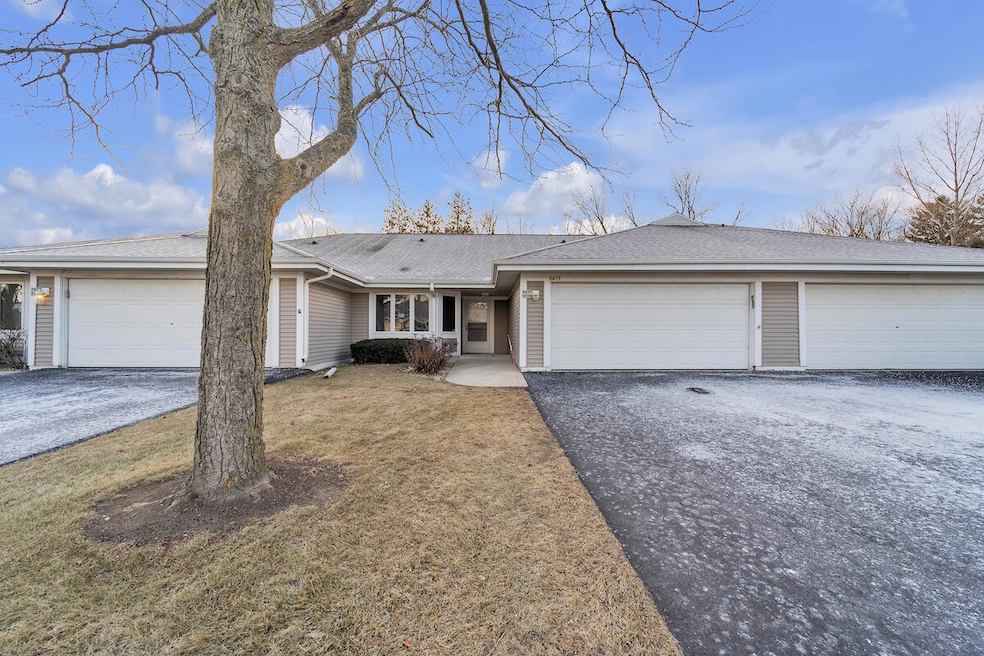
7417 W Mequon Square Dr Mequon, WI 53092
Highlights
- Open Floorplan
- No HOA
- 1-Story Property
- Wilson Elementary School Rated A
- 2.5 Car Attached Garage
- Water Softener is Owned
About This Home
As of February 2025Welcome to your new home priced the lowest in Mequon Square! Updates include fresh paint & new flooring. This inviting move-in-ready ranch unit offers a perfect blend of comfort & convenience, with 2 beds & 2 baths, it's designed for accessible living. Open-concept living & dining area features a cozy gas FP perfect for relaxing, & connects to a bright four season porch with skylights & huge closet. Step out onto the private patio to enjoy the outdoors. The large main bedroom is a retreat, with en suite bath with whirlpool tub, separate shower, spacious WIC, & extra closet. The 2nd bedroom is ideal for guests or home office. The unit offers tons of storage throughout & includes private entry with 2.5 car GA. Don't miss out on this beautiful condo that offers all the comforts of home!
Last Agent to Sell the Property
First Weber Inc- Mequon License #70809-94 Listed on: 01/09/2025

Property Details
Home Type
- Condominium
Est. Annual Taxes
- $3,147
Parking
- 2.5 Car Attached Garage
Home Design
- Vinyl Siding
Interior Spaces
- 1,734 Sq Ft Home
- 1-Story Property
- Open Floorplan
Kitchen
- Oven
- Range
- Microwave
- Dishwasher
- Disposal
Bedrooms and Bathrooms
- 2 Bedrooms
- 2 Full Bathrooms
Laundry
- Dryer
- Washer
Schools
- Wilson Elementary School
- Steffen Middle School
- Homestead High School
Utilities
- Water Softener is Owned
Community Details
- No Home Owners Association
- Association fees include lawn maintenance, snow removal, common area maintenance, trash, replacement reserve, common area insur
Listing and Financial Details
- Exclusions: Seller's personal property.
- Assessor Parcel Number 141320502000
Ownership History
Purchase Details
Similar Homes in the area
Home Values in the Area
Average Home Value in this Area
Purchase History
| Date | Type | Sale Price | Title Company |
|---|---|---|---|
| Condominium Deed | -- | None Available |
Mortgage History
| Date | Status | Loan Amount | Loan Type |
|---|---|---|---|
| Previous Owner | $13,920 | New Conventional |
Property History
| Date | Event | Price | Change | Sq Ft Price |
|---|---|---|---|---|
| 02/28/2025 02/28/25 | Sold | $340,000 | -6.8% | $196 / Sq Ft |
| 02/02/2025 02/02/25 | Pending | -- | -- | -- |
| 01/09/2025 01/09/25 | For Sale | $364,900 | -- | $210 / Sq Ft |
Tax History Compared to Growth
Tax History
| Year | Tax Paid | Tax Assessment Tax Assessment Total Assessment is a certain percentage of the fair market value that is determined by local assessors to be the total taxable value of land and additions on the property. | Land | Improvement |
|---|---|---|---|---|
| 2024 | $3,148 | $233,600 | $72,000 | $161,600 |
| 2023 | $2,933 | $233,600 | $72,000 | $161,600 |
| 2022 | $2,926 | $233,600 | $72,000 | $161,600 |
| 2021 | $2,949 | $233,600 | $72,000 | $161,600 |
| 2020 | $2,858 | $195,900 | $72,000 | $123,900 |
| 2019 | $2,729 | $195,900 | $72,000 | $123,900 |
| 2018 | $2,710 | $195,900 | $72,000 | $123,900 |
| 2017 | $2,758 | $195,900 | $72,000 | $123,900 |
| 2016 | $2,777 | $195,900 | $72,000 | $123,900 |
| 2015 | $2,767 | $195,900 | $72,000 | $123,900 |
| 2014 | $2,755 | $195,900 | $72,000 | $123,900 |
| 2013 | $2,882 | $195,900 | $72,000 | $123,900 |
Agents Affiliated with this Home
-
Emily Cattey Mattson

Seller's Agent in 2025
Emily Cattey Mattson
First Weber Inc- Mequon
(414) 530-3645
55 in this area
324 Total Sales
-
DJ Campbell

Buyer's Agent in 2025
DJ Campbell
Coldwell Banker Realty
(414) 533-5205
2 in this area
56 Total Sales
Map
Source: Metro MLS
MLS Number: 1903498
APN: 141320502000
- 11010 N Mequon Square Dr
- 7374 W Heron Pond Dr
- 10744 N Wauwatosa Rd
- 7820 W Mourning Dove Ln
- 10870 N Spartan Cir
- 8024 W Poplar Dr
- 7175 Oakview Ct
- 10588 Coneflower Ct
- 11030 N Buntrock Ave
- 7894 Preserve Pkwy
- 11527 N Creekside Ct
- 6263 Foxtown Dr
- 6253 Foxtown Dr
- 7626 W Donges Bay Rd
- 11733 N Wauwatosa Rd
- 8806 W Daventry Rd
- 10874 Tartan Ct
- 213 S Main St Unit 302
- 213 S Main St Unit 201
- 11549 N Meadowbrook Dr
