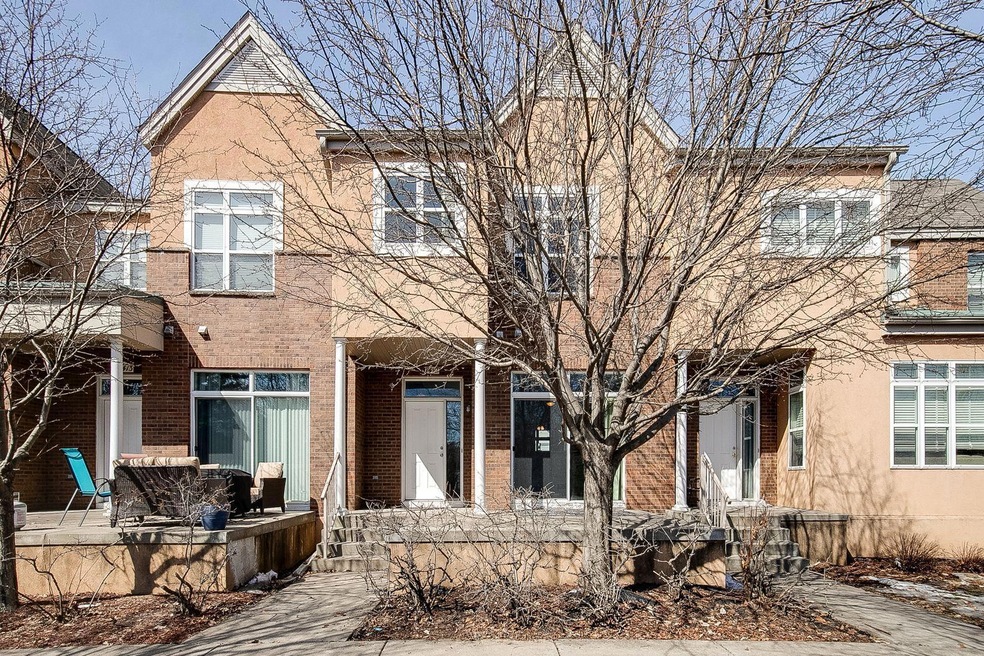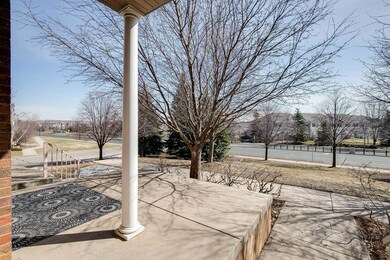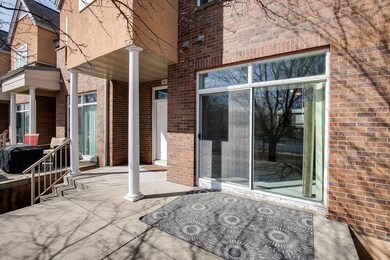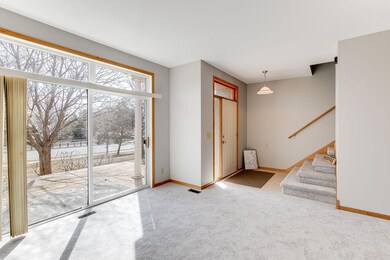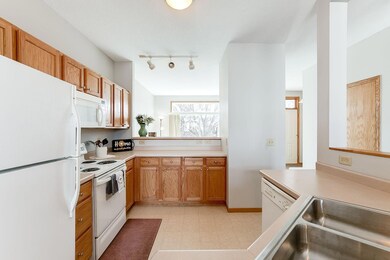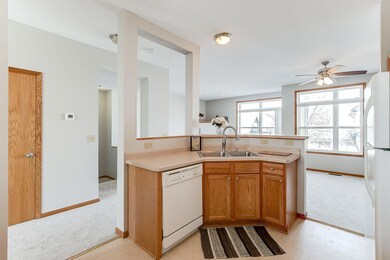
7417 Zane Ave N Brooklyn Park, MN 55443
Hartkopf NeighborhoodEstimated Value: $247,000 - $282,000
Highlights
- Bonus Room
- Patio
- Entrance Foyer
- 2 Car Attached Garage
- Living Room
- Forced Air Heating and Cooling System
About This Home
As of May 2023Exceptional opportunity! Well-appointed spacious floor plan with a crisp neutral decor make this home a must see! Offering two sitting areas on main including a living room off the front entry & a cozy family room with a gas fireplace in the back. You will appreciate the half bath & coat closet on the main lvl. Good sized kitchen w/plenty of space for more than one chef & an open half wall that flows to all areas including a dining area off the family room. Open stair off of the entry leads to the two upper lvl bedrooms that both have a private bath. The larger bedroom has a nook area that could be used for an office, exercise area or use of your choice. The larger room has a walk in closet & full bath with double sink vanity & linen closet. The second bedroom has a private 3/4 bath. Upper level in closet stackable washer & dryer for your convenience. New carpet & paint through out. Nice sized 2 car garage with an unfinished lower-level space waiting for your finishing touch.
Townhouse Details
Home Type
- Townhome
Est. Annual Taxes
- $2,906
Year Built
- Built in 2002
Lot Details
- 1,307 Sq Ft Lot
- Lot Dimensions are 23x60x21x60
HOA Fees
- $326 Monthly HOA Fees
Parking
- 2 Car Attached Garage
- Garage Door Opener
Interior Spaces
- 1,591 Sq Ft Home
- 2-Story Property
- Entrance Foyer
- Family Room with Fireplace
- Living Room
- Bonus Room
- Unfinished Basement
Kitchen
- Microwave
- Dishwasher
Bedrooms and Bathrooms
- 2 Bedrooms
Laundry
- Dryer
- Washer
Additional Features
- Patio
- Forced Air Heating and Cooling System
Community Details
- Association fees include lawn care, ground maintenance, professional mgmt, trash, shared amenities, snow removal
- First Service Residential Association, Phone Number (952) 927-2700
- Village Of Shingle Creek Subdivision
Listing and Financial Details
- Assessor Parcel Number 2811921230127
Ownership History
Purchase Details
Home Financials for this Owner
Home Financials are based on the most recent Mortgage that was taken out on this home.Purchase Details
Home Financials for this Owner
Home Financials are based on the most recent Mortgage that was taken out on this home.Purchase Details
Similar Homes in the area
Home Values in the Area
Average Home Value in this Area
Purchase History
| Date | Buyer | Sale Price | Title Company |
|---|---|---|---|
| Maxwell Tyreca | $256,000 | -- | |
| Maxwell Tyreca | $256,000 | None Listed On Document | |
| Wedan Wayne T | $199,900 | -- |
Mortgage History
| Date | Status | Borrower | Loan Amount |
|---|---|---|---|
| Closed | Maxwell Tyreca | $10,000 | |
| Open | Maxwell Tyreca | $247,040 | |
| Closed | Maxwell Tyreca | $247,040 |
Property History
| Date | Event | Price | Change | Sq Ft Price |
|---|---|---|---|---|
| 05/15/2023 05/15/23 | Sold | $256,000 | 0.0% | $161 / Sq Ft |
| 04/27/2023 04/27/23 | Pending | -- | -- | -- |
| 04/14/2023 04/14/23 | Off Market | $256,000 | -- | -- |
| 04/12/2023 04/12/23 | For Sale | $250,000 | -- | $157 / Sq Ft |
Tax History Compared to Growth
Tax History
| Year | Tax Paid | Tax Assessment Tax Assessment Total Assessment is a certain percentage of the fair market value that is determined by local assessors to be the total taxable value of land and additions on the property. | Land | Improvement |
|---|---|---|---|---|
| 2023 | $3,268 | $247,900 | $40,000 | $207,900 |
| 2022 | $2,517 | $234,500 | $40,000 | $194,500 |
| 2021 | $2,491 | $195,100 | $40,000 | $155,100 |
| 2020 | $2,299 | $193,500 | $40,000 | $153,500 |
| 2019 | $2,284 | $172,800 | $40,000 | $132,800 |
| 2018 | $2,136 | $164,200 | $18,500 | $145,700 |
| 2017 | $1,963 | $138,800 | $18,500 | $120,300 |
| 2016 | $1,848 | $130,700 | $18,500 | $112,200 |
| 2015 | $1,633 | $116,200 | $18,500 | $97,700 |
| 2014 | -- | $104,200 | $18,500 | $85,700 |
Agents Affiliated with this Home
-
Julie Larson

Seller's Agent in 2023
Julie Larson
Edina Realty, Inc.
(612) 702-0464
1 in this area
52 Total Sales
-
Tyrone Maxwell
T
Buyer's Agent in 2023
Tyrone Maxwell
Keller Williams Classic Rlty NW
(651) 335-2307
1 in this area
12 Total Sales
Map
Source: NorthstarMLS
MLS Number: 6332553
APN: 28-119-21-23-0127
- 5905 Garwood Rd N
- 7329 Zane Ave N
- 7538 Brunswick Ave N
- 7534 Brunswick Ave N
- 6316 74th Ave N
- 6516 74th Ave N
- 7516 Scott Ave N
- 7701 Arlington Ave N
- 7109 Douglas Dr N
- 7824 Yates Ave N
- 7870 Yates Ave N
- 7165 Unity Ave N
- 6700 75th Ave N
- 6956 Adair Ave N
- 7740 Arlington Ave N
- 7064 Unity Ave N Unit 1
- 5707 80th Ave N
- 5331 70th Cir N
- 5325 70th Cir N
- 7741 Hampshire Ave N
- 7417 Zane Ave N
- 7413 Zane Ave N
- 7421 Zane Ave N
- 7409 Zane Ave N
- 7401 Zane Ave N
- 6003 75th Ave N
- 6003 6003 75th-Avenue-n
- 6005 75th Ln N
- 6007 75th Ave N
- 7501 Zane Ave N
- 6009 75th Ln N
- 6009 6009 75th-Lane-n
- 7503 Zane Ave N
- 6011 75th Ave N
- 7505 Zane Ave N
- 6013 75th Ln N
- 6013 6013 75th-Lane-n
- 7371 Zane Ave N
- 7507 Zane Ave N
- 7369 Adair Ct N
