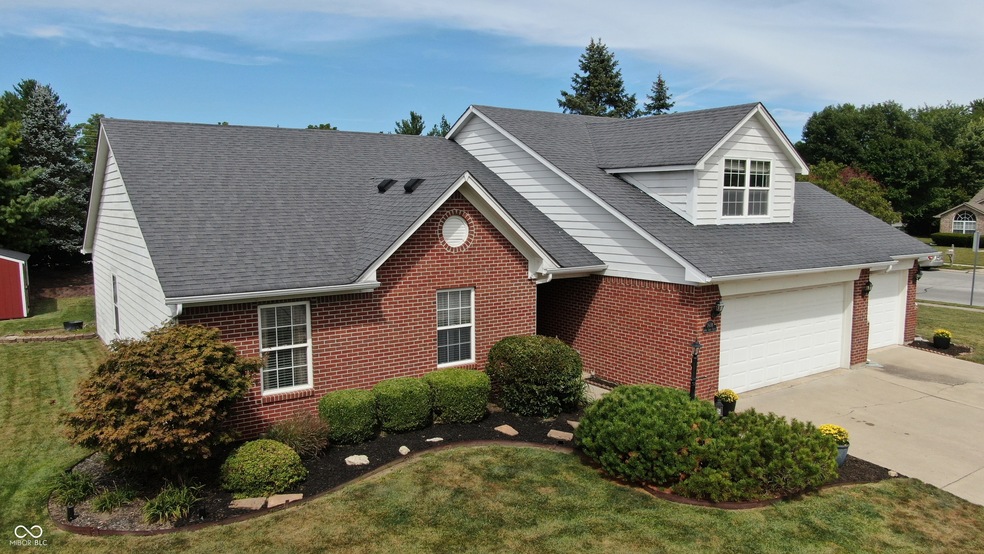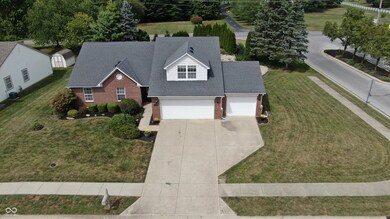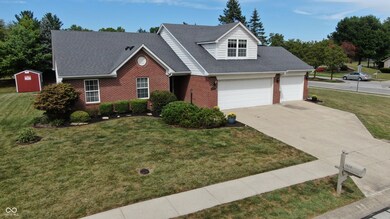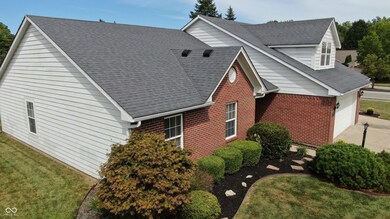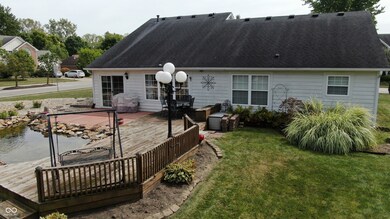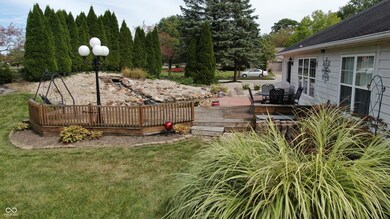
Highlights
- Pond View
- Mature Trees
- Cathedral Ceiling
- Maple Elementary School Rated A
- Deck
- 1.5-Story Property
About This Home
As of October 2024Looking for a home in Avon that has a private backyard oasis? Welcome home to 7418 Apple Cross Circle---you won't be disappointed! Nestled on a corner lot on the cul-de-sac, this pretty 1 1/2 story home is beautiful inside and out! Featuring 4 spacious bedrooms, 2 full baths and an open floor plan, this home has it all! Cathedral ceiling in Great Room, gleaming granite in the kitchen(w/ a large breakfast bar!), HUGE main level owner's suite w/ a separate sitting room(could be an office, nursery or tv room!), full bath w/ ensuite walk in closet w/ custom shelving! Main level laundry room--washer and dryer are staying with the home! Three spacious bedrooms on the main floor and HUGE upstairs 4th bedroom or could be used as a Family Rm, Theatre Rm or Bonus Rm(does have a closet). Step outside to your beautiful backyard with a custom koi pond and waterfall! Relax on the patio and take in the soothing sounds of the waterfall. Large 10x12 mini barn for added storage--along with a 3 car garage and attic space--this house has tons of storage!
Last Agent to Sell the Property
RE/MAX Centerstone Brokerage Email: juliab@remax.net License #RB14048400 Listed on: 09/05/2024

Home Details
Home Type
- Single Family
Est. Annual Taxes
- $2,734
Year Built
- Built in 1997
Lot Details
- 0.33 Acre Lot
- Cul-De-Sac
- Corner Lot
- Mature Trees
HOA Fees
- $17 Monthly HOA Fees
Parking
- 3 Car Attached Garage
Property Views
- Pond
- Creek or Stream
- Garden
Home Design
- 1.5-Story Property
- Brick Exterior Construction
- Slab Foundation
- Cement Siding
Interior Spaces
- Woodwork
- Tray Ceiling
- Cathedral Ceiling
- Paddle Fans
- Thermal Windows
- Wood Frame Window
- Entrance Foyer
- Attic Access Panel
Kitchen
- Eat-In Kitchen
- Breakfast Bar
- Electric Oven
- Microwave
- Dishwasher
- Disposal
Flooring
- Carpet
- Laminate
- Vinyl
Bedrooms and Bathrooms
- 4 Bedrooms
- Walk-In Closet
- 2 Full Bathrooms
Laundry
- Laundry on main level
- Dryer
- Washer
Home Security
- Smart Thermostat
- Fire and Smoke Detector
Outdoor Features
- Deck
- Patio
- Outdoor Water Feature
- Shed
- Porch
Utilities
- Forced Air Heating System
- Heating System Uses Gas
- Programmable Thermostat
- Gas Water Heater
Community Details
- Association fees include home owners, maintenance
- Harvest Ridge Subdivision
- Property managed by Harvest Ridge
- The community has rules related to covenants, conditions, and restrictions
Listing and Financial Details
- Legal Lot and Block 1 / 1
- Assessor Parcel Number 321002128001000031
- Seller Concessions Offered
Ownership History
Purchase Details
Home Financials for this Owner
Home Financials are based on the most recent Mortgage that was taken out on this home.Similar Homes in Avon, IN
Home Values in the Area
Average Home Value in this Area
Purchase History
| Date | Type | Sale Price | Title Company |
|---|---|---|---|
| Warranty Deed | -- | -- |
Mortgage History
| Date | Status | Loan Amount | Loan Type |
|---|---|---|---|
| Open | $243,750 | New Conventional | |
| Closed | $50,000 | New Conventional | |
| Closed | $176,641 | FHA | |
| Previous Owner | $103,000 | New Conventional | |
| Previous Owner | $42,889 | New Conventional |
Property History
| Date | Event | Price | Change | Sq Ft Price |
|---|---|---|---|---|
| 10/24/2024 10/24/24 | Sold | $325,000 | -1.5% | $181 / Sq Ft |
| 09/29/2024 09/29/24 | Pending | -- | -- | -- |
| 09/25/2024 09/25/24 | Price Changed | $329,900 | -1.5% | $183 / Sq Ft |
| 09/05/2024 09/05/24 | For Sale | $334,900 | +86.2% | $186 / Sq Ft |
| 07/01/2016 07/01/16 | Sold | $179,900 | 0.0% | $103 / Sq Ft |
| 05/27/2016 05/27/16 | Pending | -- | -- | -- |
| 05/06/2016 05/06/16 | Off Market | $179,900 | -- | -- |
| 05/03/2016 05/03/16 | Price Changed | $179,900 | -2.7% | $103 / Sq Ft |
| 03/14/2016 03/14/16 | For Sale | $184,900 | -- | $106 / Sq Ft |
Tax History Compared to Growth
Tax History
| Year | Tax Paid | Tax Assessment Tax Assessment Total Assessment is a certain percentage of the fair market value that is determined by local assessors to be the total taxable value of land and additions on the property. | Land | Improvement |
|---|---|---|---|---|
| 2024 | $2,997 | $266,900 | $60,000 | $206,900 |
| 2023 | $2,735 | $243,100 | $53,600 | $189,500 |
| 2022 | $2,656 | $233,800 | $51,000 | $182,800 |
| 2021 | $2,354 | $208,800 | $49,000 | $159,800 |
| 2020 | $2,340 | $205,800 | $49,000 | $156,800 |
| 2019 | $2,253 | $195,900 | $45,900 | $150,000 |
| 2018 | $2,221 | $189,900 | $41,800 | $148,100 |
| 2017 | $1,759 | $175,900 | $38,800 | $137,100 |
| 2016 | $1,594 | $159,400 | $36,800 | $122,600 |
| 2014 | $1,528 | $152,800 | $35,100 | $117,700 |
Agents Affiliated with this Home
-
Julia Berberich

Seller's Agent in 2024
Julia Berberich
RE/MAX Centerstone
(317) 754-5057
14 in this area
109 Total Sales
-
Pat Watkins

Buyer's Agent in 2024
Pat Watkins
Mike Watkins Real Estate Group
(317) 698-9566
2 in this area
629 Total Sales
-
Ryan Radecki

Seller's Agent in 2016
Ryan Radecki
Highgarden Real Estate
(317) 752-5826
9 in this area
346 Total Sales
-

Buyer's Agent in 2016
indy ruiz
Keller Williams Indpls Metro N
Map
Source: MIBOR Broker Listing Cooperative®
MLS Number: 22000339
APN: 32-10-02-128-001.000-031
- 959 Harvest Ridge Dr
- 0 E County Road 100 N
- 1145 Forest Commons Dr
- 7562 Black Walnut Dr
- 7714 Black Walnut Dr
- 880 N Avon Ave Unit 882
- 7421 Meadow Violet Ct
- 6985 E County 100 Rd N
- 7497 Grandview Dr
- 891 N Avon Ave
- 6983 White Oak Dr
- 720 Erin Dr
- 6956 Park Square Dr Unit D
- 6915 Juliet Dr
- 6878 Black Oak Ct E
- 1589 Belleflower Ct
- 7152 Sandalwood Dr
- 6887 Oakdale Ln
- 6871 Oakdale Ln
- 8106 Captain Dr
