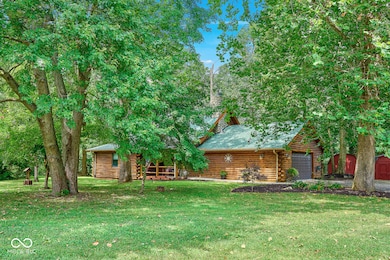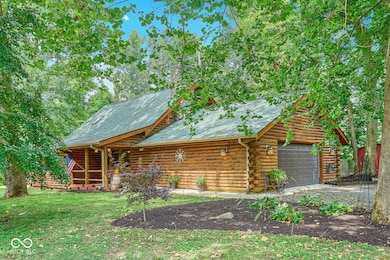
7418 Deerfield Dr Greenfield, IN 46140
Mount Comfort NeighborhoodEstimated payment $2,198/month
Highlights
- Hot Property
- Mature Trees
- Cathedral Ceiling
- Mt. Vernon Middle School Rated A-
- Marble Flooring
- No HOA
About This Home
Tucked away on a lush, private 0.8-acre lot, this stunning 3-bedroom, 2-bath log cabin offers the rare blend of rustic charm and city convenience. Step inside and experience 2,064 square feet of warm, natural wood finishes, soaring ceilings, and abundant natural light, every inch designed for comfort and serenity. The open-concept living space invites you in with its grand stone fireplace, perfect for cozy nights and unforgettable gatherings. The spacious loft provides a versatile space, ideal for a home office, reading nook, or additional guest area. The kitchen features, open shelves, and plenty of counter space for the home chef. The primary suite is a true retreat, complete with a spa-like ensuite bath and peaceful views of the surrounding trees. Two additional bedrooms and a full bath make it easy to accommodate family or guests. Step outside and be transported, mature trees and a sense of calm that feels miles away from the hustle, yet you're just minutes from shopping, dining, and entertainment. Whether you're sipping coffee on the porch, watching wildlife wander through your backyard, or enjoying time around the firepit, this is a place where time slows down and life feels fuller. This is more than a home, it's your private little paradise. Don't miss this once-in-a-lifetime opportunity to own a log cabin dreamscape with all the convenience of suburban living.
Home Details
Home Type
- Single Family
Est. Annual Taxes
- $3,322
Year Built
- Built in 2005
Lot Details
- 0.82 Acre Lot
- Rural Setting
- Mature Trees
- Wooded Lot
Parking
- 2 Car Attached Garage
Home Design
- Log Cabin
- Wood Siding
Interior Spaces
- 1.5-Story Property
- Woodwork
- Cathedral Ceiling
- Gas Log Fireplace
- Living Room with Fireplace
- Combination Kitchen and Dining Room
- Crawl Space
- Fire and Smoke Detector
Kitchen
- Eat-In Kitchen
- Electric Oven
- Electric Cooktop
- Dishwasher
Flooring
- Wood
- Marble
Bedrooms and Bathrooms
- 3 Bedrooms
- Walk-In Closet
- Dual Vanity Sinks in Primary Bathroom
Laundry
- Laundry closet
- Dryer
- Washer
Outdoor Features
- Shed
- Enclosed Glass Porch
Utilities
- Forced Air Heating and Cooling System
- Gas Water Heater
Community Details
- No Home Owners Association
- Hunters Chase Subdivision
Listing and Financial Details
- Legal Lot and Block 48 / 5
- Assessor Parcel Number 300523505017000006
Map
Home Values in the Area
Average Home Value in this Area
Tax History
| Year | Tax Paid | Tax Assessment Tax Assessment Total Assessment is a certain percentage of the fair market value that is determined by local assessors to be the total taxable value of land and additions on the property. | Land | Improvement |
|---|---|---|---|---|
| 2024 | $3,321 | $328,500 | $66,300 | $262,200 |
| 2023 | $3,321 | $324,800 | $85,200 | $239,600 |
| 2022 | $3,155 | $290,900 | $46,400 | $244,500 |
| 2021 | $2,288 | $230,200 | $46,400 | $183,800 |
| 2020 | $2,218 | $223,200 | $46,400 | $176,800 |
| 2019 | $1,791 | $187,400 | $41,800 | $145,600 |
| 2018 | $1,851 | $187,600 | $41,800 | $145,800 |
| 2017 | $1,832 | $180,700 | $41,800 | $138,900 |
| 2016 | $1,735 | $177,200 | $38,700 | $138,500 |
| 2014 | $1,853 | $174,800 | $38,700 | $136,100 |
| 2013 | $1,853 | $174,800 | $38,700 | $136,100 |
Property History
| Date | Event | Price | Change | Sq Ft Price |
|---|---|---|---|---|
| 08/22/2025 08/22/25 | For Sale | $362,313 | +46.4% | $176 / Sq Ft |
| 09/26/2019 09/26/19 | Sold | $247,500 | 0.0% | $120 / Sq Ft |
| 09/02/2019 09/02/19 | Pending | -- | -- | -- |
| 08/28/2019 08/28/19 | For Sale | $247,500 | -- | $120 / Sq Ft |
Purchase History
| Date | Type | Sale Price | Title Company |
|---|---|---|---|
| Warranty Deed | -- | Stewart Title Company | |
| Trustee Deed | -- | None Available | |
| Interfamily Deed Transfer | -- | None Available | |
| Interfamily Deed Transfer | -- | None Available |
Mortgage History
| Date | Status | Loan Amount | Loan Type |
|---|---|---|---|
| Open | $198,000 | New Conventional | |
| Previous Owner | $108,000 | New Conventional |
About the Listing Agent

I'm an expert real estate agent with The Cooper Real Estate Group in Indianapolis, IN and the nearby area, providing home-buyers and sellers with professional, responsive and attentive real estate services. Want an agent who'll really listen to what you want in a home? Need an agent who knows how to effectively market your home so it sells? Give me a call! I'm eager to help and would love to talk to you.
Erin's Other Listings
Source: MIBOR Broker Listing Cooperative®
MLS Number: 22058007
APN: 30-05-23-505-017.000-006
- 7372 Deerfield Dr
- 2971 N Buck Creek Rd
- 7772 W Shadow Creek Way
- 3734 Newcastle Dr
- 4135 Benicia Ln
- 4067 Denali Dr
- 11904 Vale St
- 11912 Moorfield Ln
- 11614 Tahoe Way
- 3861 Candle Berry Dr
- 11920 Moorfield Ln
- 11909 Vale St
- Clarence Plan at Clifton Trace
- Hansom Plan at Clifton Trace
- Valencia Plan at Loudoun Place - Venture
- Victoria Plan at Clifton Trace
- Kingston Plan at Loudoun Place - Venture
- Ironwood Plan at Loudoun Place - Venture
- Broadmoor Plan at Loudoun Place - Venture
- Irvington Plan at Loudoun Place - Venture
- 3937 Hornickel Dr
- 4132 Denali Ct
- 11538 Planewood Ct
- 3866 Planewood Dr
- 6857 Poetry Place
- 3926 Candle Berry Dr
- 4152 Tahoe Ct
- 3749 Willowood Dr
- 4007 Steelewater Way
- 3820 Cedar Ridge Rd
- 2452 Cabin Hill Rd
- 2806 Lullwater Ln
- 2739 Lullwater Ln
- 3036 Redskin Dr
- 2428 Apple Tree Ln
- 3642 Fieldmint Ct
- 11705 Rossmore Dr
- 3625 Dayflower Way
- 10850 Snowdrop Way
- 2339 Valley Creek Ln W





