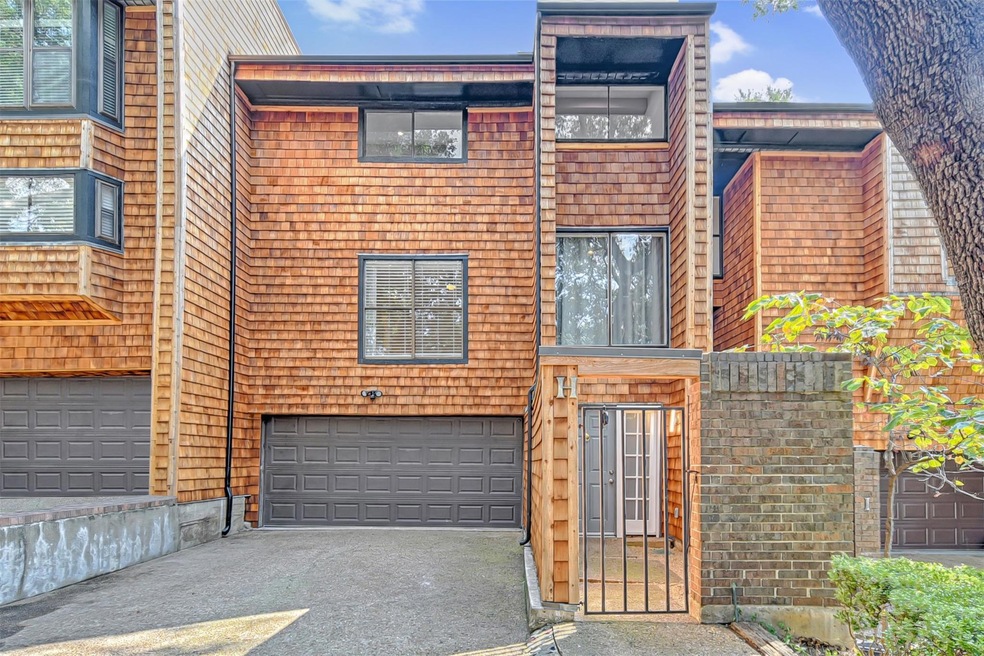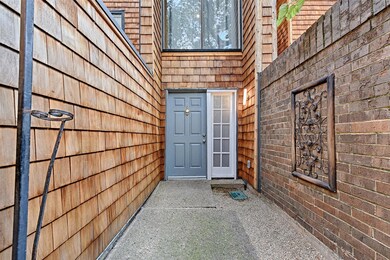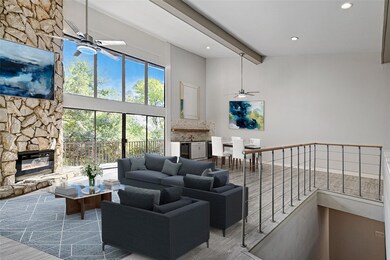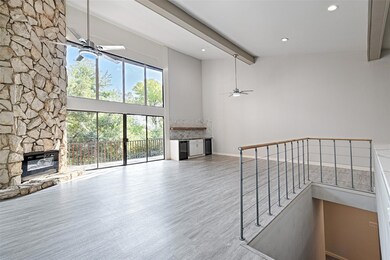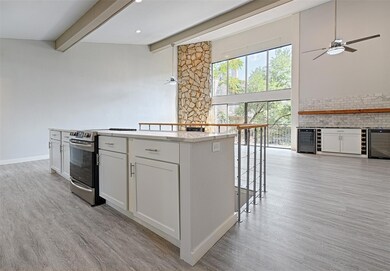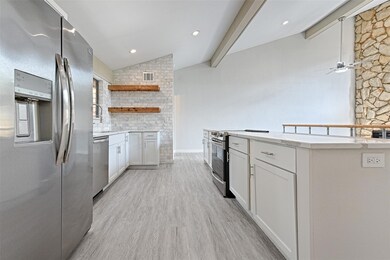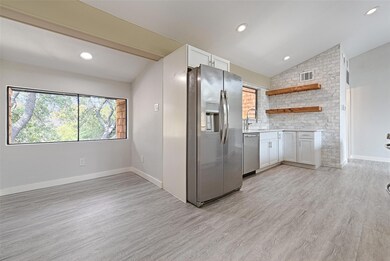
7418 Fair Oaks Ave Unit H Dallas, TX 75231
Vickery NeighborhoodEstimated Value: $239,000 - $420,000
Highlights
- 0.91 Acre Lot
- Contemporary Architecture
- Private Yard
- Covered Deck
- Vaulted Ceiling
- 4-minute walk to Fair Oaks Park
About This Home
As of October 2023Fantastic location and complete remodel in 2022. Three story unit with porches on each level and private outdoor space. The top floor features an open kitchen with gorgeous quartz counters, Carrera Marble backsplash, cedar open shelves, Frigidaire appliances and an elegant bar with dual beverage refrigerators & wine storage and a stone electric fireplace that creates great ambience in the living space. Find modern vibes with exposed beams, cable railings, LVP floors. Peaceful primary ensuite has dual sinks, quartz countertops, white subway tile in shower, rain shower head + handheld shower and a freestanding tub with floor mount faucet. All rooms have spacious walk in closets, Other updates include fresh paint, baseboard replacement, blinds, decorative lighting. 2 car garage has painted floors, built in cabinet & peg board for storage. Walk to Fair Oaks park, shopping and restaurants near Northpark Mall & Hwy 75. Recently replaced roof, exterior wood shingle siding, gutters. No FHA
Last Agent to Sell the Property
Ebby Halliday, REALTORS Brokerage Phone: 972-783-0000 License #0410664 Listed on: 09/06/2023

Last Buyer's Agent
Bradley Hellbusch
Keller Williams Frisco Stars License #0784364

Property Details
Home Type
- Condominium
Est. Annual Taxes
- $8,298
Year Built
- Built in 1974
Lot Details
- Wood Fence
- Private Yard
HOA Fees
- $444 Monthly HOA Fees
Parking
- 2-Car Garage with one garage door
- Front Facing Garage
- Garage Door Opener
Home Design
- Contemporary Architecture
- Slab Foundation
- Composition Roof
Interior Spaces
- 1,921 Sq Ft Home
- 3-Story Property
- Vaulted Ceiling
- Ceiling Fan
- Decorative Lighting
- Stone Fireplace
- Electric Fireplace
- Window Treatments
- Family Room with Fireplace
Kitchen
- Electric Range
- Dishwasher
- Wine Cooler
- Disposal
Flooring
- Carpet
- Tile
- Luxury Vinyl Plank Tile
Bedrooms and Bathrooms
- 3 Bedrooms
- Walk-In Closet
- Double Vanity
Laundry
- Full Size Washer or Dryer
- Washer and Electric Dryer Hookup
Home Security
Outdoor Features
- Covered Deck
- Covered patio or porch
- Rain Gutters
Schools
- Hotchkiss Elementary School
- Tasby Middle School
- Conrad High School
Utilities
- Central Heating and Cooling System
- Overhead Utilities
- Electric Water Heater
- High Speed Internet
- Phone Available
- Cable TV Available
Listing and Financial Details
- Legal Lot and Block 3 / 35194
- Assessor Parcel Number 00000366731400000
- $3,250 per year unexempt tax
- Special Tax Authority
Community Details
Overview
- Association fees include ground maintenance, maintenance structure, management fees, sewer, water
- Principal Management HOA, Phone Number (214) 368-4030
- Fair Oaks Twnhms Ph 01 Subdivision
- Mandatory home owners association
Additional Features
- Community Mailbox
- Fire and Smoke Detector
Ownership History
Purchase Details
Home Financials for this Owner
Home Financials are based on the most recent Mortgage that was taken out on this home.Purchase Details
Purchase Details
Home Financials for this Owner
Home Financials are based on the most recent Mortgage that was taken out on this home.Purchase Details
Home Financials for this Owner
Home Financials are based on the most recent Mortgage that was taken out on this home.Purchase Details
Home Financials for this Owner
Home Financials are based on the most recent Mortgage that was taken out on this home.Similar Homes in the area
Home Values in the Area
Average Home Value in this Area
Purchase History
| Date | Buyer | Sale Price | Title Company |
|---|---|---|---|
| Lipowicz Edward | -- | None Listed On Document | |
| Hvee Property Management Llc | -- | None Listed On Document | |
| Smith Timothy | -- | -- | |
| Bedell Mark G | -- | -- | |
| Rawlins Julie | -- | -- |
Mortgage History
| Date | Status | Borrower | Loan Amount |
|---|---|---|---|
| Open | Lipowicz Edward | $324,000 | |
| Previous Owner | Smith Timothy | $109,600 | |
| Previous Owner | Smith Timothy | $106,400 | |
| Previous Owner | Bedell Mark G | $88,500 | |
| Previous Owner | Rawlins Julie | $50,000 |
Property History
| Date | Event | Price | Change | Sq Ft Price |
|---|---|---|---|---|
| 10/24/2023 10/24/23 | Sold | -- | -- | -- |
| 10/03/2023 10/03/23 | Pending | -- | -- | -- |
| 09/29/2023 09/29/23 | For Sale | $369,000 | 0.0% | $192 / Sq Ft |
| 09/13/2023 09/13/23 | Pending | -- | -- | -- |
| 09/06/2023 09/06/23 | For Sale | $369,000 | -- | $192 / Sq Ft |
Tax History Compared to Growth
Tax History
| Year | Tax Paid | Tax Assessment Tax Assessment Total Assessment is a certain percentage of the fair market value that is determined by local assessors to be the total taxable value of land and additions on the property. | Land | Improvement |
|---|---|---|---|---|
| 2023 | $8,298 | $130,000 | $44,450 | $85,550 |
| 2022 | $3,250 | $130,000 | $44,450 | $85,550 |
| 2021 | $3,294 | $124,870 | $44,450 | $80,420 |
| 2020 | $3,388 | $124,870 | $44,450 | $80,420 |
| 2019 | $3,553 | $124,870 | $44,450 | $80,420 |
| 2018 | $1,881 | $69,160 | $23,710 | $45,450 |
| 2017 | $1,776 | $65,310 | $23,710 | $41,600 |
| 2016 | $1,515 | $55,710 | $14,820 | $40,890 |
| 2015 | $1,111 | $55,710 | $14,820 | $40,890 |
| 2014 | $1,111 | $53,790 | $14,820 | $38,970 |
Agents Affiliated with this Home
-
Brian Shuey

Seller's Agent in 2023
Brian Shuey
Ebby Halliday
(214) 801-1208
1 in this area
166 Total Sales
-
Tracey Shuey

Seller Co-Listing Agent in 2023
Tracey Shuey
Ebby Halliday
(214) 801-1209
1 in this area
124 Total Sales
-
B
Buyer's Agent in 2023
Bradley Hellbusch
Keller Williams Frisco Stars
(972) 556-5337
Map
Source: North Texas Real Estate Information Systems (NTREIS)
MLS Number: 20419937
APN: 00000366731400000
- 7510 Holly Hill Dr Unit 159C
- 7510 Holly Hill Dr Unit 154C
- 7510 Holly Hill Dr Unit 150C
- 7431 Holly Hill Dr Unit 202
- 7431 Holly Hill Dr Unit 216
- 7165 Fair Oaks Ave Unit 51
- 7125 Fair Oaks Ave Unit 2
- 7135 Fair Oaks Ave Unit 21
- 7522 Holly Hill Dr Unit 12
- 7522 Holly Hill Dr Unit 7
- 7152 Fair Oaks Ave Unit 1052
- 7152 Fair Oaks Ave Unit 2087
- 7152 Fair Oaks Ave Unit 2166
- 7152 Fair Oaks Ave Unit 1149
- 7525 Holly Hill Dr Unit 68
- 7525 Holly Hill Dr Unit 17
- 7525 Holly Hill Dr Unit 9
- 7525 Holly Hill Dr Unit 32
- 7126 Holly Hill Dr Unit 304A
- 7126 Holly Hill Dr Unit 210B
- 7418 Fair Oaks Ave Unit A1
- 7418 Fair Oaks Ave Unit A4
- 7418 Fair Oaks Ave Unit A5
- 7418 Fair Oaks Ave Unit A3
- 7418 Fair Oaks Ave Unit A2
- 7418 Fair Oaks Ave Unit I
- 7418 Fair Oaks Ave Unit A5
- 7418 Fair Oaks Ave Unit H
- 7418 Fair Oaks Ave Unit E
- 7418 Fair Oaks Ave Unit C4
- 7418 Fair Oaks Ave
- 7418 Fair Oaks Ave Unit C1
- 7418 Fair Oaks Ave Unit L
- 7418 Fair Oaks Ave Unit N
- 7418 Fair Oaks Ave Unit J
- 7418 Fair Oaks Ave Unit K
- 7418 Fair Oaks Ave Unit C2
- 7418 Fair Oaks Ave Unit G
- 7418 Fair Oaks Ave Unit A
- 7418 Fair Oaks Ave Unit F
