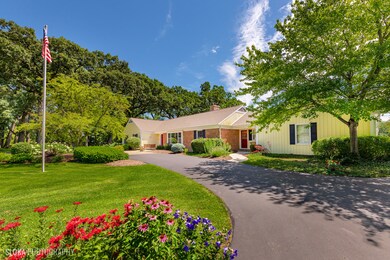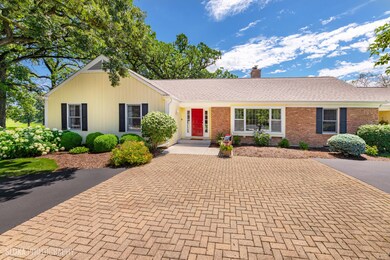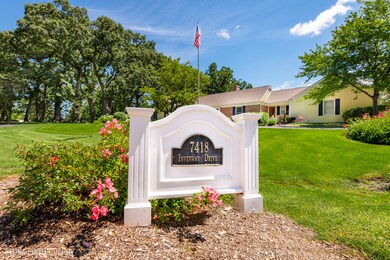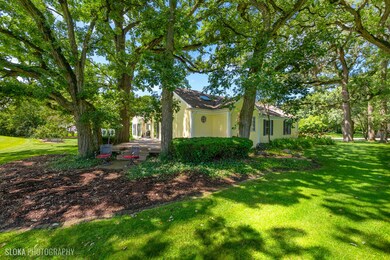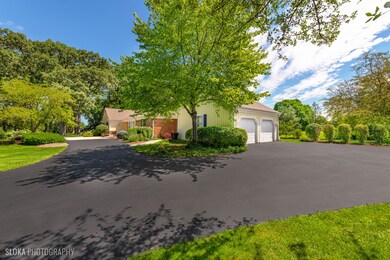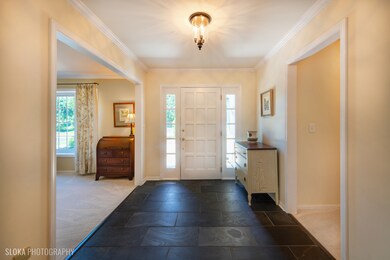
7418 Inverway Dr Village of Lakewood, IL 60014
Village of Lakewood NeighborhoodHighlights
- Golf Course Community
- Landscaped Professionally
- Community Lake
- West Elementary School Rated A-
- Mature Trees
- Deck
About This Home
As of August 2024*Multiple offers received, highest and best by Monday 7/8 at 2pm.* Come and check out this beautiful sprawling 3100 square foot ranch located on the 13th tee of the Turnberry golf course. Situated among the mature trees on a premium lot this home has gorgeous views from every window! Amazing layout featuring large gracious rooms with plenty of natural light and lots new here! Step through the front door foyer onto the newer classic slate floor that opens to the large living room at the front of the house and cozy family room with a woodburning fireplace and views of the private backyard overlooking the golf course. The kitchen is at the heart of this home and features custom hickory cabinets, beautiful granite counters, hardwood floors and tons of storage and opens to the gorgeous sunroom featuring the same hardwood floors, vaulted ceilings and is framed by sets of new sliding doors that open to the wrap around deck and the paver patio to the grill. Just off the kitchen is a convenient butler pantry leading to the roomy dining room. At the side of the kitchen enjoy the spacious and useful laundry room with a lovely built-in bench area with vintage wood features and handy hooks to hang your coats. The powder room is just off the laundry/mud room as is the roomy 2 car attached garage. Down the hall from the foyer you will find all new carpeting plus 3 large bedrooms with ample windows and closet space plus a nice hall bath with a tub/shower. At the end of the hallway you will find double doors as you enter the generous primary ensuite with vaulted ceilings built-in shelving, soaring ceilings featuring a skylight, double closets, glass doors to access the wrap around deck and a spacious ensuite bath featuring double sinks, new upgraded tile flooring and a new large glass shower. There is also an oversized whirlpool corner tub, a skylight and plenty of storage, too! This home has been well taken care of with a new roof in 2019, upgraded electrical in 2017, furnace is 8-9 years old, chimney had extensive work with a new liner in 2023. Plenty of storage in the unfinished partial basement with sealed crawl for storage options too! Enjoy fishing and kayaking in the community lakes Turnberry is a stunning neighborhood with great access to I-90! This home is move in ready, you will love it!
Last Agent to Sell the Property
Berkshire Hathaway HomeServices Starck Real Estate License #475164268 Listed on: 07/04/2024

Home Details
Home Type
- Single Family
Est. Annual Taxes
- $12,556
Year Built
- Built in 1976
Lot Details
- 0.57 Acre Lot
- Lot Dimensions are 177 x 156 x 103 x 54 x 144
- Landscaped Professionally
- Paved or Partially Paved Lot
- Mature Trees
Parking
- 2 Car Attached Garage
- Parking Space is Owned
Home Design
- Ranch Style House
- Asphalt Roof
- Radon Mitigation System
- Concrete Perimeter Foundation
Interior Spaces
- 3,178 Sq Ft Home
- Vaulted Ceiling
- Ceiling Fan
- Skylights
- Wood Burning Fireplace
- Fireplace With Gas Starter
- Entrance Foyer
- Family Room with Fireplace
- Formal Dining Room
- Sun or Florida Room
- Wood Flooring
Kitchen
- <<doubleOvenToken>>
- Cooktop<<rangeHoodToken>>
- Dishwasher
- Wine Refrigerator
- Stainless Steel Appliances
Bedrooms and Bathrooms
- 4 Bedrooms
- 4 Potential Bedrooms
- Bathroom on Main Level
- Dual Sinks
- <<bathWithWhirlpoolToken>>
- Separate Shower
Laundry
- Laundry on main level
- Dryer
- Washer
Unfinished Basement
- Partial Basement
- Sump Pump
- Crawl Space
Home Security
- Storm Screens
- Carbon Monoxide Detectors
Outdoor Features
- Deck
Schools
- West Elementary School
- Richard F Bernotas Middle School
- Crystal Lake Central High School
Utilities
- Forced Air Heating and Cooling System
- Heating System Uses Natural Gas
- 200+ Amp Service
- Water Softener is Owned
- Cable TV Available
Listing and Financial Details
- Homeowner Tax Exemptions
Community Details
Overview
- Turnberry Subdivision, Custom Ranch Floorplan
- Community Lake
Recreation
- Golf Course Community
Ownership History
Purchase Details
Home Financials for this Owner
Home Financials are based on the most recent Mortgage that was taken out on this home.Purchase Details
Purchase Details
Home Financials for this Owner
Home Financials are based on the most recent Mortgage that was taken out on this home.Purchase Details
Purchase Details
Home Financials for this Owner
Home Financials are based on the most recent Mortgage that was taken out on this home.Purchase Details
Home Financials for this Owner
Home Financials are based on the most recent Mortgage that was taken out on this home.Purchase Details
Purchase Details
Similar Homes in Village of Lakewood, IL
Home Values in the Area
Average Home Value in this Area
Purchase History
| Date | Type | Sale Price | Title Company |
|---|---|---|---|
| Deed | $563,000 | First American Title | |
| Interfamily Deed Transfer | -- | None Available | |
| Warranty Deed | $228,000 | First American Title | |
| Sheriffs Deed | -- | Premier Title | |
| Warranty Deed | $439,000 | Ticor | |
| Deed | $350,000 | Chicago Title | |
| Interfamily Deed Transfer | -- | -- | |
| Interfamily Deed Transfer | -- | -- |
Mortgage History
| Date | Status | Loan Amount | Loan Type |
|---|---|---|---|
| Previous Owner | $512,148 | Unknown | |
| Previous Owner | $395,100 | Unknown | |
| Previous Owner | $100,000 | Credit Line Revolving | |
| Previous Owner | $235,000 | Unknown | |
| Previous Owner | $236,000 | Unknown | |
| Previous Owner | $240,000 | No Value Available | |
| Previous Owner | $250,000 | Credit Line Revolving |
Property History
| Date | Event | Price | Change | Sq Ft Price |
|---|---|---|---|---|
| 08/08/2024 08/08/24 | Sold | $562,900 | +0.5% | $177 / Sq Ft |
| 07/08/2024 07/08/24 | Pending | -- | -- | -- |
| 07/05/2024 07/05/24 | For Sale | $559,900 | +145.6% | $176 / Sq Ft |
| 03/04/2016 03/04/16 | Sold | $228,000 | -8.8% | $72 / Sq Ft |
| 02/16/2016 02/16/16 | Pending | -- | -- | -- |
| 01/21/2016 01/21/16 | Price Changed | $249,900 | -18.0% | $79 / Sq Ft |
| 12/03/2015 12/03/15 | For Sale | $304,900 | -- | $96 / Sq Ft |
Tax History Compared to Growth
Tax History
| Year | Tax Paid | Tax Assessment Tax Assessment Total Assessment is a certain percentage of the fair market value that is determined by local assessors to be the total taxable value of land and additions on the property. | Land | Improvement |
|---|---|---|---|---|
| 2024 | $12,972 | $169,214 | $30,279 | $138,935 |
| 2023 | $12,556 | $152,007 | $27,200 | $124,807 |
| 2022 | $11,823 | $138,415 | $24,768 | $113,647 |
| 2021 | $11,294 | $130,358 | $23,326 | $107,032 |
| 2020 | $11,164 | $126,882 | $22,704 | $104,178 |
| 2019 | $12,661 | $141,339 | $22,124 | $119,215 |
| 2018 | $10,272 | $107,386 | $24,899 | $82,487 |
| 2017 | $10,246 | $101,202 | $23,465 | $77,737 |
| 2016 | $10,380 | $96,218 | $22,309 | $73,909 |
| 2013 | -- | $132,222 | $14,802 | $117,420 |
Agents Affiliated with this Home
-
Maureen Fiedler

Seller's Agent in 2024
Maureen Fiedler
Berkshire Hathaway HomeServices Starck Real Estate
(815) 382-3905
3 in this area
30 Total Sales
-
Kim Keefe

Buyer's Agent in 2024
Kim Keefe
Compass
(815) 790-4852
5 in this area
430 Total Sales
-
A
Buyer Co-Listing Agent in 2024
Amy Bozza
Compass
-
Rick O'Connor

Seller's Agent in 2016
Rick O'Connor
Realty Executives
(815) 788-9000
4 in this area
325 Total Sales
-
Larry Lang

Seller Co-Listing Agent in 2016
Larry Lang
Realty Executives
(815) 482-3682
3 in this area
247 Total Sales
-
C
Buyer's Agent in 2016
Carol Buchen
Century 21 1st Class Homes
Map
Source: Midwest Real Estate Data (MRED)
MLS Number: 12102290
APN: 18-11-104-012
- 7412 Inverway Dr
- 7530 Inverway Dr
- 7301 Fairway Dr
- 7385 Bonnie Dr
- 7230 Bonnie Dr
- 7100 Haligus Rd
- 7106 Marsh Dr
- 6919 Inverway Dr
- 7010 Fairway Dr
- 6944 Cambria Cove
- 6934 Cambria Cove
- 6920 Cambria Cove
- 6932 Cambria Cove
- 6924 Cambria Cove
- 9317 Firth Ct
- 6941 Cambria Cove
- 6818 Cambria Cove
- 9804 Palmer Dr
- 6625 Savanna Ln
- 6505 Savanna Ln

