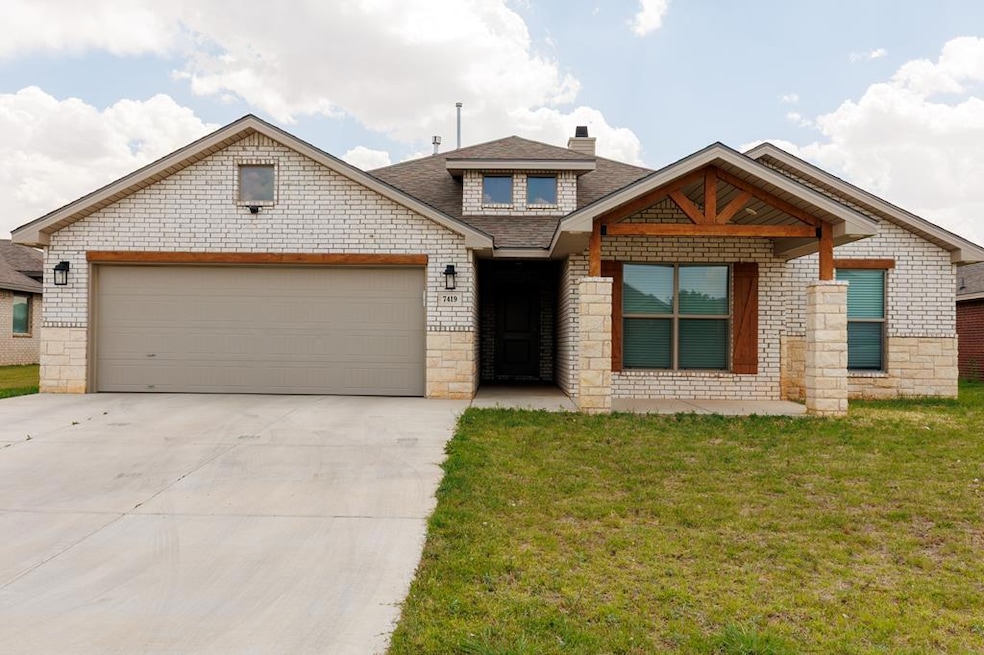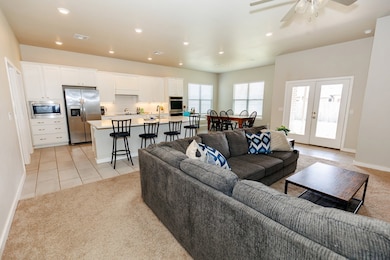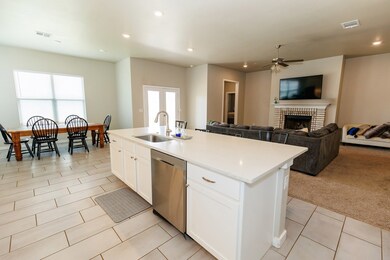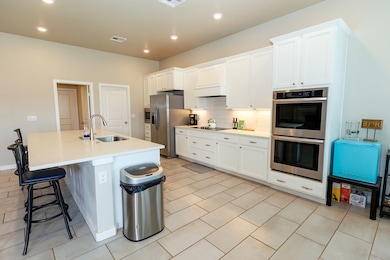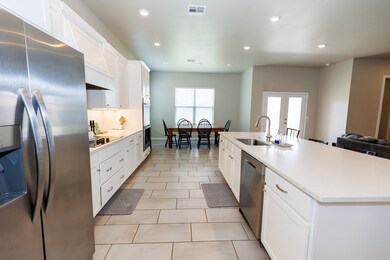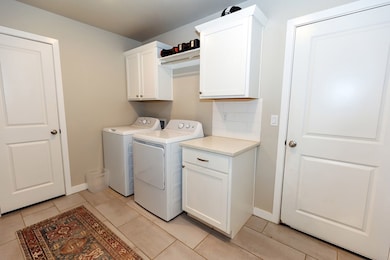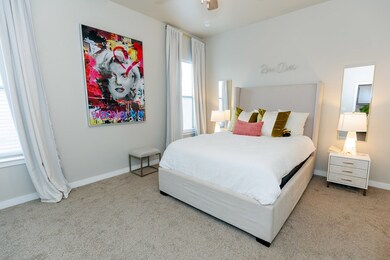7419 29th St Lubbock, TX 79407
Carlisle NeighborhoodEstimated payment $2,525/month
Highlights
- Deck
- Traditional Architecture
- Great Room with Fireplace
- Terra Vista Middle School Rated A-
- High Ceiling
- 3-minute walk to Upland Crossing Park
About This Home
Stunning Home in Lubbock! This spacious 4-bedroom, 3-bath home features an open-concept layout perfect for comfortable living and entertaining. The expansive primary suite includes a large walk-in closet, dual vanities, a soaking tub, and a walk-in shower. One of the guest bedrooms offers a private en-suite bathroom, while two additional bedrooms provide ample space for family or guests. The gourmet kitchen is equipped with quartz countertops, stainless steel appliances, a double oven, built-in microwave, and a large walk-in pantry. A cozy fireplace enhances the living area, and a designated computer nook adds convenience. Additional highlights include a generously sized laundry room, covered patio, and a fully fenced backyard for added privacy. Ideal as a family home, student housing, rental property, or personal homestead. Conveniently located! Owner is LREA.
Listing Agent
Fore Premier Properties Brokerage Phone: 8302574000 License #0503448 Listed on: 05/23/2025
Home Details
Home Type
- Single Family
Est. Annual Taxes
- $7,553
Year Built
- Built in 2021
Lot Details
- 8,276 Sq Ft Lot
- Fenced
- Level Lot
Parking
- 2 Car Attached Garage
Home Design
- Traditional Architecture
- Brick Veneer
- Slab Foundation
- Composition Roof
Interior Spaces
- 2,433 Sq Ft Home
- 1-Story Property
- High Ceiling
- Double Pane Windows
- Great Room with Fireplace
- Dining Room
- Utility Room
- Laundry Room
- Fire and Smoke Detector
Kitchen
- Breakfast Bar
- Walk-In Pantry
- Double Oven
- Electric Cooktop
- Microwave
- Dishwasher
- Disposal
Flooring
- Carpet
- Tile
Bedrooms and Bathrooms
- 4 Bedrooms
- Split Bedroom Floorplan
- Walk-In Closet
- 3 Full Bathrooms
- Soaking Tub
- Bathtub with Shower
Outdoor Features
- Deck
- Covered Patio or Porch
Utilities
- Central Heating and Cooling System
- Natural Gas Connected
- Gas Water Heater
Community Details
- No Home Owners Association
Map
Home Values in the Area
Average Home Value in this Area
Tax History
| Year | Tax Paid | Tax Assessment Tax Assessment Total Assessment is a certain percentage of the fair market value that is determined by local assessors to be the total taxable value of land and additions on the property. | Land | Improvement |
|---|---|---|---|---|
| 2025 | $6,468 | $341,117 | $40,000 | $301,117 |
| 2024 | $6,468 | $344,323 | $45,000 | $299,323 |
| 2023 | $8,067 | $359,470 | $35,000 | $324,470 |
| 2022 | $8,199 | $337,851 | $37,962 | $299,889 |
| 2021 | $975 | $37,962 | $37,962 | $0 |
Property History
| Date | Event | Price | List to Sale | Price per Sq Ft |
|---|---|---|---|---|
| 11/12/2025 11/12/25 | Price Changed | $350,000 | -5.1% | $144 / Sq Ft |
| 10/01/2025 10/01/25 | Price Changed | $369,000 | -1.6% | $152 / Sq Ft |
| 05/27/2025 05/27/25 | For Sale | $375,000 | -- | $154 / Sq Ft |
Purchase History
| Date | Type | Sale Price | Title Company |
|---|---|---|---|
| Special Warranty Deed | $314,989 | None Listed On Document |
Mortgage History
| Date | Status | Loan Amount | Loan Type |
|---|---|---|---|
| Open | $314,989 | FHA |
Source: Kerrville Board of REALTORS®
MLS Number: 119351
APN: R337069
- 7416 31st St
- 2721 Virginia Ave
- 7334 29th St
- 7330 29th St
- 7435 31st St
- 2901 Urbana Place
- 2705 Virginia Ave
- 7449 31st St
- 3214 Venita Ave
- 3302 Venita Ave
- 3217 Virginia Ave
- 3202 Wausau Ave
- 3212 Volney Ave
- 7509 29th St
- 7518 32nd St
- 3008 Winfield Ave
- 7509 31st St
- 7320 25th St
- 3223 Volney Ave
- 3412 Urbana Place
