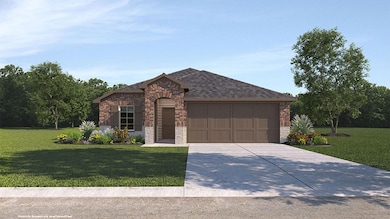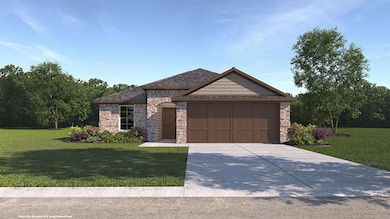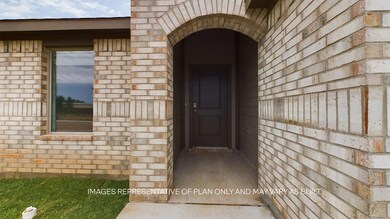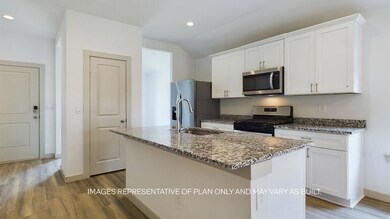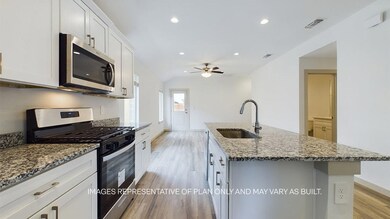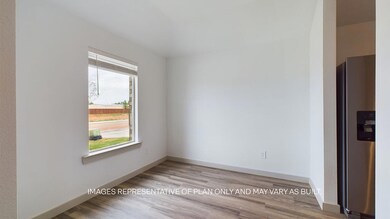
7419 9th St Lubbock, TX 79416
North West Lubbock NeighborhoodEstimated payment $1,416/month
Highlights
- Home Under Construction
- Traditional Architecture
- Covered Patio or Porch
- Terra Vista Middle School Rated A-
- Granite Countertops
- 2 Car Attached Garage
About This Home
A gem of a home, The Abbot has 3 Bedrooms, 2 bathrooms, bonus room and a 2-car garage, at 1329 square feet, this brick beauty offers not just a place to live, but a sanctuary to thrive in. But wait, there's more! Upon entry, you'll enter the open concept living area. Your kitchen, and living room flow seamlessly together. You'll never be far from the action of home. The kitchen features shaker-style cabinets and beautiful granite countertops. The kitchen island is the perfect size for meal prep with a built-in sink and dishwasher. There's also a pantry closet and stainless-steel appliances for function and style. The large primary bedroom features an adjoined bathroom that will make getting ready in the morning a dream. The toilet is separate, and the walk-in shower will be sure to make mornings run smoothly. In the primary bathroom, you'll also have a large walk-in closet, so there are no worries about storage space. Contact us today and find your home at Terra Vista. Images are representative of plan and may vary as built.
Home Details
Home Type
- Single Family
Year Built
- Home Under Construction
Lot Details
- 4,950 Sq Ft Lot
- Wood Fence
- Back Yard Fenced
- Front Yard Sprinklers
HOA Fees
- $21 Monthly HOA Fees
Parking
- 2 Car Attached Garage
- Garage Door Opener
- Driveway
Home Design
- Traditional Architecture
- Brick Exterior Construction
- Slab Foundation
- Composition Roof
- Stone
Interior Spaces
- 1,329 Sq Ft Home
- 1-Story Property
- Ceiling Fan
- Living Room
- Vinyl Flooring
Kitchen
- Free-Standing Range
- Microwave
- Dishwasher
- Kitchen Island
- Granite Countertops
- Disposal
Bedrooms and Bathrooms
- 3 Bedrooms
- Walk-In Closet
- 2 Full Bathrooms
Outdoor Features
- Covered Patio or Porch
Utilities
- Central Heating and Cooling System
- Heating System Uses Natural Gas
- Tankless Water Heater
- Phone Available
- Cable TV Available
Listing and Financial Details
- Assessor Parcel Number R353778
Map
Home Values in the Area
Average Home Value in this Area
Property History
| Date | Event | Price | List to Sale | Price per Sq Ft |
|---|---|---|---|---|
| 11/26/2025 11/26/25 | For Sale | $221,990 | -- | $167 / Sq Ft |
About the Listing Agent

Not originally from West Texas but, I have made this my home for the last 20 years. I am a father of two wonderful kids. Over the years I have owned a small business as well as run other small businesses. Currently I am a licensed REALTOR in the State of Texas and a member of the National Association of Realtors. Helping people realize their dreams is something extremely important to me. I take pride in what I do and strive to make the home buying and selling process as smooth as possible.
Jason's Other Listings
Source: Lubbock Association of REALTORS®
MLS Number: 202563490
- 7425 9th St
- 7429 9th St
- 7430 9th St
- The Easton Plan at Terra Vista
- The Harris Plan at Terra Vista
- The Abbot Plan at Terra Vista
- The Gaven Plan at Terra Vista
- The Kendall Plan at Terra Vista
- The Pierce Plan at Terra Vista
- The Baxter Plan at Terra Vista
- The Nova Plan at Terra Vista
- The Jayde Plan at Terra Vista
- The Dawn Plan at Terra Vista
- 7443 9th St
- 7444 9th St
- 7448 9th St
- 7337 8th St
- 7341 9th St
- 7450 9th St
- 510 Valencia Ave
- 7433 8th St
- 7403 5th St Unit 2
- 7413 5th St Unit 1
- 7412 5th St
- 7215 8th St
- 7441 4th St
- 7331 4th St Unit 163
- 7009 11th St
- 6928 10th St
- 6923 17th St
- 6921 17th St
- 7312 22nd St
- 7117 19th St
- 412 Primrose Ave
- 6724 4th St Unit C
- 6921 20th St
- 6913 20th St
- 902 Milwaukee Ave
- 6955 24th St
- 2407 Quitman Ave Unit B

