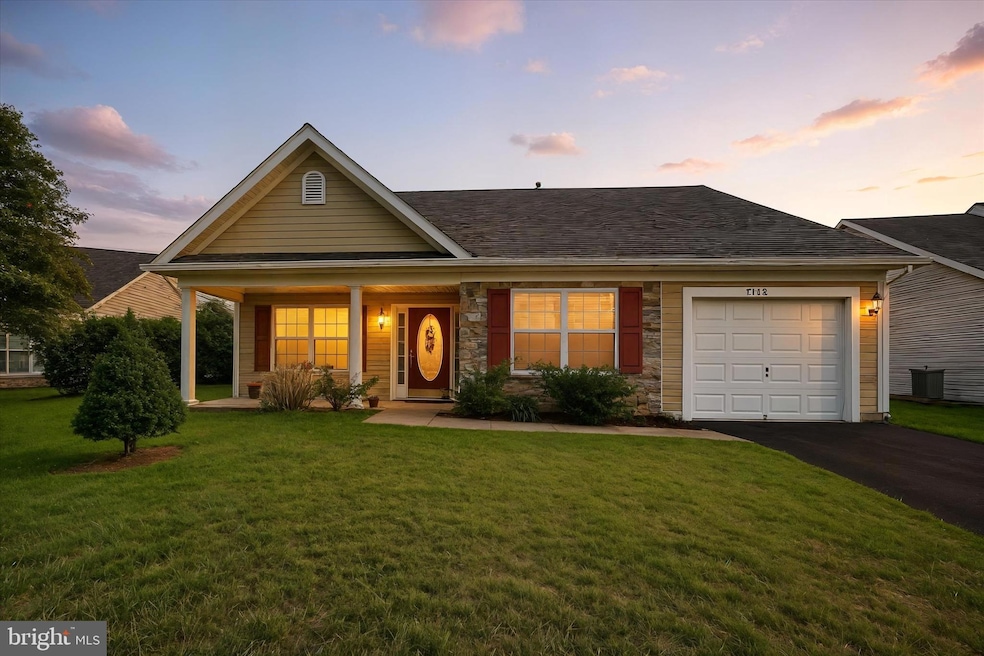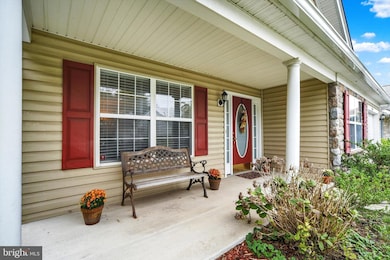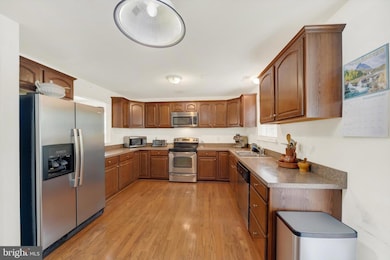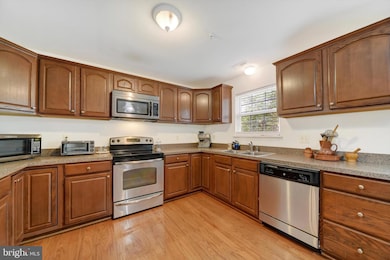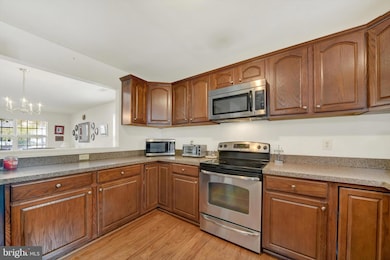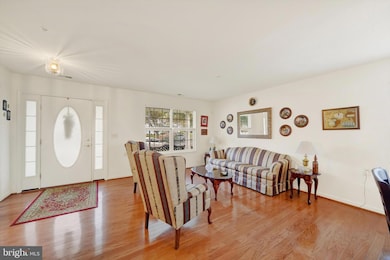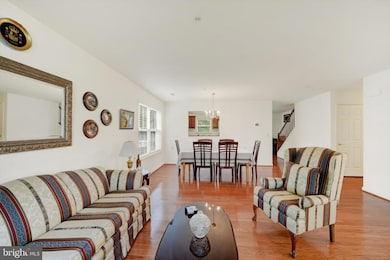7419 Berryleaf Dr Laurel, MD 20707
Estimated payment $3,034/month
Highlights
- Active Adult
- Clubhouse
- Den
- Open Floorplan
- Rambler Architecture
- 3-minute walk to Roland B. Sweitzer Community Park
About This Home
Back on the market — through no fault of the sellers! Previous buyers were unable to fulfill their home sale contingency. Inspection reports are available for review, and repairs have already been completed. Welcome to 7419 Berryleaf Dr, located in the sought-after Willow Oaks 55+ active adult community with low HOA! This spacious 4-bedroom, 2.5-bath home offers over 1,960 sq ft of comfortable living space, a one-car garage, and recent updates including a new roof (2024) and HVAC (2023). Enjoy the convenience of first-floor living, featuring a bright and open living/dining area with hardwood floors, a large kitchen with abundant cabinetry, and a bonus breakfast room with sliders leading to the patio and backyard. The main-level primary suite includes a generous walk-in closet and ensuite bath with both a tub and a walk-in shower. Additional highlights on the first floor include a second bedroom, convenient laundry room, powder room, and inside access to the garage. Upstairs, you’ll find two more bedrooms and a full bath. One of the bedrooms, currently used as an office, is exceptionally spacious at 17’ x 16’, perfect for work, hobbies, or a guest retreat. This home also features leased solar panels with a low monthly payment of just $80.13. The sellers report their average annual electric cost comes out to only about $20 per month, offering both energy efficiency and long-term savings. Schedule today!
Listing Agent
(410) 598-5700 bob@bobheadteam.com American Premier Realty, LLC License #49670 Listed on: 09/18/2025

Co-Listing Agent
(410) 459-6872 lauren@bobheadteam.com American Premier Realty, LLC License #RSR005667
Home Details
Home Type
- Single Family
Est. Annual Taxes
- $6,850
Year Built
- Built in 2001
Lot Details
- 5,117 Sq Ft Lot
- Property is zoned LAUR
HOA Fees
- $65 Monthly HOA Fees
Parking
- 1 Car Direct Access Garage
Home Design
- Rambler Architecture
- Slab Foundation
- Asphalt Roof
- Stone Siding
- Vinyl Siding
Interior Spaces
- Property has 2 Levels
- Open Floorplan
- Double Pane Windows
- Window Screens
- Sliding Doors
- Insulated Doors
- Six Panel Doors
- Combination Dining and Living Room
- Den
Kitchen
- Eat-In Kitchen
- Electric Oven or Range
- Range Hood
- Ice Maker
- Dishwasher
- Disposal
Bedrooms and Bathrooms
- En-Suite Bathroom
Laundry
- Laundry Room
- Dryer
- Washer
Utilities
- Forced Air Heating and Cooling System
- Vented Exhaust Fan
- Natural Gas Water Heater
Additional Features
- Level Entry For Accessibility
- Patio
Listing and Financial Details
- Tax Lot 22
- Assessor Parcel Number 17103183860
- $328 Front Foot Fee per year
Community Details
Overview
- Active Adult
- Association fees include common area maintenance, snow removal
- Active Adult | Residents must be 55 or older
- Willow Oaks HOA
- Willow Oaks Subdivision, The Charleston Floorplan
- Property Manager
Amenities
- Clubhouse
Map
Home Values in the Area
Average Home Value in this Area
Tax History
| Year | Tax Paid | Tax Assessment Tax Assessment Total Assessment is a certain percentage of the fair market value that is determined by local assessors to be the total taxable value of land and additions on the property. | Land | Improvement |
|---|---|---|---|---|
| 2025 | $5,808 | $418,000 | $100,200 | $317,800 |
| 2024 | $5,808 | $373,333 | $0 | $0 |
| 2023 | $5,396 | $328,667 | $0 | $0 |
| 2022 | $5,287 | $284,000 | $75,200 | $208,800 |
| 2021 | $5,112 | $279,367 | $0 | $0 |
| 2020 | $5,045 | $274,733 | $0 | $0 |
| 2019 | $5,291 | $270,100 | $75,100 | $195,000 |
| 2018 | $4,665 | $253,800 | $0 | $0 |
| 2017 | $4,416 | $237,500 | $0 | $0 |
| 2016 | -- | $221,200 | $0 | $0 |
| 2015 | $4,576 | $221,200 | $0 | $0 |
| 2014 | $4,576 | $221,200 | $0 | $0 |
Property History
| Date | Event | Price | List to Sale | Price per Sq Ft |
|---|---|---|---|---|
| 11/15/2025 11/15/25 | For Sale | $450,000 | -1.1% | $211 / Sq Ft |
| 10/29/2025 10/29/25 | Price Changed | $455,000 | -4.2% | $232 / Sq Ft |
| 09/26/2025 09/26/25 | For Sale | $475,000 | 0.0% | $242 / Sq Ft |
| 09/24/2025 09/24/25 | Pending | -- | -- | -- |
| 09/18/2025 09/18/25 | For Sale | $475,000 | -- | $242 / Sq Ft |
Purchase History
| Date | Type | Sale Price | Title Company |
|---|---|---|---|
| Deed | $160,000 | -- | |
| Deed | $160,000 | -- | |
| Deed | $1,360,000 | -- |
Mortgage History
| Date | Status | Loan Amount | Loan Type |
|---|---|---|---|
| Open | $406,000 | Purchase Money Mortgage | |
| Previous Owner | $406,000 | Purchase Money Mortgage |
Source: Bright MLS
MLS Number: MDPG2167550
APN: 10-3183860
- 7403 Berryleaf Dr
- 7651 E Arbory Ct
- 15708 Dorset Rd Unit 203
- 15708 Dorset Rd Unit 304
- 7323 Split Rail Ln
- 15443 Arbory Way
- 15712 Dorset Rd Unit T3
- 7681 E Arbory Ct
- 7631 S Arbory Ln
- 7704 Beall Rd
- 7619 Woodbine Dr
- 15020 Cherrywood Dr
- 7312 Archsine Ln
- 1123 12th St
- 6942 Scotch Dr
- 16035 Dorset Rd
- 7610 Woodruff Ct
- 7019 Fitzpatrick Dr
- 6918 Scotch Dr
- 7011 Fitzpatrick Dr
- 7643 Arbory Ct
- 7607 E Arbory Ct
- 7664 E Arbory Ct
- 7723 Haines Ct
- 15839 Millbrook Ln
- 15808 Haynes Rd
- 14903 Rockcastle St
- 902 7th St Unit .5
- 14910 Cherrywood Dr
- 7307 Brooklyn Bridge Rd
- 8297 Londonderry Ct
- 926 West St
- 214 10th St
- 8301 Ashford Blvd
- 14800 4th St
- 15018 Laureland Place
- 607 7th St Unit 100,201
- 14720 4th St
- 14725 4th St
- 8220 Marymont Dr
