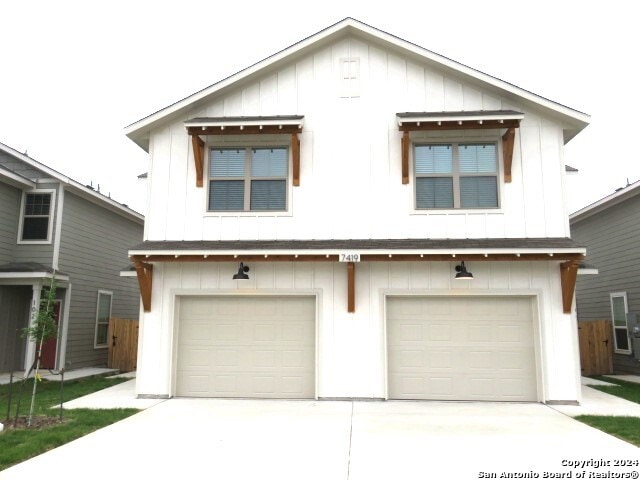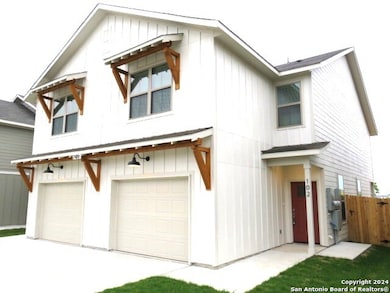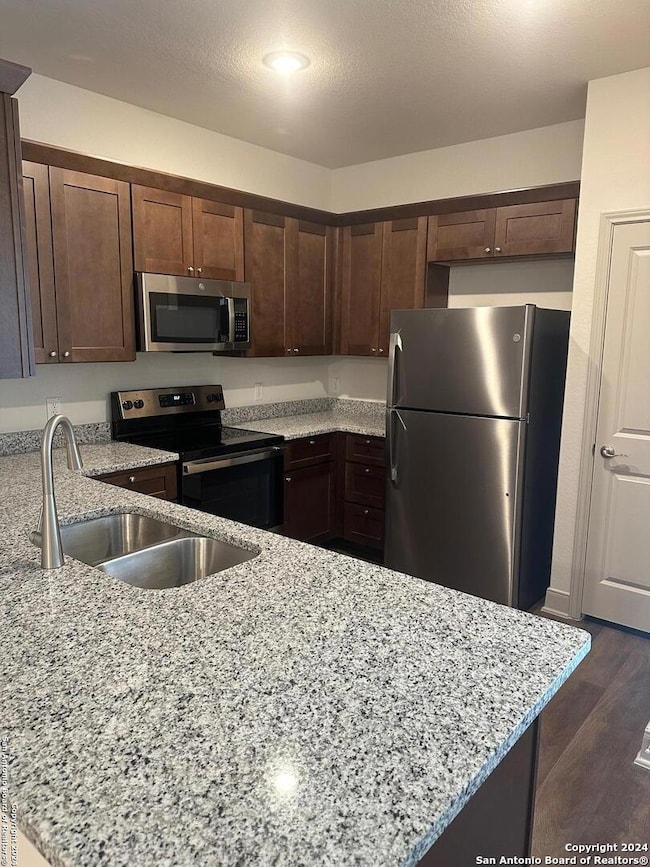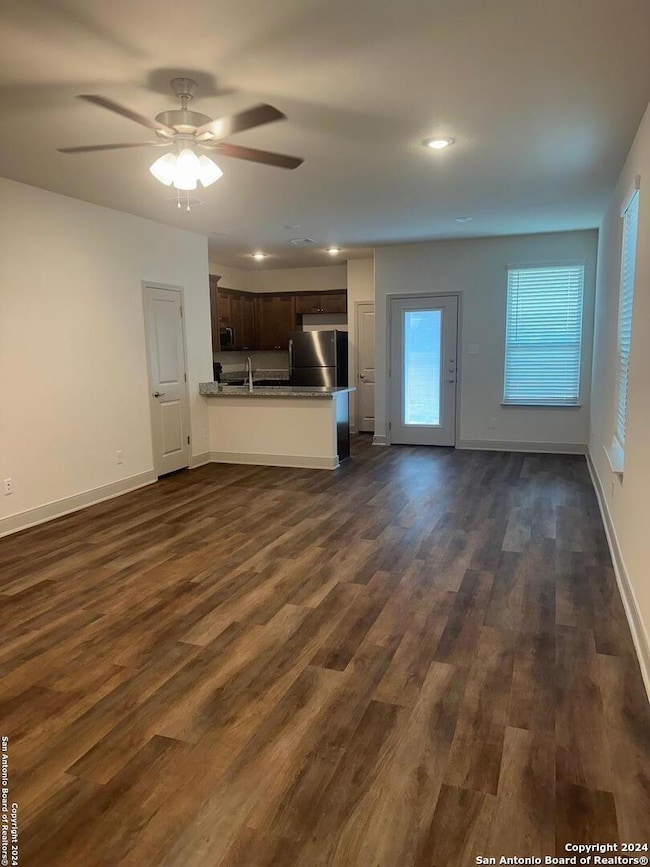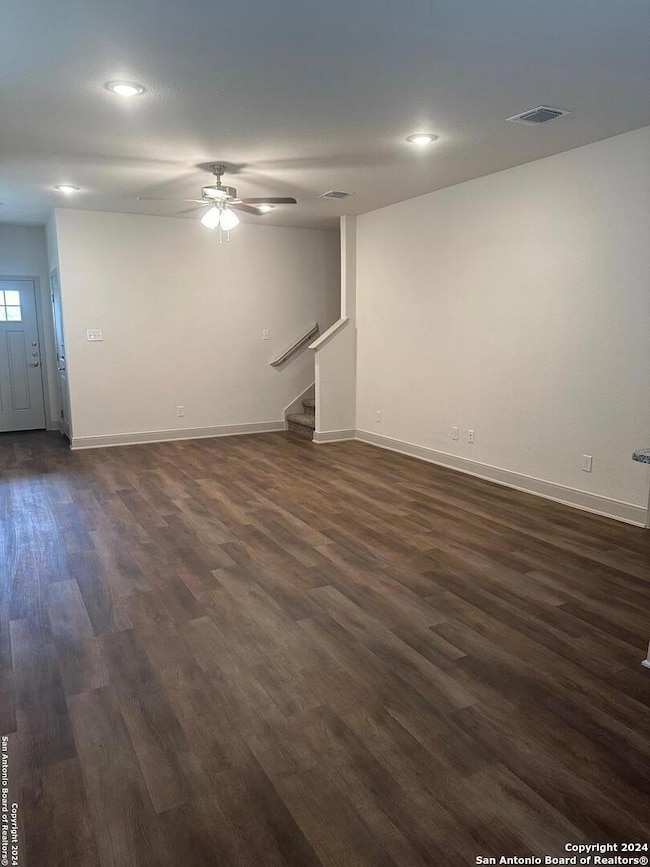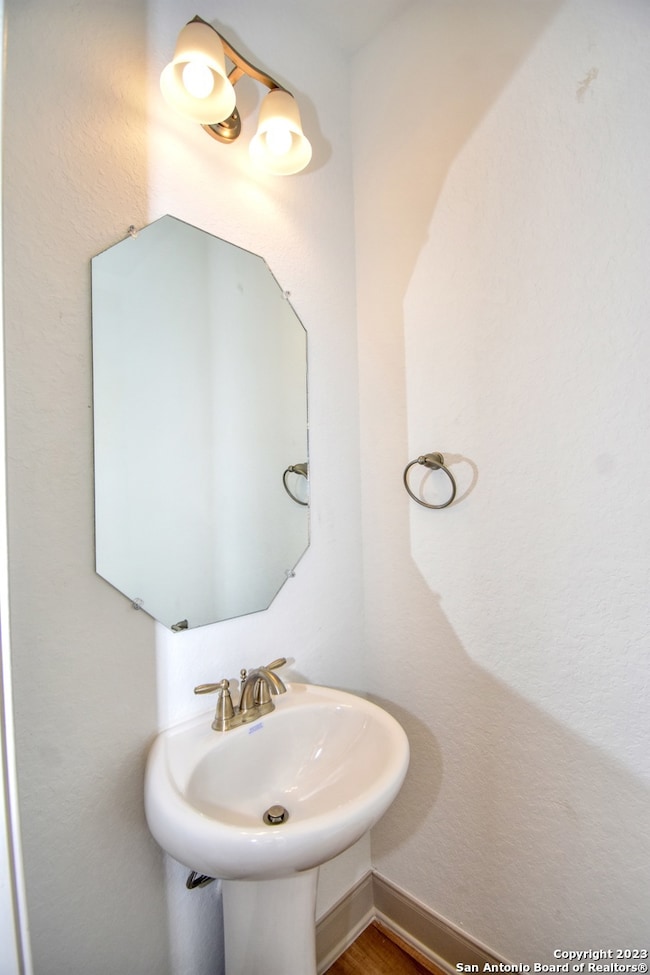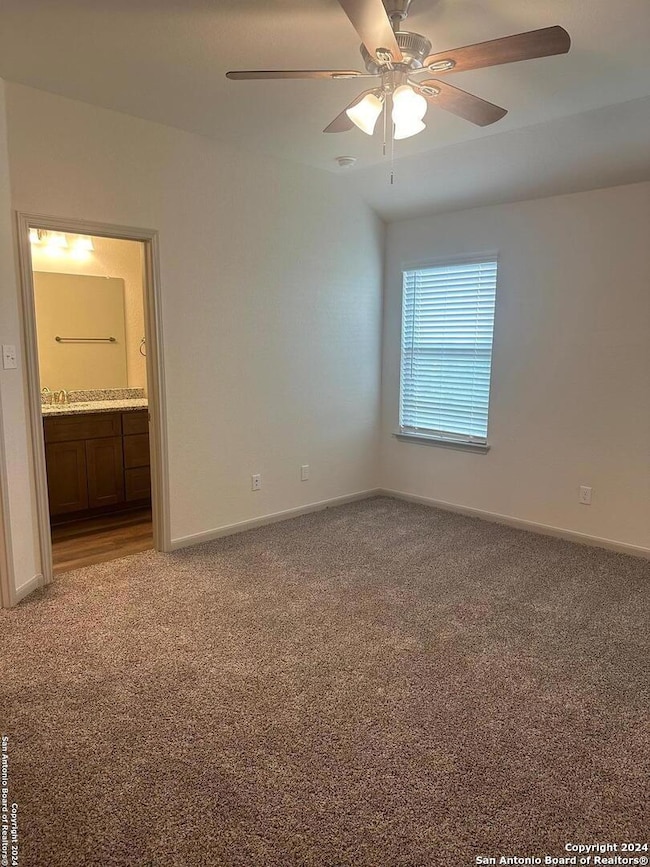7419 Gramercy Way Unit 102 San Antonio, TX 78253
Westpointe North Neighborhood
3
Beds
2.5
Baths
1,505
Sq Ft
2023
Built
Highlights
- Walk-In Closet
- Ceiling Fan
- Carpet
- Central Heating and Cooling System
About This Home
Gated community, come see this totally equipped 2 story, 3 bedrooms and 2.5 baths. Beautiful stainless steel appliances, dishwasher, GE refrigerator, smooth top range, microwave, hardware installed on all kitchen cabinets and Granite countertops. This home has open floorplan with gorgeous laminate flooring and plush carpet upstairs. All bright, tall ceilings, spacious setup, large and open. Home has beautiful lighting and clean neutral colors, washer and dryer included.
Home Details
Home Type
- Single Family
Year Built
- Built in 2023
Parking
- 1 Car Garage
Home Design
- Slab Foundation
- Foam Insulation
- Composition Roof
- Roof Vent Fans
Interior Spaces
- 1,505 Sq Ft Home
- 2-Story Property
- Ceiling Fan
- Window Treatments
- Carpet
Kitchen
- Stove
- Cooktop
- Microwave
- Dishwasher
- Disposal
Bedrooms and Bathrooms
- 3 Bedrooms
- Walk-In Closet
Laundry
- Laundry on upper level
- Dryer
- Washer
Schools
- Harlan High School
Utilities
- Central Heating and Cooling System
Community Details
- Built by Rosehaven Builders
- Gramercy Village Subdivision
Listing and Financial Details
- Rent includes fees, nofrn, parking
- Assessor Parcel Number 044083410310
- Seller Concessions Offered
Map
Source: San Antonio Board of REALTORS®
MLS Number: 1918381
Nearby Homes
- 7307 Harvest Bay
- 7638 Chancery Gate
- Polo Plan at Winding Brook - 40' Smart Series
- 6731 Red Buffalo Trail
- Wisteria Plan at Winding Brook - 30' Smart Series
- 13515 Beebrush Saddle
- Primrose Plan at Winding Brook - 30' Smart Series
- 6761 Red Buffalo Trail
- 6727 Tasajillo Spring
- Azalea Plan at Winding Brook - 30' Smart Series
- 7226 Viridian View
- 6818 Falcor Forest
- Magellan Plan at Winding Brook - 40' Smart Series
- Pineda Plan at Winding Brook - 40' Smart Series
- 6742 Red Buffalo Trail
- Cortez Plan at Winding Brook - 40' Smart Series
- Columbus Plan at Winding Brook - 40' Smart Series
- Boone Plan at Winding Brook - 40' Smart Series
- 6727 Red Buffalo Trail
- 13511 Beebrush Saddle
- 13522 Tulipwood Nook
- 13814 Enzo Gate
- 7521 Astro Field Unit 102
- 13822 Enzo Gate
- 13822 Enzo Gate Unit 102
- 13822 Enzo Gate Unit 101
- 7307 Harvest Bay
- 13823 Enzo Gate Unit 102
- 13838 Enzo Gate Unit 102
- 7613 Agave Bend Unit 102
- 7646 Chancery Gate
- 13827 Enzo Gate
- 13902 Enzo Gate Unit 102
- 7227 Littlefoot Ln
- 7130 Pioneer Rock
- 7638 Aston Peak
- 7328 Littlefoot Ln
- 7820 Belmont Valley
- 13759 Redtail Landing
- 7302 Storms End
