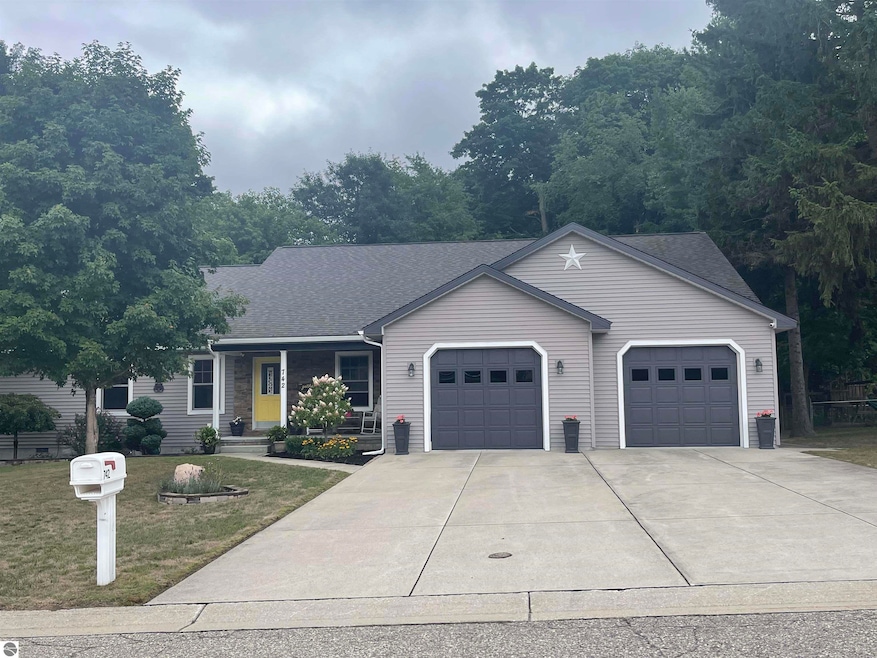
Estimated payment $2,347/month
Highlights
- Ranch Style House
- Great Room
- Workshop
- Clare High School Rated 9+
- Covered Patio or Porch
- Formal Dining Room
About This Home
Beautiful 3-bedroom, 2-bath home located within the Clare city limits and Clare Public Schools in a desirable subdivision on a quiet cul-de-sac. Spotless and meticulously maintained, this home features a spacious primary suite with an oversized private bath and walk-in closet. The spacious living room offers a cozy natural gas fireplace, creating a warm and inviting gathering space. For added convenience, the home offers private main floor laundry facilities. On the opposite side of the home, you’ll find two additional bedrooms and a full bath, providing a smart and functional split floor plan. Outdoor living is a delight with a large patio and a covered porch at the back of the home—perfect for relaxing or entertaining. The oversized 2-car garage offers additional space at the back, ideal for a potential workshop, hobby room, or office. You'll also appreciate the walking trails nearby-and yes, this property is located within a short walking distance to downtown Clare for evenings out. Many more amenities too numerous to mention!
Listing Agent
CENTURY 21 SIGNATURE REALTY - CLARE License #6501365986 Listed on: 08/19/2025

Home Details
Home Type
- Single Family
Est. Annual Taxes
- $5,353
Year Built
- Built in 2008
Lot Details
- 0.33 Acre Lot
- Lot Dimensions are 100x144
- Cul-De-Sac
- Landscaped
- Level Lot
- Cleared Lot
- The community has rules related to zoning restrictions
Home Design
- Ranch Style House
- Brick Exterior Construction
- Fire Rated Drywall
- Frame Construction
- Asphalt Roof
- Vinyl Siding
Interior Spaces
- 1,930 Sq Ft Home
- Ceiling Fan
- Gas Fireplace
- Drapes & Rods
- Blinds
- Entrance Foyer
- Great Room
- Formal Dining Room
- Workshop
- Crawl Space
Kitchen
- Oven or Range
- Recirculated Exhaust Fan
- Microwave
- Dishwasher
Bedrooms and Bathrooms
- 3 Bedrooms
- Walk-In Closet
- 2 Full Bathrooms
Laundry
- Dryer
- Washer
Parking
- 2 Car Attached Garage
- Garage Door Opener
- Private Driveway
Outdoor Features
- Covered Patio or Porch
- Rain Gutters
Utilities
- Forced Air Heating and Cooling System
- Cable TV Available
Community Details
- White's Subdivision Community
Map
Home Values in the Area
Average Home Value in this Area
Tax History
| Year | Tax Paid | Tax Assessment Tax Assessment Total Assessment is a certain percentage of the fair market value that is determined by local assessors to be the total taxable value of land and additions on the property. | Land | Improvement |
|---|---|---|---|---|
| 2025 | $5,246 | $127,100 | $15,000 | $112,100 |
| 2024 | $3,770 | $120,900 | $15,000 | $105,900 |
| 2023 | $3,431 | $114,500 | $15,000 | $99,500 |
| 2022 | $4,855 | $100,100 | $15,000 | $85,100 |
| 2021 | $4,987 | $114,400 | $0 | $0 |
| 2020 | $4,765 | $114,400 | $0 | $0 |
| 2019 | $4,247 | $114,000 | $0 | $0 |
| 2018 | $4,050 | $96,600 | $0 | $0 |
| 2017 | $2,792 | $93,400 | $0 | $0 |
| 2016 | $2,515 | $90,800 | $0 | $0 |
| 2015 | -- | $88,200 | $0 | $0 |
| 2014 | -- | $81,600 | $0 | $0 |
Property History
| Date | Event | Price | Change | Sq Ft Price |
|---|---|---|---|---|
| 08/19/2025 08/19/25 | For Sale | $349,000 | +89.8% | $181 / Sq Ft |
| 06/19/2017 06/19/17 | Sold | $183,900 | 0.0% | $95 / Sq Ft |
| 06/19/2017 06/19/17 | Pending | -- | -- | -- |
| 04/24/2017 04/24/17 | For Sale | $183,900 | -- | $95 / Sq Ft |
Purchase History
| Date | Type | Sale Price | Title Company |
|---|---|---|---|
| Grant Deed | $24,000 | -- |
Similar Homes in Clare, MI
Source: Northern Great Lakes REALTORS® MLS
MLS Number: 1937737
APN: 051-675-020-00
- 609 S Rainbow Dr
- 810 Cedar St
- 11253 Deer Lake Rd
- 523 Orchard Ave
- 310 E 5th St
- TBD Orchard Ave
- 701 Forest St
- 425 Orchard Ave
- TBD Forest Ave
- 212 W 7th St
- 689 Point Dr
- 641 Point Dr
- 417 John R St
- 434 W 5th St
- 1202 Woodlawn Ave
- 11426 N Mission Rd
- 1465 Woodlawn Ave
- TBD Mcguirk St
- 8498 S Clare Ave
- 1474 Columbus Dr
- 202 Mary St
- 225 Mary St
- 305 Briarwood Dr
- 2600 Mostetler Rd
- 895 Richard Dr
- 728 W Spruce St
- 1200 S Shepherd Rd
- 5498 Gross Dr
- 1821 Woods Way
- 410 W Broadway St
- 312 S Oak St
- 2880 S Isabella Rd
- 625 S Oak St Unit A
- 625 S Oak St Unit B
- 625 S Oak St
- 706 S Arnold St Unit Apartment #2
- 701 S University Ave Unit Upstairs
- 209 W Cherry St
- 209 W Cherry St
- 802 S Washington St






