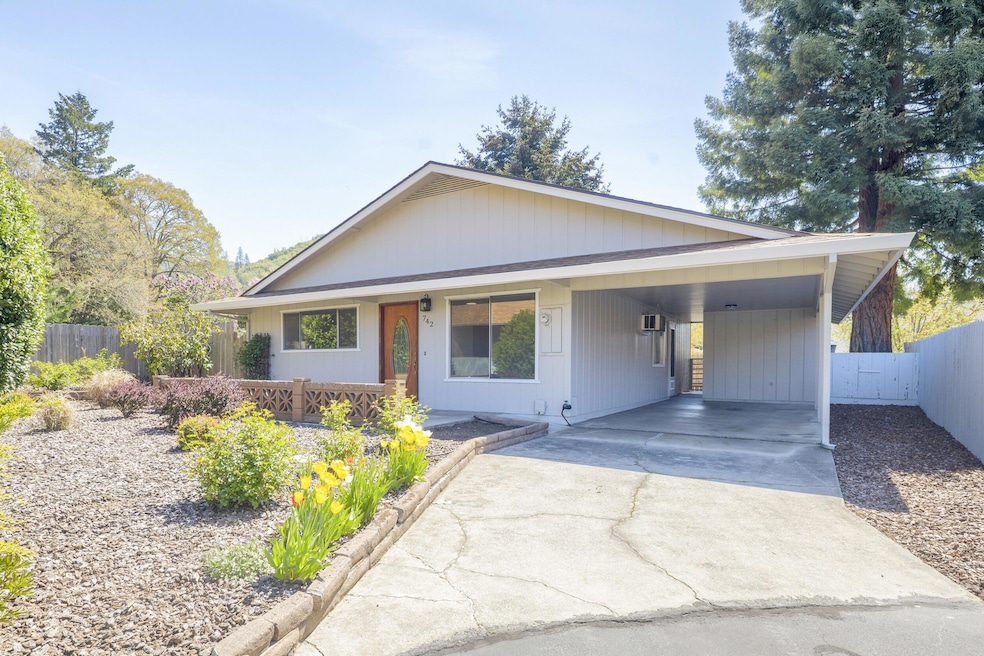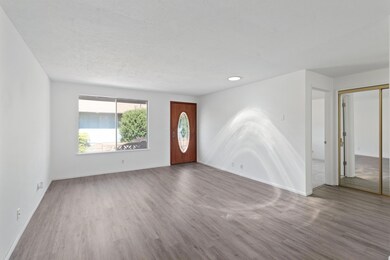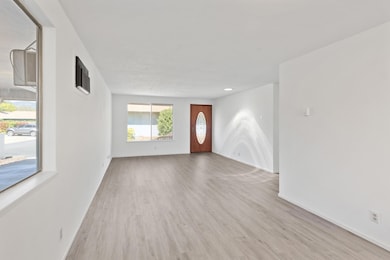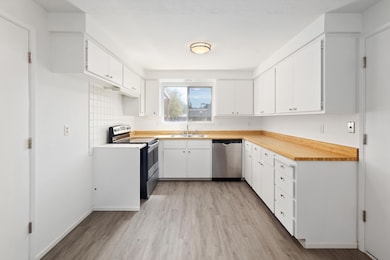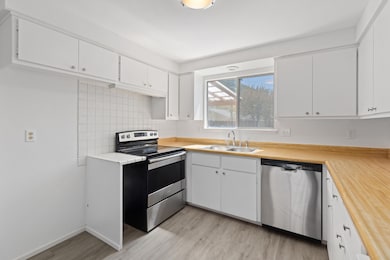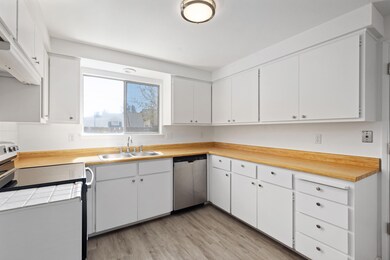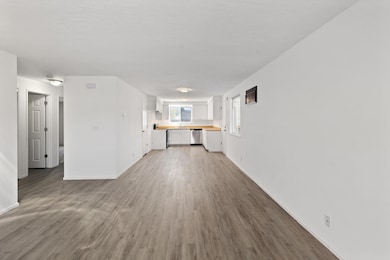
742 Brookside Cir Rogue River, OR 97537
Estimated payment $1,679/month
Highlights
- Outdoor Pool
- RV or Boat Storage in Community
- Clubhouse
- Senior Community
- Mountain View
- Contemporary Architecture
About This Home
New Price! Charming 55+ Community in Rogue River with Recent Updates & Outdoor Space! Welcome to your perfect retreat in the heart of the picturesque town of Rogue River. This beautifully updated 2-bed, 1-bath home is nestled in a friendly 55+ community that offers resort-style amenities including sparkling pool and welcoming clubhouse, ideal for social gatherings and relaxing afternoons. Step inside to discover new flooring and interior paint creating a light and inviting atmosphere. The exterior has also been recently painted, giving the home great curb appeal and a fresh, clean look. Enjoy year-round comfort with covered parking under a convenient carport, plus a separate storage building and workshop. The front and back patios offer peaceful spots to enjoy your morning coffee or evening breeze, while the private backyard features space for gardening and flower beds, ready for your green thumb to shine. Enjoy low-maintenance living in a vibrant community with small-town charm.
Listing Agent
Cascade Hasson Sotheby's International Realty Brokerage Phone: 541-441-0193 License #201250795 Listed on: 04/23/2025

Co-Listing Agent
Cascade Hasson Sotheby's International Realty Brokerage Phone: 541-441-0193 License #201216831
Home Details
Home Type
- Single Family
Est. Annual Taxes
- $1,457
Year Built
- Built in 1977
Lot Details
- 4,792 Sq Ft Lot
- Landscaped
- Level Lot
- Property is zoned R-2, R-2
HOA Fees
- $120 Monthly HOA Fees
Parking
- Attached Carport
Property Views
- Mountain
- Neighborhood
Home Design
- Contemporary Architecture
- Slab Foundation
- Frame Construction
- Composition Roof
Interior Spaces
- 1,008 Sq Ft Home
- 1-Story Property
- Aluminum Window Frames
- Living Room
- Dining Room
- Fire and Smoke Detector
- Laundry Room
Kitchen
- Range
- Dishwasher
- Laminate Countertops
Flooring
- Carpet
- Laminate
Bedrooms and Bathrooms
- 2 Bedrooms
- 1 Full Bathroom
- Solar Tube
Outdoor Features
- Outdoor Pool
- Patio
- Separate Outdoor Workshop
- Front Porch
Schools
- Rogue River Elementary School
- Rogue River Middle School
- Rogue River Jr/Sr High School
Utilities
- Cooling System Mounted To A Wall/Window
- Radiant Heating System
- Water Heater
- Community Sewer or Septic
Listing and Financial Details
- Assessor Parcel Number 10580911
Community Details
Overview
- Senior Community
- Brookside Village Phase I Subdivision
Amenities
- Clubhouse
Recreation
- RV or Boat Storage in Community
- Community Pool
Map
Home Values in the Area
Average Home Value in this Area
Tax History
| Year | Tax Paid | Tax Assessment Tax Assessment Total Assessment is a certain percentage of the fair market value that is determined by local assessors to be the total taxable value of land and additions on the property. | Land | Improvement |
|---|---|---|---|---|
| 2025 | $1,457 | $128,310 | $49,420 | $78,890 |
| 2024 | $1,457 | $124,580 | $47,980 | $76,600 |
| 2023 | $1,409 | $120,960 | $46,590 | $74,370 |
| 2022 | $1,377 | $120,960 | $46,590 | $74,370 |
| 2021 | $1,338 | $117,440 | $45,230 | $72,210 |
| 2020 | $1,639 | $114,020 | $43,910 | $70,110 |
| 2019 | $1,600 | $107,480 | $41,380 | $66,100 |
| 2018 | $1,558 | $104,350 | $40,180 | $64,170 |
| 2017 | $1,522 | $104,350 | $40,180 | $64,170 |
| 2016 | $1,484 | $98,370 | $37,860 | $60,510 |
| 2015 | $1,443 | $94,720 | $61,740 | $32,980 |
| 2014 | $1,408 | $93,470 | $60,520 | $32,950 |
Property History
| Date | Event | Price | Change | Sq Ft Price |
|---|---|---|---|---|
| 08/24/2025 08/24/25 | Pending | -- | -- | -- |
| 08/14/2025 08/14/25 | Price Changed | $269,900 | -8.5% | $268 / Sq Ft |
| 07/29/2025 07/29/25 | Price Changed | $294,900 | -3.3% | $293 / Sq Ft |
| 06/20/2025 06/20/25 | Price Changed | $304,900 | -3.2% | $302 / Sq Ft |
| 04/23/2025 04/23/25 | For Sale | $315,000 | +80.0% | $313 / Sq Ft |
| 04/03/2019 04/03/19 | Sold | $175,000 | -0.8% | $174 / Sq Ft |
| 03/09/2019 03/09/19 | Pending | -- | -- | -- |
| 03/06/2019 03/06/19 | For Sale | $176,500 | -- | $175 / Sq Ft |
Purchase History
| Date | Type | Sale Price | Title Company |
|---|---|---|---|
| Interfamily Deed Transfer | -- | None Available | |
| Warranty Deed | $175,000 | First American Title | |
| Warranty Deed | $88,000 | First American Title Ins Co |
Mortgage History
| Date | Status | Loan Amount | Loan Type |
|---|---|---|---|
| Previous Owner | $75,000 | No Value Available |
About the Listing Agent
Matt's Other Listings
Source: Oregon Datashare
MLS Number: 220200183
APN: 10580911
- 182 Wards Creek Rd
- 2661 Wards Creek Rd
- 713 Brookside Cir
- 5525 Red Tail Ln
- 5500 Red Tail Ln
- 620 3rd St
- 105 Brolin Ct
- 402 Placer St
- TL 1303 E Main St
- 429 Robbins Ave
- 431 Robbins Ave
- 213 Arbor St Unit A-B
- 202 Arbor St
- 0 Oak St
- 904 Broadway St Unit 503
- 305 Woodville Way
- 300 Woodville Way
- 303 Woodville Way
- 5508 Rogue River Hwy
- 5504 Rogue River Hwy
