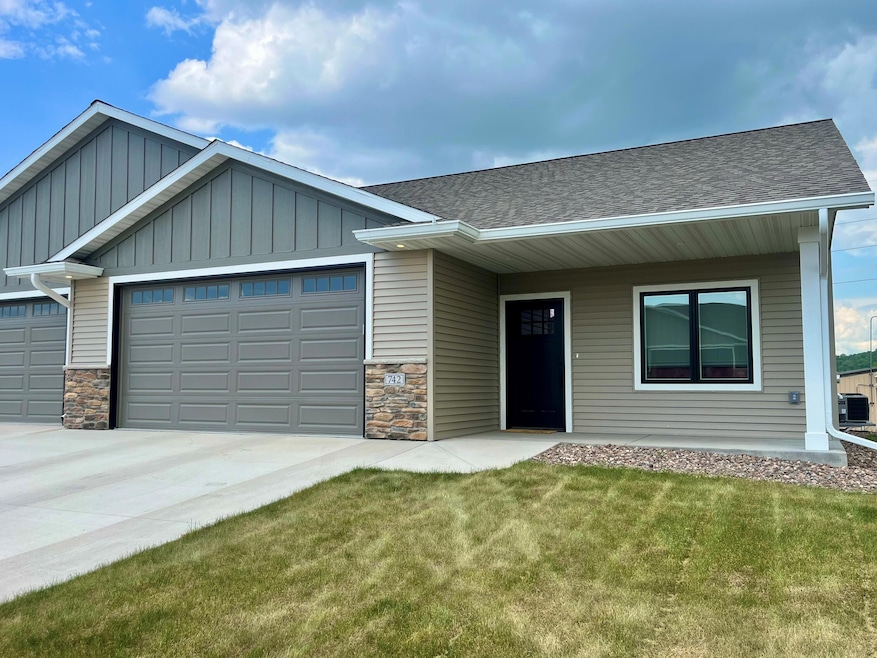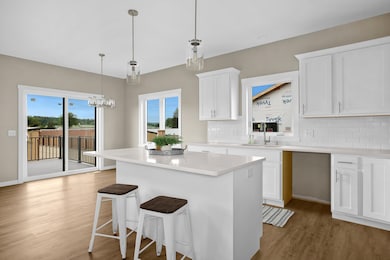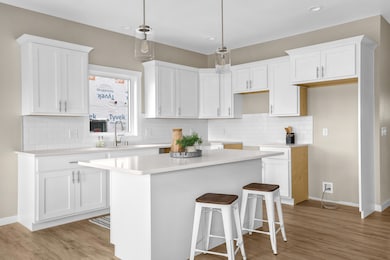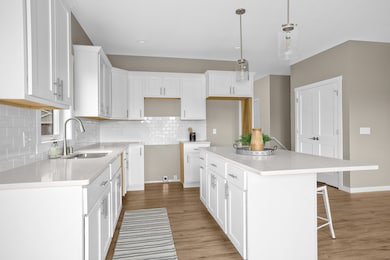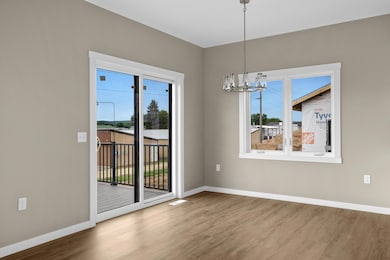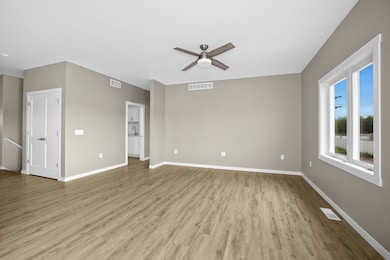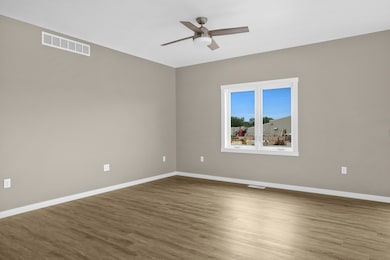
742 Crockett Dr Holmen, WI 54636
Estimated payment $2,255/month
Highlights
- Open Floorplan
- Wood Flooring
- Walk-In Closet
- Ranch Style House
- 2 Car Attached Garage
- Patio
About This Home
Easy, low-maintenance living awaits at the Crockett Twin HomesHolmen's newest twin home community! This 3BR, 3BA home features zero-step entry and a main-level layout with laundry, open-concept great room, kitchen island, and a primary suite with dual vanity, walk-in shower, and walk-in closet. The second bedroom on the main level is ideal for a home office, while the finished lower level offers a third bedroom, full bath, family room, and storage. Quality finishes include LVP flooring, quartz countertops, locally crafted cabinetry, kitchen appliance package. Move-in ready with style and comfort!
Home Details
Home Type
- Single Family
Est. Annual Taxes
- $664
Year Built
- 2023
Lot Details
- 6,970 Sq Ft Lot
- Sprinkler System
Parking
- 2 Car Attached Garage
- Driveway
Home Design
- Ranch Style House
- Poured Concrete
- Vinyl Siding
Interior Spaces
- Open Floorplan
Kitchen
- Oven
- Cooktop
- Microwave
- Dishwasher
- Kitchen Island
Flooring
- Wood
- Stone
Bedrooms and Bathrooms
- 3 Bedrooms
- Walk-In Closet
- 3 Full Bathrooms
Finished Basement
- Basement Fills Entire Space Under The House
- Basement Windows
Accessible Home Design
- Level Entry For Accessibility
- Ramp on the garage level
- Accessible Ramps
Outdoor Features
- Patio
Schools
- Holmen Middle School
- Holmen High School
Utilities
- Forced Air Heating and Cooling System
- Heating System Uses Natural Gas
- High Speed Internet
- Cable TV Available
Community Details
- Cole Addition Subdivision
Listing and Financial Details
- Assessor Parcel Number 014005027000
Map
Home Values in the Area
Average Home Value in this Area
Tax History
| Year | Tax Paid | Tax Assessment Tax Assessment Total Assessment is a certain percentage of the fair market value that is determined by local assessors to be the total taxable value of land and additions on the property. | Land | Improvement |
|---|---|---|---|---|
| 2024 | $664 | $46,500 | $46,500 | -- |
| 2023 | $750 | $36,600 | $36,600 | -- |
Property History
| Date | Event | Price | Change | Sq Ft Price |
|---|---|---|---|---|
| 05/14/2025 05/14/25 | For Sale | $395,000 | -- | $174 / Sq Ft |
Purchase History
| Date | Type | Sale Price | Title Company |
|---|---|---|---|
| Quit Claim Deed | $136,100 | River Valley Title Group |
Mortgage History
| Date | Status | Loan Amount | Loan Type |
|---|---|---|---|
| Previous Owner | $560,000 | Credit Line Revolving |
Similar Homes in Holmen, WI
Source: Metro MLS
MLS Number: 1917876
APN: 014-005027-000
- 722 Crockett Dr
- 960 Crockett Dr
- 940 Crockett Dr
- 840 Crockett Dr
- 820 Crockett Dr
- 723 Commerce St
- 1060 Crockett Dr
- 1110 Crockett Dr
- 809 Oakwood Dr
- 715 Silver Dr
- 47 Westminster Ave
- 638 Silver Dr
- 209 S Holmen Dr
- 809 Silver Dr
- Lt3 Wisconsin 35
- Lt2 Wisconsin 35
- Lt1 Wisconsin 35
- 35 Buckingham Ln
- 336 Heinig Way
- 1325 Crockett Dr
