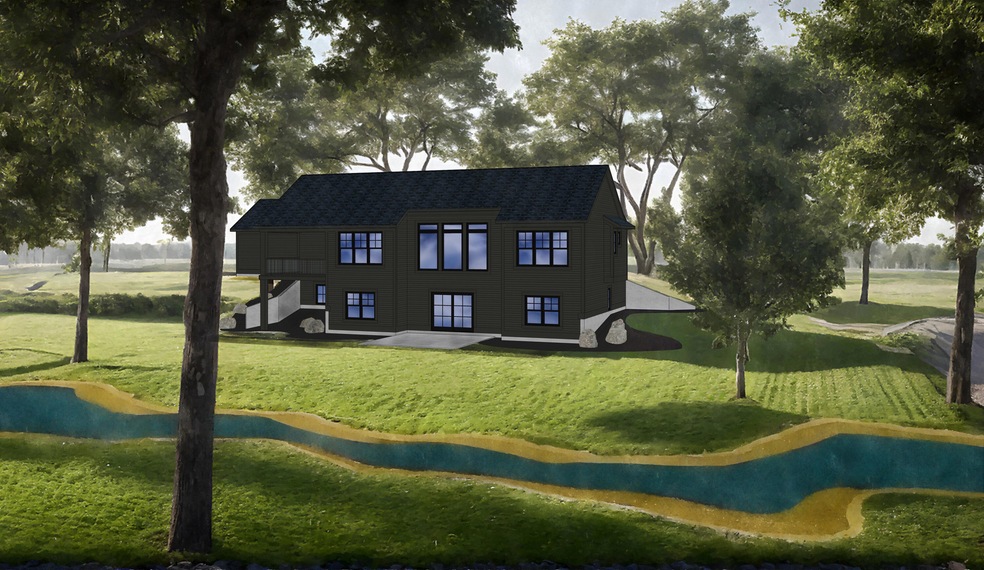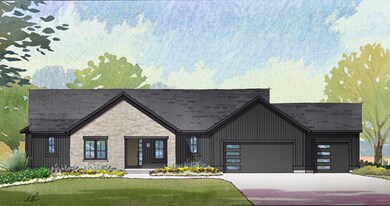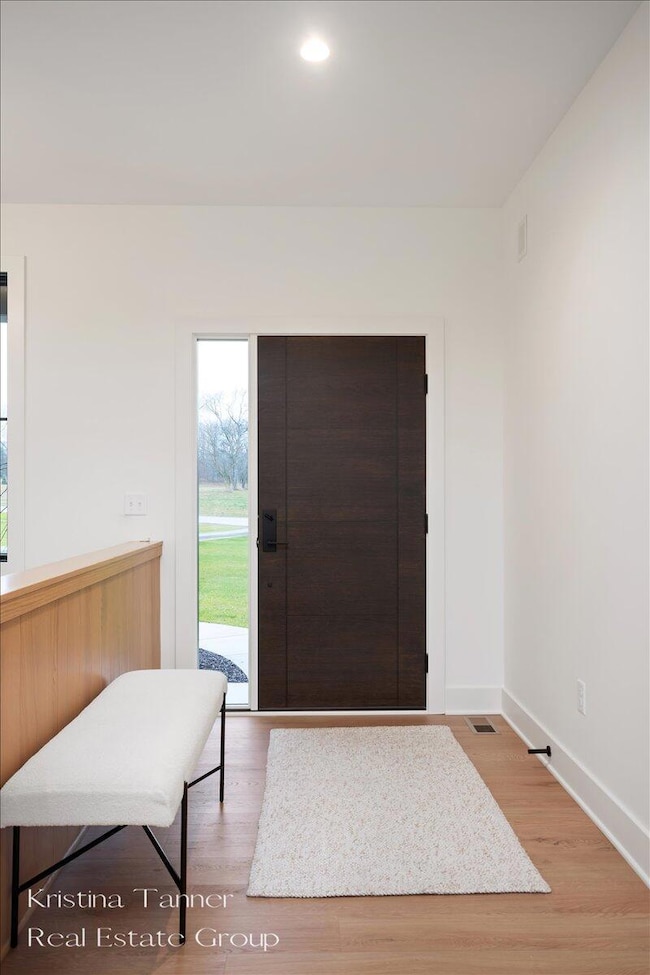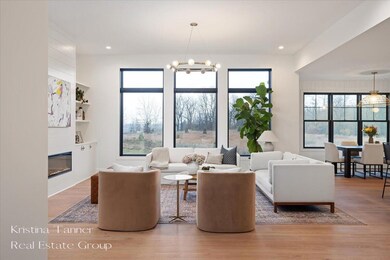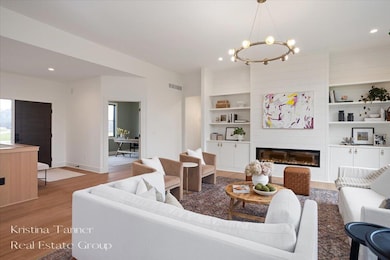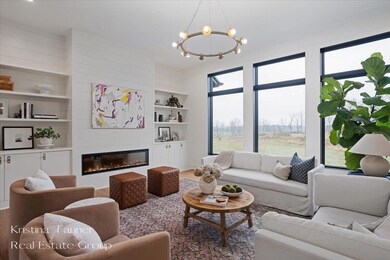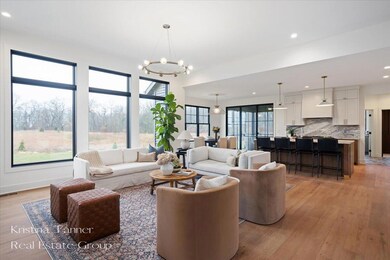742 Honey Creek Forest Hills, MI 49301
Estimated payment $7,669/month
Highlights
- Private Waterfront
- New Construction
- Stream or River on Lot
- Knapp Forest Elementary School Rated A
- 3 Acre Lot
- 2-minute walk to Seidman Park
About This Home
This stunning home has yet to be built, offering the opportunity to customize and create your dream residence with Daeco Builders. Daeco Builders redefines luxury living with exceptional attention to detail and innovative design. This custom-built home is a masterpiece of superior craftsmanship, blending timeless elegance with modern functionality. Step inside to experience an open floor plan with impressive 10'5'' ceilings, creating a sense of spaciousness and flow ideal for both entertaining and everyday living. At the heart of the home is a stunning gourmet kitchen, showcasing Daeco's signature custom cabinetry, an oversized walk-in pantry, and a beautifully designed island. High-end appliances and premium finishes complete this chef's dream space. Adjacent to the kitchen, the inviting screened-in porch offers a tranquil retreat with serene views of the surrounding natural beauty of Honey Creek, perfect for year-round relaxation. The main-floor primary suite is designed for ultimate comfort, featuring an abundance of natural light and a spa-like ensuite bathroom for a private escape. The lower-level walkout expands the living space, offering two additional bedrooms, a stylish full bath adorned with elegant tile, and a spacious family room with a custom wet bar featuring custom cabinetry. An unfinished area offers endless possibilities, whether for a fourth bedroom, a home gym, or a personalized flex space tailored to suit your lifestyle, and an extra potential full bath. Situated on a magnificent 3-acre parcel, this property boasts the picturesque Honey Creek flowing along the north end. Nestled within the esteemed Forest Hills School District, this prime location offers direct access to Seidman Park just across the street, featuring nearly five miles of hiking and biking trails. Additionally, the home is only minutes from Downtown Ada, providing a wide array of dining, shopping, and entertainment options. For those who cherish privacy and nature, enjoy the peaceful serenity of backyard fishing right on your own property.
Don't miss the opportunity to build your dream home with the prestigious Daeco Builders on this extraordinary and rare piece of land.
Home Details
Home Type
- Single Family
Year Built
- Built in 2025 | New Construction
Lot Details
- 3 Acre Lot
- Lot Dimensions are 233 x 561 x 233 x 561
- Private Waterfront
- 200 Feet of Waterfront
- Property fronts a private road
- Wooded Lot
Parking
- 3 Car Attached Garage
- Garage Door Opener
Home Design
- Proposed Property
- Brick or Stone Mason
- Asphalt Roof
- Vinyl Siding
- Stone
Interior Spaces
- 2,849 Sq Ft Home
- 1-Story Property
- Wet Bar
- Insulated Windows
- Mud Room
- Family Room with Fireplace
- Screened Porch
- Walk-Out Basement
Kitchen
- Eat-In Kitchen
- Kitchen Island
Flooring
- Carpet
- Ceramic Tile
Bedrooms and Bathrooms
- 4 Bedrooms | 2 Main Level Bedrooms
- En-Suite Bathroom
Laundry
- Laundry Room
- Laundry on main level
Outdoor Features
- Stream or River on Lot
- Screened Patio
Schools
- Forest Hills Eastern High School
Utilities
- Forced Air Heating and Cooling System
- Heating System Uses Natural Gas
- Well
- Septic Tank
- Septic System
- Cable TV Available
Community Details
- Built by Daeco Builders
- Property is near a preserve or public land
Map
Home Values in the Area
Average Home Value in this Area
Property History
| Date | Event | Price | List to Sale | Price per Sq Ft |
|---|---|---|---|---|
| 04/30/2025 04/30/25 | Pending | -- | -- | -- |
| 03/20/2025 03/20/25 | For Sale | $1,225,000 | -- | $430 / Sq Ft |
Source: MichRIC
MLS Number: 25010822
- 8050 Wilderness Trail NE
- 201 Honey Creek Ave NE
- 7351 Leonard St NE
- 7380 Leonard St NE
- 1290 Cramton Ave NE
- 9300 Conservation St NE
- 8965 Vergennes St SE
- 1100 Skyevale NE Unit 19
- 8945 Vergennes St SE
- 7033 Ada Depot Dr
- 7063 Ada Depot Dr Unit 20
- 7340 Thornapple River Dr SE
- 731 Oxbow Ln SE Unit 16
- 733 Oxbow Ln SE Unit 15
- 7534 Watermill Dr Unit 41
- 7538 Watermill Dr Unit 42
- 737 Oxbow Ln SE Unit 13
- 735 Oxbow Ln SE Unit 14
- 729 Oxbow Ln SE Unit 17
- 9529 Conservation St NE
