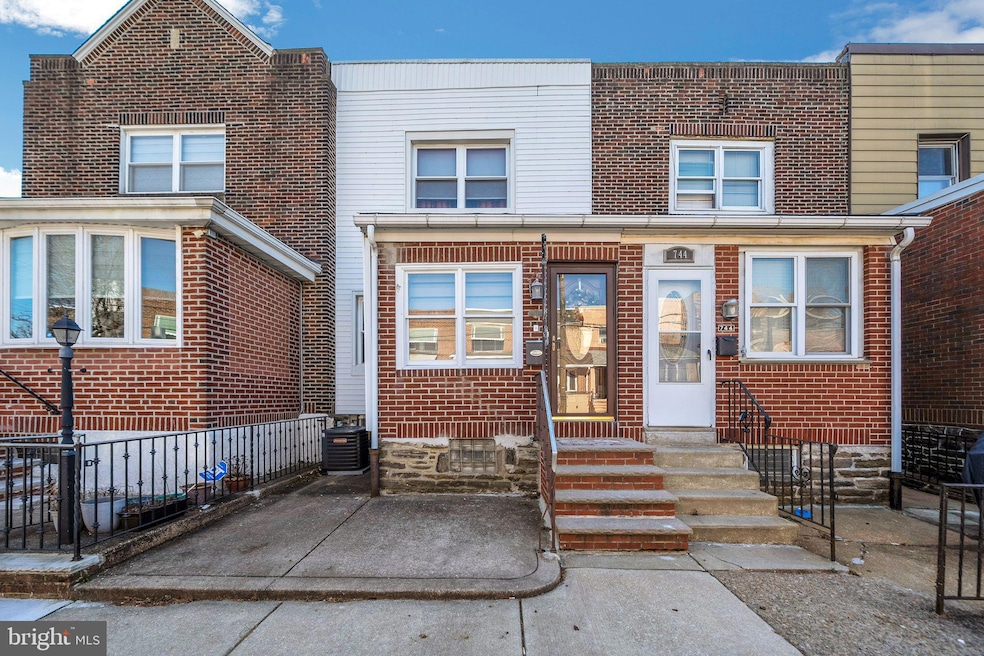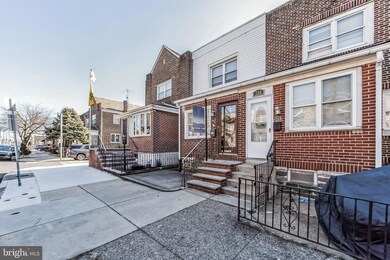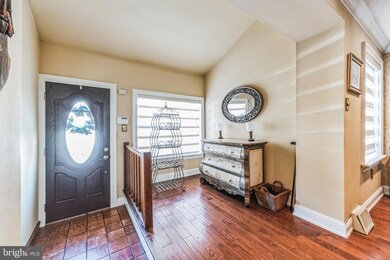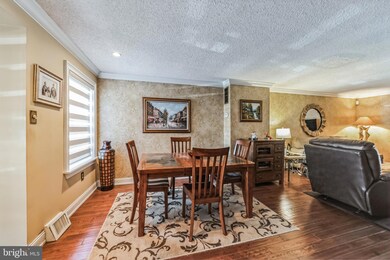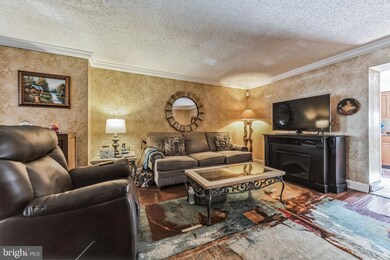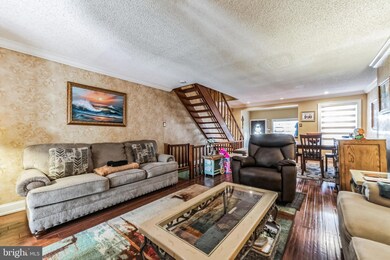
742 Johnston St Philadelphia, PA 19148
South Philadelphia East NeighborhoodHighlights
- Straight Thru Architecture
- No HOA
- Forced Air Heating and Cooling System
About This Home
As of May 2025Welcome to 742 Johnston St! This meticulously maintained and generously proportioned residence presents an excellent opportunity to reside in a peaceful neighborhood, just a stroll away from sports stadiums and Live Casino. Upon entry, the rich hardwood flooring throughout the main level sets the tone for a cozy and welcoming atmosphere. The kitchen, tastefully updated with new countertops, offers a modern and efficient space for culinary enthusiasts. With three well-sized bedrooms, this home provides ample room for both relaxation and privacy. Recent roof sealing and coating ensure the home's longevity and structural integrity, while a brand new Central AC unit guarantees optimal comfort during warmer months. The quiet street provides ample on-street parking, and for those exciting home game days, three on-street parking passes are included. With convenient access to I-76 and I-95, commuting to various parts of the city is a breeze. Enjoy the nearby Whitman Plaza for a diverse range of shopping options. Seize the chance to own a delightful home in a prime location that seamlessly blends comfort and convenience. Schedule a viewing today and envision your ideal Philadelphia lifestyle at 742 Johnston St!property may qualify for the Neighbor First program. Qualified buyers may be eligible for 6k credit toward closing cost. low down payment, no mortgage insurance, no extra fees based on credit scores, no income limit, discount rates. Contact listing agent for more details.
Townhouse Details
Home Type
- Townhome
Est. Annual Taxes
- $3,615
Year Built
- Built in 1960
Lot Details
- 1,016 Sq Ft Lot
- Lot Dimensions are 15.00 x 66.00
Parking
- On-Street Parking
Home Design
- Straight Thru Architecture
- Masonry
Interior Spaces
- 1,000 Sq Ft Home
- Property has 2 Levels
- Finished Basement
Bedrooms and Bathrooms
- 3 Main Level Bedrooms
- 1 Full Bathroom
Utilities
- Forced Air Heating and Cooling System
- Cooling System Utilizes Natural Gas
- Natural Gas Water Heater
Community Details
- No Home Owners Association
- Whitman Subdivision
Listing and Financial Details
- Tax Lot 344
- Assessor Parcel Number 395042200
Ownership History
Purchase Details
Map
Similar Homes in Philadelphia, PA
Home Values in the Area
Average Home Value in this Area
Purchase History
| Date | Type | Sale Price | Title Company |
|---|---|---|---|
| Quit Claim Deed | $65,000 | -- |
Property History
| Date | Event | Price | Change | Sq Ft Price |
|---|---|---|---|---|
| 05/16/2025 05/16/25 | Sold | $327,500 | 0.0% | $328 / Sq Ft |
| 03/11/2025 03/11/25 | For Sale | $327,500 | 0.0% | $328 / Sq Ft |
| 03/05/2025 03/05/25 | Off Market | $327,500 | -- | -- |
| 02/03/2025 02/03/25 | For Sale | $327,500 | -- | $328 / Sq Ft |
Tax History
| Year | Tax Paid | Tax Assessment Tax Assessment Total Assessment is a certain percentage of the fair market value that is determined by local assessors to be the total taxable value of land and additions on the property. | Land | Improvement |
|---|---|---|---|---|
| 2025 | $3,183 | $258,300 | $51,660 | $206,640 |
| 2024 | $3,183 | $258,300 | $51,660 | $206,640 |
| 2023 | $3,183 | $227,400 | $45,480 | $181,920 |
| 2022 | $1,989 | $182,400 | $45,480 | $136,920 |
| 2021 | $2,619 | $0 | $0 | $0 |
| 2020 | $2,619 | $0 | $0 | $0 |
| 2019 | $2,417 | $0 | $0 | $0 |
| 2018 | $2,158 | $0 | $0 | $0 |
| 2017 | $2,158 | $0 | $0 | $0 |
| 2016 | $1,739 | $0 | $0 | $0 |
| 2015 | $1,739 | $0 | $0 | $0 |
| 2014 | -- | $159,800 | $19,617 | $140,183 |
| 2012 | -- | $14,880 | $1,809 | $13,071 |
Source: Bright MLS
MLS Number: PAPH2439820
APN: 395042200
- 2733 S 7th St
- 2719 S 7th St
- 2749 S Sheridan St
- 2835 S Beulah St
- 2726 S 8th St
- 808 Johnston St
- 714 Bigler St
- 2643 S Beulah St
- 2637 S 7th St
- 2631 S Marshall St
- 2606 S Franklin St
- 2816 S 9th St
- 2616 S Mildred St
- 2811 S Hutchinson St
- 2813 S Hutchinson St
- 2546 S 7th St
- 2414 S Marshall St
- 2839 S Hutchinson St
- 2551 S Mildred St
- 2838 S Hutchinson St
