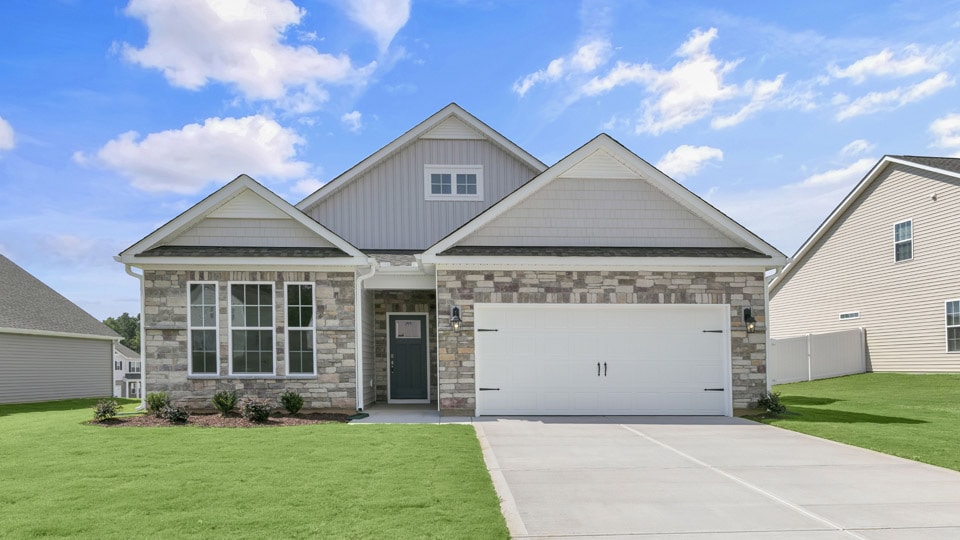
Estimated payment $2,294/month
About This Home
FINAL OPPORTUNITIES! Come tour 742 Lazy Elm Lane! One of our new homes at Collinswood, located in Aberdeen, NC. Introducing the Bristol at the Villas of Collinswood, the peak of luxury, low maintenance, and functional 1.5 story living! This is an incredible home, where you can enjoy hosting or a quiet escape. The first floor is an incredible open concept with a beautiful kitchen that allows you to see your living room from your large island, a multi-use flex room, primary suite with a tile bathroom, walk-in shower & large walk-in closet, a second bedroom perfect for a guest and a covered patio to enjoy the weather! The kitchen includes stainless steel appliances, quartz counters, beautiful backsplash, and a large pantry. On the upper level you will find a spacious bonus room, third bedroom and a full bathroom! Collinswood, located in Aberdeen, NC, is quiet while giving you access to shops, entertainment, dining within 6 miles and just 30 miles from Fort Bragg! Homes include a 10-year limited warranty, warranty for appliances, and smart home package.
Sales Office
| Monday |
10:00 AM - 5:00 PM
|
| Tuesday |
10:00 AM - 5:00 PM
|
| Wednesday |
10:00 AM - 5:00 PM
|
| Thursday |
10:00 AM - 5:00 PM
|
| Friday |
1:00 PM - 5:00 PM
|
| Saturday |
9:00 AM - 5:00 PM
|
| Sunday |
12:00 PM - 5:00 PM
|
Home Details
Home Type
- Single Family
Parking
- 2 Car Garage
Home Design
- New Construction
Interior Spaces
- 2-Story Property
Bedrooms and Bathrooms
- 3 Bedrooms
- 3 Full Bathrooms
Map
Other Move In Ready Homes in Collinswood - The Villas
About the Builder
- Collinswood - The Villas
- Collinswood
- 175 Lena Cir
- Bethesda Pines
- Sandy Springs - Espree Series
- Sandy Springs - Heritage Series
- Montrose
- 133 Hatley St
- 374 Glade Dr
- 301 Keyser St
- Kings Ford
- Taiz Ridge
- 0 N Poplar St Unit 100537546
- 0 Stephanie St
- TBD Stephanie St
- 239 Hill Rd
- LOT 3 Rockfish Rd
- 0 N Carolina 5
- 1709 N Poplar St
- 0 Thomas Unit 100528400
