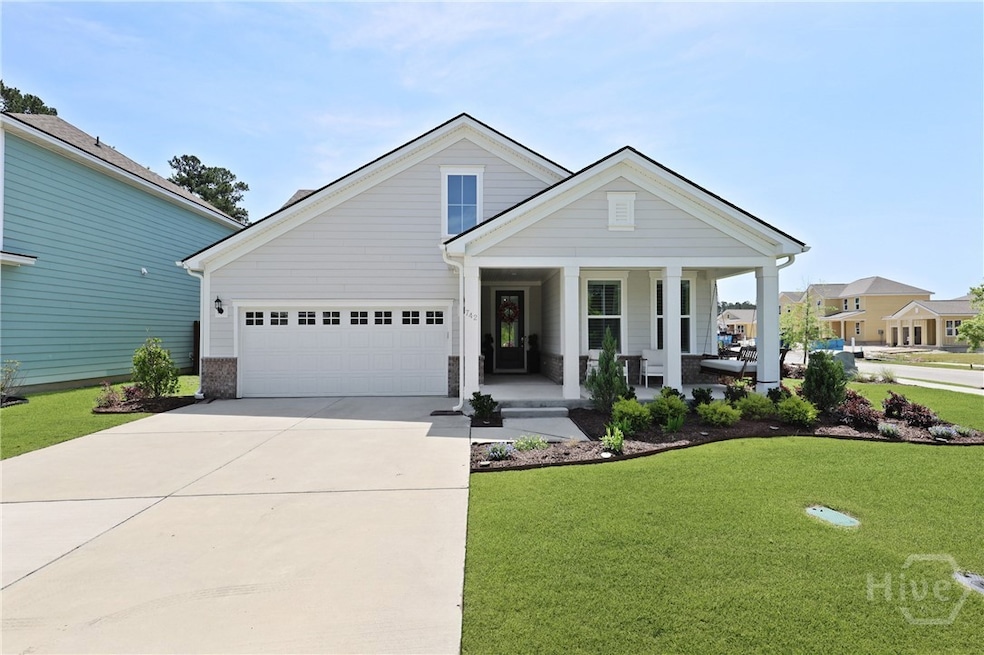
742 Longleaf Dr Richmond Hill, GA 31324
Estimated payment $2,942/month
Highlights
- Fitness Center
- Clubhouse
- Screened Porch
- Dr. George Washington Carver Elementary School Rated A-
- Traditional Architecture
- Community Pool
About This Home
This meticulously maintained home is located in Richmond Hills beautiful Heartwood. A spacious 3 bedroom, 2.5 bathroom home offers just over 2,000 sqft of comfortable living space. The bright open layout dazzles upon entry, perfect for time with the family or hosting friends. The modern kitchen is the center of this open floor plan, plenty of counter space and storage.
The laundry room has been upgraded to make doing laundry more joyous than it should be. The closets in the bedrooms have been upgraded with gorgeous built ins. When you are outside the home you will get to enjoy the amazing landscaping and the privacy of the fenced in backyard.
Heartwood is located close to I-95 and the area is still growing around it. Don't miss this opportunity to own a piece of Heartwood and all the amenities the community has to offer!
Home Details
Home Type
- Single Family
Est. Annual Taxes
- $1,666
Year Built
- Built in 2022
Lot Details
- 7,405 Sq Ft Lot
- Fenced Yard
- Wood Fence
- Property is zoned CITY
HOA Fees
- $79 Monthly HOA Fees
Parking
- 2 Car Attached Garage
Home Design
- Traditional Architecture
- Brick Exterior Construction
Interior Spaces
- 2,003 Sq Ft Home
- 1-Story Property
- Screened Porch
Bedrooms and Bathrooms
- 3 Bedrooms
Laundry
- Laundry Room
- Sink Near Laundry
- Laundry Tub
- Dryer Hookup
Utilities
- Central Heating and Cooling System
- Underground Utilities
- Electric Water Heater
Listing and Financial Details
- Tax Lot 82
- Assessor Parcel Number 049-03-003-082
Community Details
Overview
- Heartwood Subdivision
Amenities
- Clubhouse
Recreation
- Community Playground
- Fitness Center
- Community Pool
Map
Home Values in the Area
Average Home Value in this Area
Tax History
| Year | Tax Paid | Tax Assessment Tax Assessment Total Assessment is a certain percentage of the fair market value that is determined by local assessors to be the total taxable value of land and additions on the property. | Land | Improvement |
|---|---|---|---|---|
| 2024 | $1,666 | $171,080 | $32,000 | $139,080 |
| 2023 | $1,666 | $141,960 | $28,000 | $113,960 |
Property History
| Date | Event | Price | Change | Sq Ft Price |
|---|---|---|---|---|
| 08/13/2025 08/13/25 | Price Changed | $499,900 | -1.0% | $250 / Sq Ft |
| 07/02/2025 07/02/25 | For Sale | $505,000 | +6.6% | $252 / Sq Ft |
| 10/17/2022 10/17/22 | Sold | $473,765 | 0.0% | $238 / Sq Ft |
| 09/15/2022 09/15/22 | Pending | -- | -- | -- |
| 09/01/2022 09/01/22 | For Sale | $473,765 | -- | $238 / Sq Ft |
Purchase History
| Date | Type | Sale Price | Title Company |
|---|---|---|---|
| Limited Warranty Deed | $473,765 | -- |
Mortgage History
| Date | Status | Loan Amount | Loan Type |
|---|---|---|---|
| Open | $473,765 | VA |
Similar Homes in Richmond Hill, GA
Source: Savannah Multi-List Corporation
MLS Number: SA331336
APN: 049-03-003-082
- 715 Longleaf Dr
- 416 Logging Hill Dr
- 127 Waverly Ln
- 333 Waverly Ln
- 384 Waverly Ln
- 412 Waverly Ln
- 225 Beckley Dr
- 235 Beckley Dr
- 117 Horizon Ln
- 42 Coleman Ct
- 47 Memory Ln
- 1365 Waybridge Way
- 57 Leaf Ct
- 186 Lafayette Dr
- 144 Telfair Dr
- 85 Calhoun Ln
- 188 Crawford Ln
- 26 Lafayette Dr
- 191 Crawford Ln
- 150 Pitch Point Trail
- 155 Old Field Run
- 240 Logging Hill Dr
- 710 Longleaf Dr
- 397 Waverly Ln
- 225 Beckley Dr
- 215 Beckley Dr
- 24 Crown Ct
- 34 Crown Ct
- 188 Crawford Ln
- 186 Sterling Woods Dr
- 654 Hogan Dr
- 378 Hogan Dr
- 104 Brisbon Rd
- 133 Wedge Cir
- 58 Twin Oaks Dr
- 350 Kepler Loop
- 370 Kepler Loop
- 295 Cantle Dr
- 655 Charlies Rd Unit ID1244812P
- 807 Ferguson Ln






