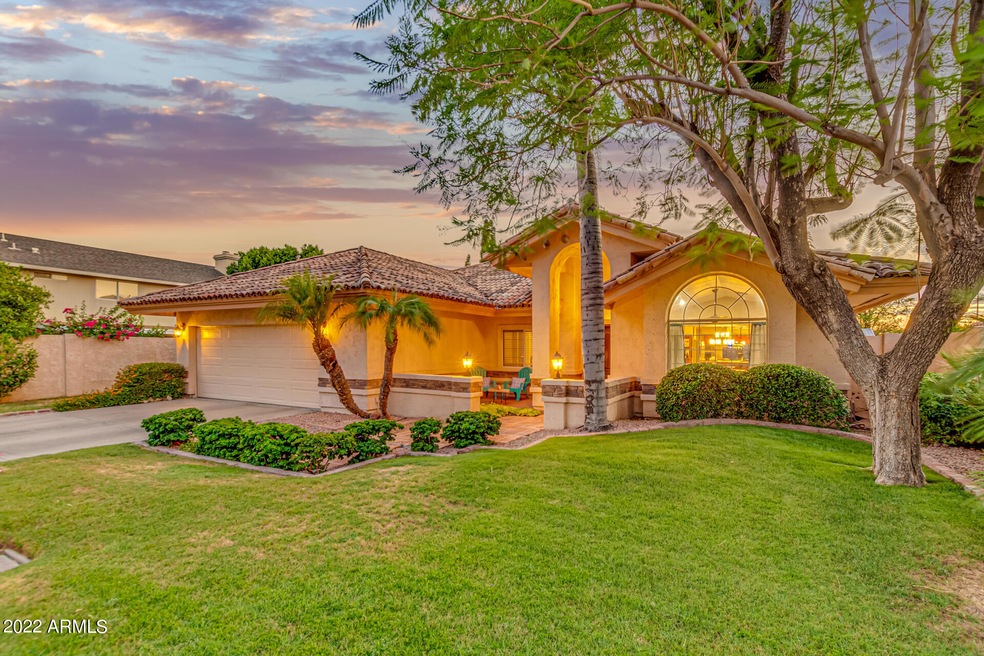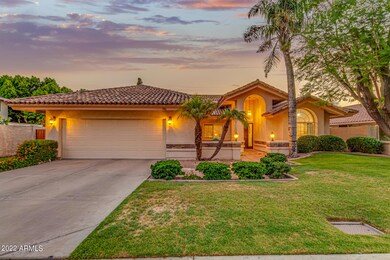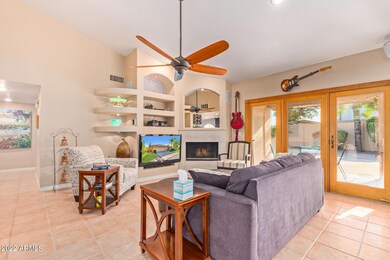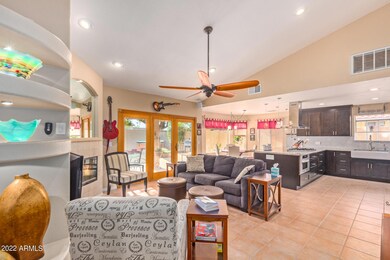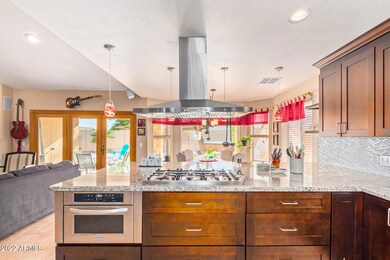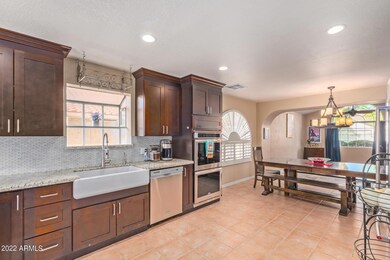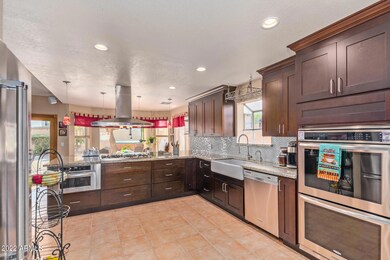
742 N 39th Way Mesa, AZ 85205
The Groves NeighborhoodHighlights
- Private Pool
- RV Gated
- Granite Countertops
- Entz Elementary School Rated A-
- Vaulted Ceiling
- No HOA
About This Home
As of July 2022Designed after paradise! Sparkling pool, Spa, and a gourmet kitchen. As you step inside you notice an open modern feel. The kitchen is a chef's dream. It has a gas cooktop, double ovens, huge granite peninsula, all with stainless steel appliances and fixtures. The master bathroom has been completely remodeled with a large walk-in glass block shower, double sinks, and a spacious walk-in closet. The big laundry room has plenty of counter space and a sink. You can enter the beautiful backyard through either of the two sets of French doors. Outside you will find a sparkling pool, tranquil spa and a large patio for entertaining. The garage has its own storage room, cabinets, and electric vehicle charging station. RV gate for the toys. All in one of the best neighborhoods in Mesa.
Last Agent to Sell the Property
West USA Realty License #SA571937000 Listed on: 06/17/2022

Home Details
Home Type
- Single Family
Est. Annual Taxes
- $2,192
Year Built
- Built in 1987
Lot Details
- 7,999 Sq Ft Lot
- Block Wall Fence
- Front and Back Yard Sprinklers
- Sprinklers on Timer
- Grass Covered Lot
Parking
- 2 Car Garage
- Garage Door Opener
- RV Gated
- Community Parking Structure
Home Design
- Wood Frame Construction
- Tile Roof
- Stone Exterior Construction
- Stucco
Interior Spaces
- 2,443 Sq Ft Home
- 1-Story Property
- Vaulted Ceiling
- Ceiling Fan
- Double Pane Windows
- Living Room with Fireplace
- Washer and Dryer Hookup
Kitchen
- Eat-In Kitchen
- Breakfast Bar
- Gas Cooktop
- Built-In Microwave
- Granite Countertops
Flooring
- Carpet
- Tile
Bedrooms and Bathrooms
- 4 Bedrooms
- 2 Bathrooms
- Dual Vanity Sinks in Primary Bathroom
- Easy To Use Faucet Levers
Accessible Home Design
- Roll-in Shower
- Grab Bar In Bathroom
- Accessible Kitchen
- Kitchen Appliances
- Low Kitchen Cabinetry
- Accessible Hallway
- Doors with lever handles
- Doors are 32 inches wide or more
- Hard or Low Nap Flooring
Pool
- Private Pool
- Above Ground Spa
Outdoor Features
- Covered patio or porch
Schools
- Entz Elementary School
- Shepherd Junior High School
- Mountain View High School
Utilities
- Refrigerated Cooling System
- Heating Available
- High Speed Internet
- Cable TV Available
Community Details
- No Home Owners Association
- Association fees include no fees
- Built by Custom
- Crosspointe Village Subdivision
Listing and Financial Details
- Tax Lot 66
- Assessor Parcel Number 140-13-334
Ownership History
Purchase Details
Home Financials for this Owner
Home Financials are based on the most recent Mortgage that was taken out on this home.Purchase Details
Home Financials for this Owner
Home Financials are based on the most recent Mortgage that was taken out on this home.Purchase Details
Purchase Details
Purchase Details
Home Financials for this Owner
Home Financials are based on the most recent Mortgage that was taken out on this home.Similar Homes in Mesa, AZ
Home Values in the Area
Average Home Value in this Area
Purchase History
| Date | Type | Sale Price | Title Company |
|---|---|---|---|
| Warranty Deed | -- | Clear Title | |
| Warranty Deed | $650,000 | Clear Title | |
| Joint Tenancy Deed | -- | None Available | |
| Warranty Deed | -- | None Available | |
| Interfamily Deed Transfer | -- | Pioneer Title Agency Inc | |
| Warranty Deed | $294,500 | Pioneer Title Agency Inc |
Mortgage History
| Date | Status | Loan Amount | Loan Type |
|---|---|---|---|
| Open | $487,500 | New Conventional | |
| Previous Owner | $317,580 | VA | |
| Previous Owner | $312,555 | VA | |
| Previous Owner | $315,065 | VA | |
| Previous Owner | $266,713 | VA | |
| Previous Owner | $122,000 | New Conventional | |
| Previous Owner | $110,800 | Unknown |
Property History
| Date | Event | Price | Change | Sq Ft Price |
|---|---|---|---|---|
| 07/25/2022 07/25/22 | Sold | $650,000 | 0.0% | $266 / Sq Ft |
| 06/24/2022 06/24/22 | Pending | -- | -- | -- |
| 06/17/2022 06/17/22 | For Sale | $650,000 | +120.7% | $266 / Sq Ft |
| 11/18/2013 11/18/13 | Sold | $294,500 | -1.5% | $121 / Sq Ft |
| 10/07/2013 10/07/13 | Pending | -- | -- | -- |
| 10/05/2013 10/05/13 | For Sale | $298,900 | -- | $122 / Sq Ft |
Tax History Compared to Growth
Tax History
| Year | Tax Paid | Tax Assessment Tax Assessment Total Assessment is a certain percentage of the fair market value that is determined by local assessors to be the total taxable value of land and additions on the property. | Land | Improvement |
|---|---|---|---|---|
| 2025 | $2,551 | $25,625 | -- | -- |
| 2024 | $2,572 | $24,404 | -- | -- |
| 2023 | $2,572 | $41,920 | $8,380 | $33,540 |
| 2022 | $2,140 | $31,780 | $6,350 | $25,430 |
| 2021 | $2,192 | $30,500 | $6,100 | $24,400 |
| 2020 | $2,162 | $28,260 | $5,650 | $22,610 |
| 2019 | $2,005 | $26,310 | $5,260 | $21,050 |
| 2018 | $1,913 | $25,100 | $5,020 | $20,080 |
| 2017 | $1,853 | $23,610 | $4,720 | $18,890 |
| 2016 | $1,819 | $23,450 | $4,690 | $18,760 |
| 2015 | $1,716 | $22,270 | $4,450 | $17,820 |
Agents Affiliated with this Home
-

Seller's Agent in 2022
Murdoch Tignor
West USA Realty
(602) 568-9355
1 in this area
82 Total Sales
-
H
Buyer's Agent in 2022
Hannah Duewel
My Home Group Real Estate
(480) 685-2760
1 in this area
66 Total Sales
-
H
Buyer's Agent in 2022
Hannah Canaletti
My Home Group
-

Seller's Agent in 2013
Lacey Lehman
Realty One Group
(480) 703-6483
4 in this area
409 Total Sales
-

Seller Co-Listing Agent in 2013
Drew Lehman
Realty One Group
(480) 321-8117
10 Total Sales
-

Buyer's Agent in 2013
Jim Mitchell
Realty One Group
(480) 231-6769
24 Total Sales
Map
Source: Arizona Regional Multiple Listing Service (ARMLS)
MLS Number: 6418999
APN: 140-13-334
- 3930 E Enrose St
- 625 N 38th St
- 3925 E Elmwood St
- 3736 E Decatur St
- 3721 E Dover St
- 3908 E Elmwood St
- 3713 E Ellis St
- 4116 E Downing St
- 4037 E Elmwood St
- 3611 E Dartmouth Cir
- 525 N Val Vista Dr Unit 26
- 4037 E Contessa St Unit 2
- 3716 E University Dr Unit 2014
- 3817 E Fountain St
- 3931 E Fox Cir
- 3955 E Fox Cir
- 3528 E Decatur St
- 428 N Norfolk
- 3457 E Ellis St
- 3727 E Fargo St
