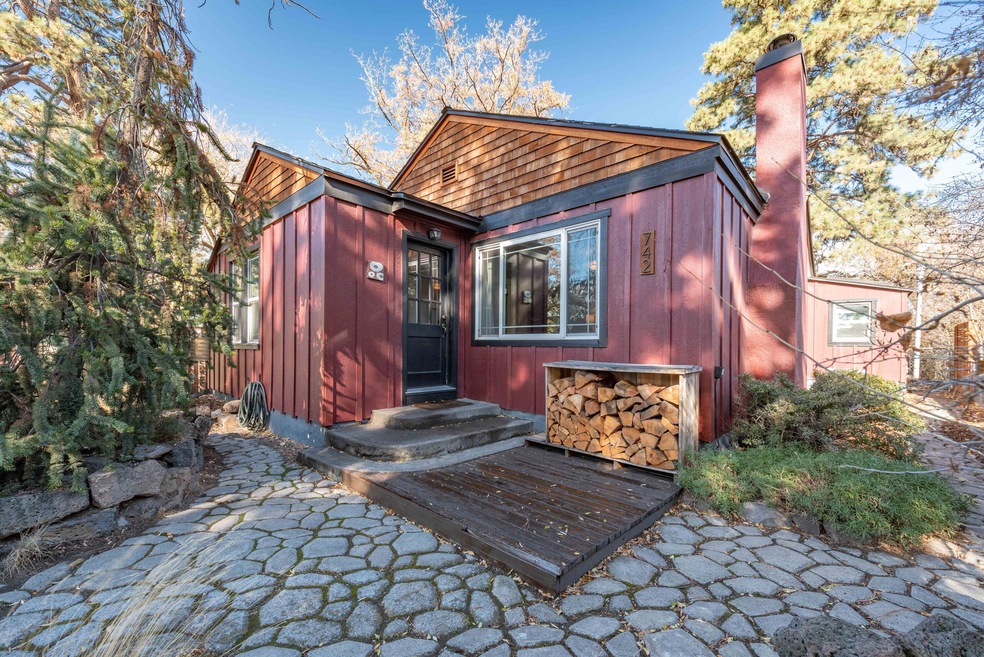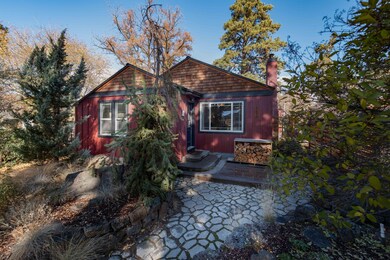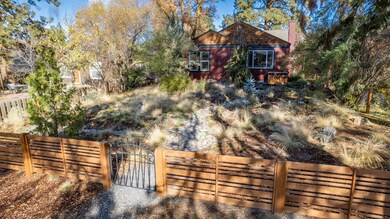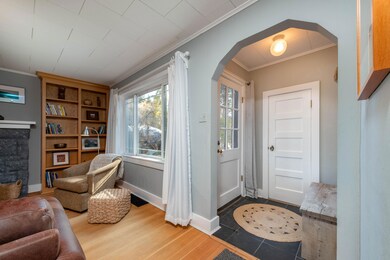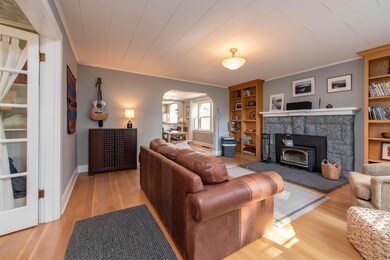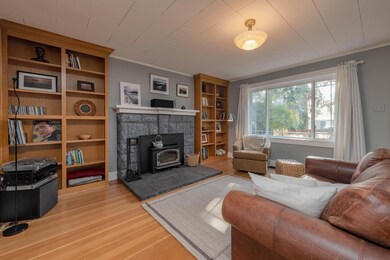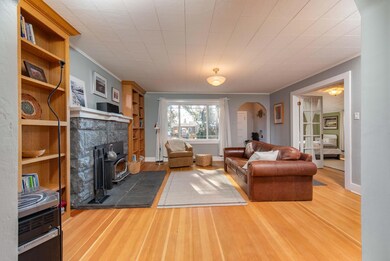
742 NE Quimby Ave Bend, OR 97701
Orchard District NeighborhoodHighlights
- Guest House
- Open Floorplan
- Territorial View
- Juniper Elementary School Rated A-
- Deck
- Wood Flooring
About This Home
As of January 2024This inviting, cozy, light and bright bungalow on a large, fenced lot with mature trees and native landscaping in centrally located midtown Bend will check many boxes for the discerning buyer: unique, single level, gigantic private outdoor space, detached office space (could be ADU- buyer to do due diligence), huge workshop/garage/storage building across the alley, well cared for and versatile in potential. The owner has invested in a plethora of upgrades: energy efficiency improvements (wall & attic insulation, crawlspace improvements, duct & air sealing), central air conditioning (installed 2023), new water heater (2022), new dishwasher & fridge (2022). So many stand-out features to this home: the breakfast nook with airy light streaming in from all sides, the cozy wood stove in the living room, the spacious primary bedroom. Just down the street you'll find Pilot Butte park trails, Goodrich Pasture Park, & Midtown Yacht Club just to name a few. This special house is waiting for you!
Last Agent to Sell the Property
Stellar Realty Northwest License #200203149 Listed on: 10/26/2023

Home Details
Home Type
- Single Family
Est. Annual Taxes
- $2,596
Year Built
- Built in 1940
Lot Details
- 7,841 Sq Ft Lot
- Dirt Road
- Fenced
- Xeriscape Landscape
- Rock Outcropping
- Native Plants
- Level Lot
- Property is zoned RS, RS
Parking
- 2 Car Detached Garage
- Workshop in Garage
- Alley Access
- Gravel Driveway
- On-Street Parking
Home Design
- Cottage
- Stone Foundation
- Frame Construction
- Composition Roof
- Concrete Perimeter Foundation
Interior Spaces
- 1,246 Sq Ft Home
- 1-Story Property
- Open Floorplan
- Built-In Features
- Wood Burning Fireplace
- Gas Fireplace
- Double Pane Windows
- Vinyl Clad Windows
- Mud Room
- Living Room with Fireplace
- Dining Room
- Den with Fireplace
- Territorial Views
- Unfinished Basement
- Partial Basement
Kitchen
- Breakfast Area or Nook
- Breakfast Bar
- <<OvenToken>>
- Dishwasher
- Laminate Countertops
- Disposal
Flooring
- Wood
- Carpet
- Concrete
Bedrooms and Bathrooms
- 2 Bedrooms
- <<tubWithShowerToken>>
- Bathtub Includes Tile Surround
Laundry
- Laundry Room
- Dryer
- Washer
Home Security
- Carbon Monoxide Detectors
- Fire and Smoke Detector
Outdoor Features
- Deck
- Patio
- Separate Outdoor Workshop
- Shed
- Storage Shed
Additional Homes
- Guest House
Schools
- Juniper Elementary School
- Pilot Butte Middle School
- Bend Sr High School
Utilities
- Forced Air Heating and Cooling System
- Heating System Uses Natural Gas
- Water Heater
Listing and Financial Details
- Short Term Rentals Allowed
- Legal Lot and Block PT. 3 / 31
- Assessor Parcel Number 100809
Community Details
Overview
- No Home Owners Association
- Wiestoria Subdivision
Recreation
- Community Playground
- Park
- Trails
Ownership History
Purchase Details
Home Financials for this Owner
Home Financials are based on the most recent Mortgage that was taken out on this home.Purchase Details
Home Financials for this Owner
Home Financials are based on the most recent Mortgage that was taken out on this home.Purchase Details
Home Financials for this Owner
Home Financials are based on the most recent Mortgage that was taken out on this home.Similar Homes in Bend, OR
Home Values in the Area
Average Home Value in this Area
Purchase History
| Date | Type | Sale Price | Title Company |
|---|---|---|---|
| Warranty Deed | $720,000 | First American Title | |
| Warranty Deed | $186,900 | First American Title | |
| Warranty Deed | $160,000 | Western Title & Escrow Co |
Mortgage History
| Date | Status | Loan Amount | Loan Type |
|---|---|---|---|
| Previous Owner | $60,000 | New Conventional | |
| Previous Owner | $154,700 | New Conventional | |
| Previous Owner | $158,300 | Unknown | |
| Previous Owner | $128,000 | Unknown | |
| Closed | $32,000 | No Value Available |
Property History
| Date | Event | Price | Change | Sq Ft Price |
|---|---|---|---|---|
| 01/04/2024 01/04/24 | Sold | $720,000 | 0.0% | $578 / Sq Ft |
| 12/18/2023 12/18/23 | Pending | -- | -- | -- |
| 11/30/2023 11/30/23 | Off Market | $720,000 | -- | -- |
| 11/03/2023 11/03/23 | Price Changed | $749,000 | -6.3% | $601 / Sq Ft |
| 10/26/2023 10/26/23 | For Sale | $799,000 | +327.5% | $641 / Sq Ft |
| 06/17/2013 06/17/13 | Sold | $186,900 | +5.7% | $150 / Sq Ft |
| 04/16/2013 04/16/13 | Pending | -- | -- | -- |
| 04/16/2013 04/16/13 | For Sale | $176,900 | -- | $142 / Sq Ft |
Tax History Compared to Growth
Tax History
| Year | Tax Paid | Tax Assessment Tax Assessment Total Assessment is a certain percentage of the fair market value that is determined by local assessors to be the total taxable value of land and additions on the property. | Land | Improvement |
|---|---|---|---|---|
| 2024 | $2,864 | $171,050 | -- | -- |
| 2023 | $2,596 | $162,380 | $0 | $0 |
| 2022 | $2,422 | $153,070 | $0 | $0 |
| 2021 | $2,426 | $148,620 | $0 | $0 |
| 2020 | $2,301 | $148,620 | $0 | $0 |
| 2019 | $2,238 | $144,300 | $0 | $0 |
| 2018 | $2,174 | $140,100 | $0 | $0 |
| 2017 | $2,111 | $136,020 | $0 | $0 |
| 2016 | $2,013 | $132,060 | $0 | $0 |
| 2015 | $1,957 | $128,220 | $0 | $0 |
| 2014 | $1,899 | $124,490 | $0 | $0 |
Agents Affiliated with this Home
-
Anna Ruder

Seller's Agent in 2024
Anna Ruder
Stellar Realty Northwest
(541) 508-3148
4 in this area
50 Total Sales
-
David Holland

Buyer's Agent in 2024
David Holland
Cascade Hasson SIR
(541) 306-1649
5 in this area
53 Total Sales
-
J
Seller's Agent in 2013
Jean Congleton
Bend Premier Real Estate LLC
-
Greg Miller
G
Buyer's Agent in 2013
Greg Miller
Coldwell Banker Bain
(541) 322-2404
65 Total Sales
Map
Source: Oregon Datashare
MLS Number: 220173164
APN: 100809
- 891 NE Wiest Way
- 1528 NE 8th St
- 1920 NE 8th St
- 717 NE Olney Ct
- 642 NE Seward Ave
- 532 NE Quimby Ave
- 575 NE Olney Ave
- 1850 NE Berg Way
- 980 NE Norton Ave Unit Lot 8
- 1401 NE 10th St
- 691 NE Vail Ln
- 424 NE Thurston Ave
- 704 NE Vail Ln
- 2170 NE 8th St
- 414 NE Norton Ave
- 1155 NE 9th St
- 2323 NE 8th St
- 1622 NE Parkridge Dr
- 649 NE Kearney Ave
- 374 NE Kearney Ave
