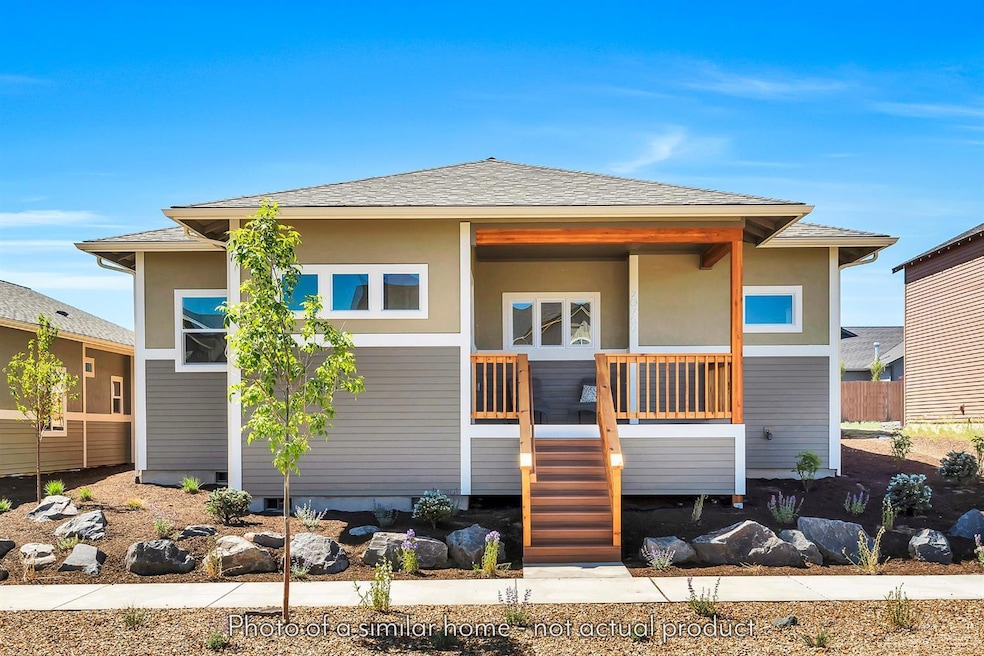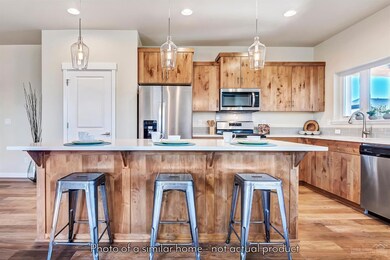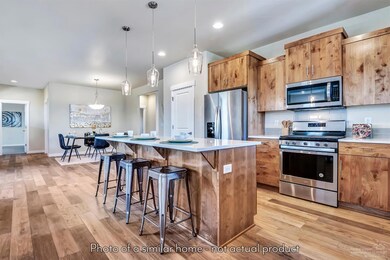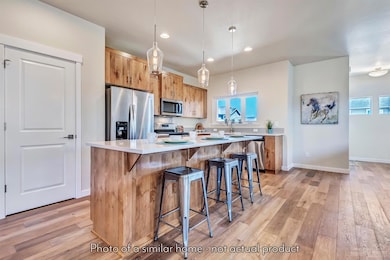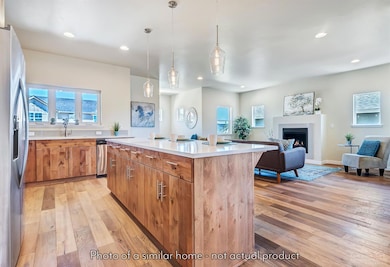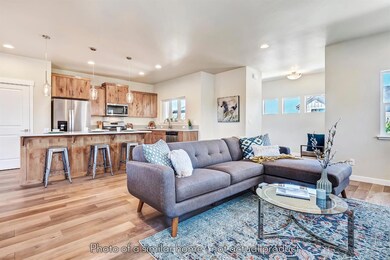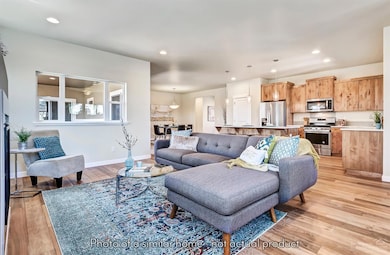
$275,000
- 3 Beds
- 1 Bath
- 1,064 Sq Ft
- 407 SE 2nd St
- Prineville, OR
Charming 3-bedroom, 1-bath cottage-style home on a desirable corner lot. This fixer-upper is full of potential with great bones and plenty of natural light from large windows throughout. Enjoy hardwood flooring in the living room, a functional layout, and good-sized bedrooms. The bathroom includes a classic tub/shower combo. Convenient laundry area with exterior door to the yard. Ideal location
Nick Shivers Keller Williams PDX Central
