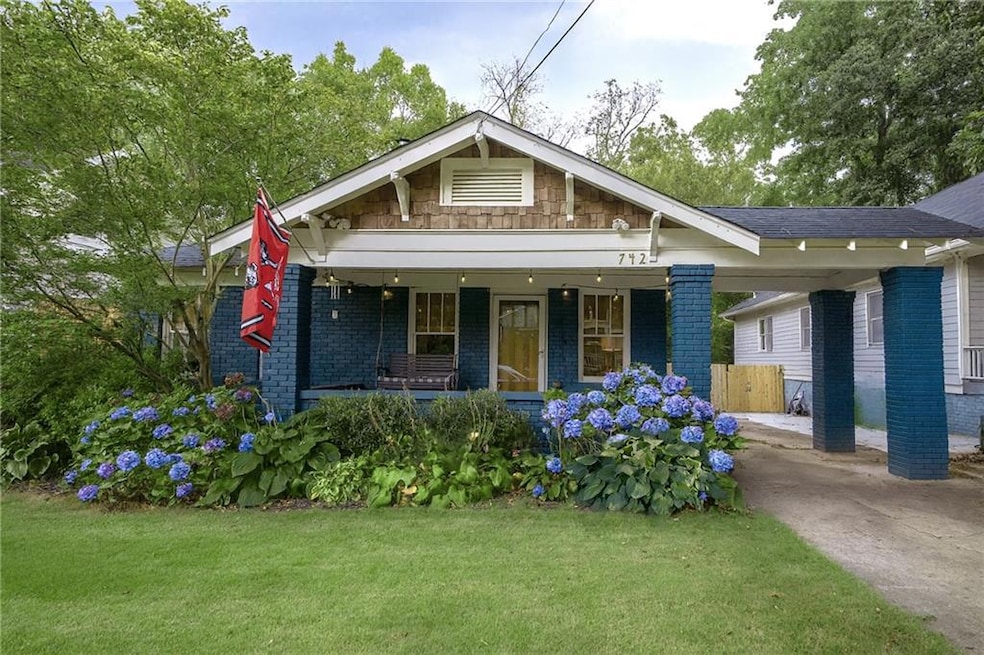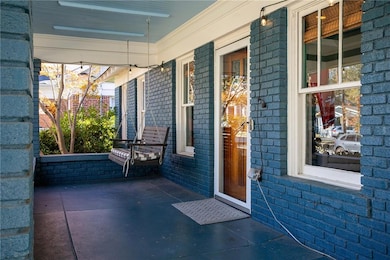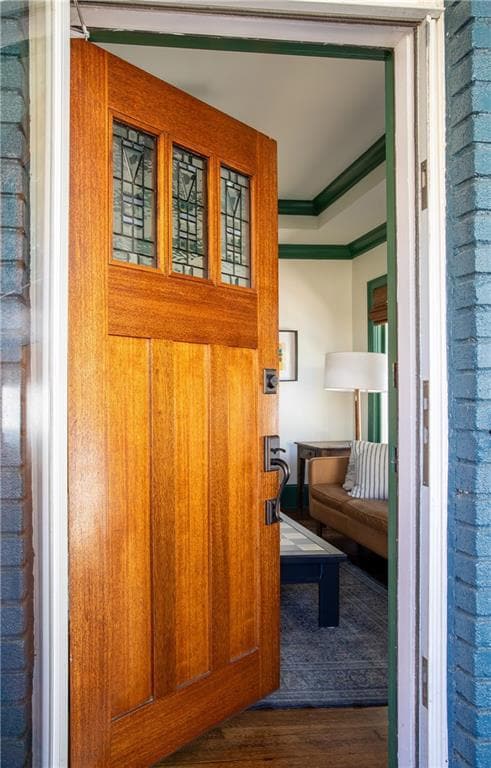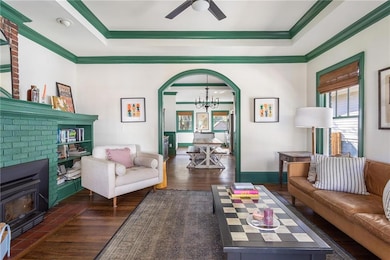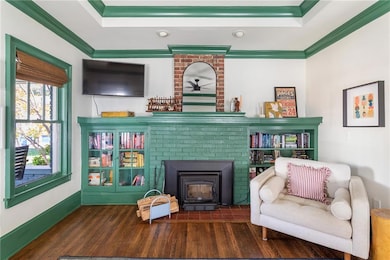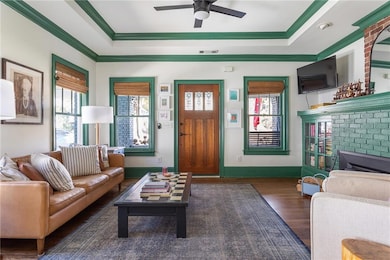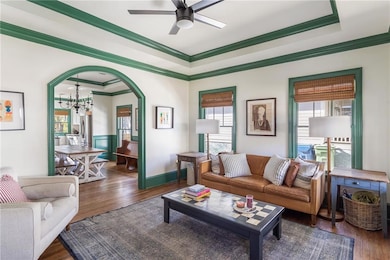742 Pearce St SW Atlanta, GA 30310
Pittsburgh NeighborhoodEstimated payment $2,718/month
Highlights
- Open-Concept Dining Room
- Property is near public transit
- Wood Flooring
- City View
- Oversized primary bedroom
- 5-minute walk to Adair Park I
About This Home
Charming, historic brick home nestled in the heart of Adair Park, just three blocks from the Atlanta BeltLine! This 2-bedroom, 2-bathroom gem blends original character with everyday comfort, offering a warm and welcoming layout filled with bright natural light. Enter inside the living room, which features built-in bookshelves and a fireplace, creating a cozy space that seamlessly opens to the formal dining room. A custom archway adds architectural interest, and the dining room flows effortlessly into the kitchen for an ideal layout for both daily living and entertaining. The kitchen is equipped with stainless steel appliances, a gas range, and generous cabinet storage. The oversized primary suite provides a peaceful retreat, with ample room for your king bed. The secondary bedroom features a second fireplace, adding to the historic charm of the home. Outside, enjoy a large, flat, fully fenced backyard, perfect for pets, play, or gardening, plus a screened porch for additional living space. With the BeltLine just moments away, enjoy easy access by foot to the Lee + White district’s breweries and restaurants, or take a quick bike ride to Grant Park, Summerhill, and other nearby intown neighborhoods. This Adair Park treasure offers the best of walkable, connected city living in one of Atlanta’s most beloved historic communities.
Listing Agent
Atlanta Fine Homes Sotheby's International License #416309 Listed on: 11/18/2025

Open House Schedule
-
Sunday, November 23, 20251:00 to 3:00 pm11/23/2025 1:00:00 PM +00:0011/23/2025 3:00:00 PM +00:00Add to Calendar
Home Details
Home Type
- Single Family
Est. Annual Taxes
- $5,739
Year Built
- Built in 1935
Lot Details
- 8,298 Sq Ft Lot
- Landscaped
- Level Lot
- Back Yard Fenced and Front Yard
Home Design
- Bungalow
- Block Foundation
- Composition Roof
- Four Sided Brick Exterior Elevation
Interior Spaces
- 1,287 Sq Ft Home
- 1-Story Property
- Roommate Plan
- Bookcases
- Crown Molding
- Tray Ceiling
- Ceiling height of 9 feet on the main level
- 2 Fireplaces
- Decorative Fireplace
- Open-Concept Dining Room
- Formal Dining Room
- Sun or Florida Room
- City Views
- Crawl Space
- Fire and Smoke Detector
Kitchen
- Open to Family Room
- Gas Range
- Dishwasher
- Kitchen Island
- Stone Countertops
- Disposal
Flooring
- Wood
- Tile
Bedrooms and Bathrooms
- Oversized primary bedroom
- 2 Main Level Bedrooms
- Dual Closets
- 2 Full Bathrooms
- Shower Only
Laundry
- Laundry Room
- Laundry in Hall
- Laundry on main level
- Electric Dryer Hookup
Parking
- Parking Accessed On Kitchen Level
- Driveway Level
Outdoor Features
- Enclosed Patio or Porch
- Exterior Lighting
- Shed
- Outdoor Gas Grill
Location
- Property is near public transit
- Property is near schools
- Property is near shops
Schools
- Charles L. Gideons Elementary School
- Sylvan Hills Middle School
- G.W. Carver High School
Utilities
- Central Heating and Cooling System
- 220 Volts
- Phone Available
- Cable TV Available
Listing and Financial Details
- Assessor Parcel Number 14 010600030431
Community Details
Overview
- Adair Park Subdivision
Recreation
- Trails
Map
Home Values in the Area
Average Home Value in this Area
Tax History
| Year | Tax Paid | Tax Assessment Tax Assessment Total Assessment is a certain percentage of the fair market value that is determined by local assessors to be the total taxable value of land and additions on the property. | Land | Improvement |
|---|---|---|---|---|
| 2025 | $4,010 | $189,600 | $21,040 | $168,560 |
| 2023 | $6,942 | $167,680 | $21,040 | $146,640 |
| 2022 | $5,024 | $167,680 | $21,040 | $146,640 |
| 2021 | $4,088 | $143,480 | $23,880 | $119,600 |
| 2020 | $3,886 | $134,520 | $26,440 | $108,080 |
| 2019 | $485 | $132,120 | $25,960 | $106,160 |
| 2018 | $956 | $58,600 | $8,280 | $50,320 |
| 2017 | $44 | $25,640 | $5,400 | $20,240 |
| 2016 | $45 | $25,640 | $5,400 | $20,240 |
| 2015 | $48 | $25,640 | $5,400 | $20,240 |
| 2014 | $1,163 | $25,640 | $5,400 | $20,240 |
Property History
| Date | Event | Price | List to Sale | Price per Sq Ft | Prior Sale |
|---|---|---|---|---|---|
| 11/18/2025 11/18/25 | For Sale | $425,000 | -0.9% | $330 / Sq Ft | |
| 07/12/2021 07/12/21 | Sold | $429,000 | 0.0% | $366 / Sq Ft | View Prior Sale |
| 06/07/2021 06/07/21 | Pending | -- | -- | -- | |
| 06/03/2021 06/03/21 | For Sale | $429,000 | +24.3% | $366 / Sq Ft | |
| 08/20/2018 08/20/18 | Sold | $345,000 | +3.0% | $294 / Sq Ft | View Prior Sale |
| 08/01/2018 08/01/18 | Pending | -- | -- | -- | |
| 07/26/2018 07/26/18 | Price Changed | $335,000 | -4.0% | $286 / Sq Ft | |
| 07/18/2018 07/18/18 | For Sale | $349,000 | +238.8% | $298 / Sq Ft | |
| 03/28/2014 03/28/14 | Sold | $103,000 | -17.5% | $88 / Sq Ft | View Prior Sale |
| 02/25/2014 02/25/14 | Pending | -- | -- | -- | |
| 01/13/2014 01/13/14 | For Sale | $124,900 | -- | $106 / Sq Ft |
Purchase History
| Date | Type | Sale Price | Title Company |
|---|---|---|---|
| Warranty Deed | $429,000 | -- | |
| Warranty Deed | $345,000 | -- | |
| Warranty Deed | $103,000 | -- | |
| Warranty Deed | -- | -- | |
| Deed | $66,000 | -- | |
| Foreclosure Deed | $63,764 | -- | |
| Deed | $238,000 | -- | |
| Deed | $102,000 | -- | |
| Deed | $94,000 | -- |
Mortgage History
| Date | Status | Loan Amount | Loan Type |
|---|---|---|---|
| Open | $386,100 | New Conventional | |
| Previous Owner | $82,400 | New Conventional | |
| Previous Owner | $214,200 | New Conventional | |
| Previous Owner | $110,335 | New Conventional |
Source: First Multiple Listing Service (FMLS)
MLS Number: 7682348
APN: 14-0106-0003-043-1
- 925 Tift Ave SW
- 749 Bonnie Brae Ave SW
- 673 Pearce St SW
- 765 Bonnie Brae Ave SW
- 907 Oakhill Ave SW
- 997 Allene Ave SW
- 776 Brookline St SW
- 951 Metropolitan Pkwy SW
- 977 Metropolitan Pkwy SW
- 725 Catherine St SW
- 916 Metropolitan Pkwy SW
- 829 Rose Cir SW
- 845 Metropolitan Pkwy SW
- 1043 Metropolitan Pkwy SW
- 942 Dewey St SW
- 665 Mayland Ave SW
- 872 Beryl St SW
- 643 Gillette Ave SW
- 728 Pearce St SW
- 733 Bonnie Brae Ave SW
- 875 Oakhill Ave SW
- 655 Brookline St SW Unit A
- 875 White St SW
- 817 Beryl St SW
- 566 Rockwell St SW
- 907 White St SW Unit 1
- 907 White St SW
- 907 White St SW Unit 2
- 798 Bender St SW Unit ID1075536P
- 717 SW Lee St
- 776 Metropolitan Pkwy SW Unit 2B
- 926 Welch St SW
- 987 Dimmock St SW Unit 3
- 1078 Hobson St SW
- 1029 Sims St SW
- 835 Oglethorpe Ave SW
- 443 Mary St SW
- 774 Welch St SW
