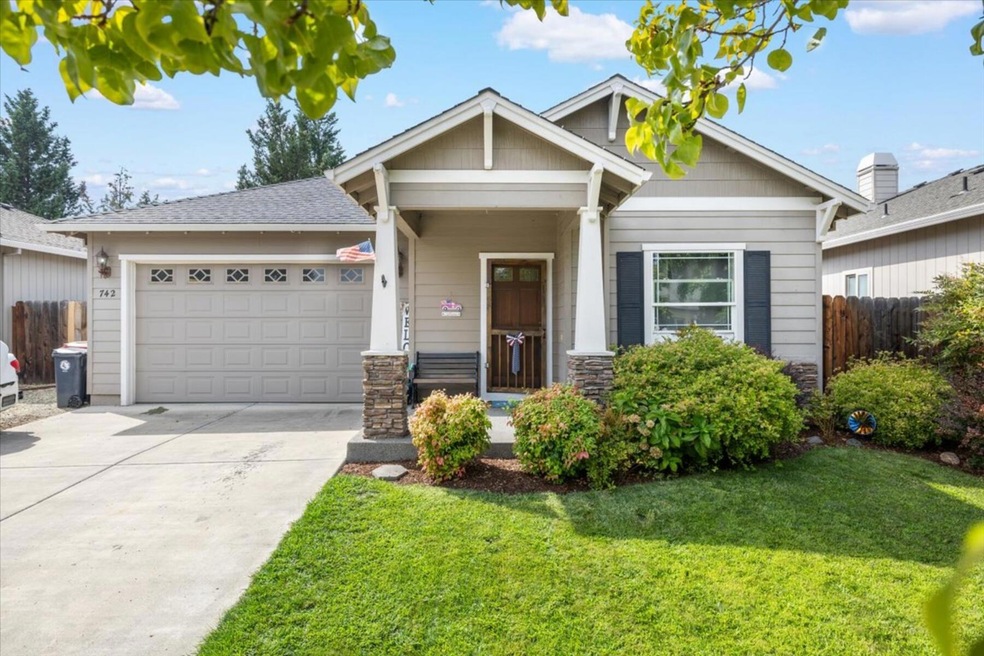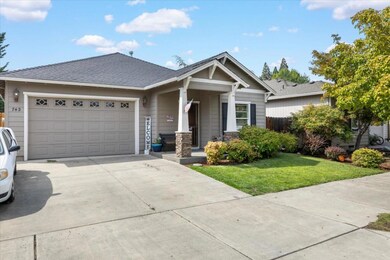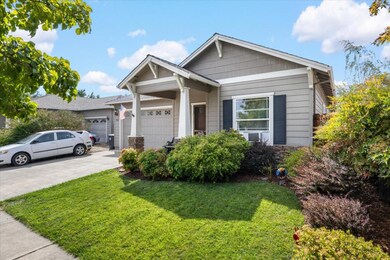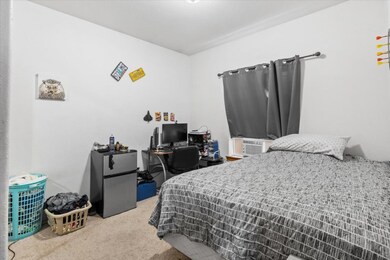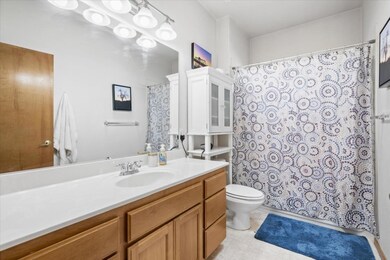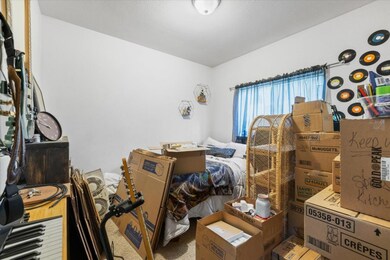
742 S Haskell St Central Point, OR 97502
Highlights
- Open Floorplan
- Contemporary Architecture
- No HOA
- Mountain View
- Vaulted Ceiling
- 1-minute walk to Cascade Meadows Park
About This Home
As of November 2024Well maintained 2003 built 3 bedroom 2 bath home boasting 1422 sqft in great Central Point location! Entered through a covered front porch into an open floor plan that gives the house a spacious feel. The kitchen has abundant cabinet and counter space with large island. The primary bedroom is separate from the other bedrooms, and it has a sizable walk-in closet. There are double sinks, a jetted tub and a sperate shower in the primary bathroom. Two large guest bedrooms that share a bathroom. The backyard is nicely landscaped with mature trees providing privacy and garden beds, as well as a cement patio. There is a community park conveniently located right down the road.
Last Agent to Sell the Property
Cascade Hasson Sotheby's International Realty License #201234342

Last Buyer's Agent
Benjamin Kinney
Home Details
Home Type
- Single Family
Est. Annual Taxes
- $3,305
Year Built
- Built in 2003
Lot Details
- 4,792 Sq Ft Lot
- Landscaped
- Level Lot
- Sprinklers on Timer
- Property is zoned RSFR, RSFR
Parking
- 2 Car Attached Garage
- Garage Door Opener
- On-Street Parking
Property Views
- Mountain
- Neighborhood
Home Design
- Contemporary Architecture
- Ranch Style House
- Frame Construction
- Composition Roof
- Concrete Perimeter Foundation
Interior Spaces
- 1,422 Sq Ft Home
- Open Floorplan
- Vaulted Ceiling
- Ceiling Fan
- Vinyl Clad Windows
- Family Room
- Laundry Room
Kitchen
- Breakfast Area or Nook
- Eat-In Kitchen
- Breakfast Bar
- Oven
- Range with Range Hood
- Dishwasher
- Kitchen Island
- Laminate Countertops
- Disposal
Flooring
- Carpet
- Vinyl
Bedrooms and Bathrooms
- 3 Bedrooms
- Linen Closet
- Walk-In Closet
- 2 Full Bathrooms
- Double Vanity
- Bathtub with Shower
Home Security
- Carbon Monoxide Detectors
- Fire and Smoke Detector
Outdoor Features
- Patio
Schools
- Mae Richardson Elementary School
- Scenic Middle School
- Crater High School
Utilities
- Forced Air Heating and Cooling System
- Natural Gas Connected
- Water Heater
- Phone Available
- Cable TV Available
Community Details
- No Home Owners Association
- Cascade Meadows Village Phase 1 Subdivision
Listing and Financial Details
- Assessor Parcel Number 10976591
Map
Home Values in the Area
Average Home Value in this Area
Property History
| Date | Event | Price | Change | Sq Ft Price |
|---|---|---|---|---|
| 11/22/2024 11/22/24 | Sold | $384,000 | +1.3% | $270 / Sq Ft |
| 10/18/2024 10/18/24 | Pending | -- | -- | -- |
| 09/10/2024 09/10/24 | For Sale | $379,000 | +116.6% | $267 / Sq Ft |
| 10/02/2013 10/02/13 | For Sale | $175,000 | 0.0% | $123 / Sq Ft |
| 09/30/2013 09/30/13 | Sold | $175,000 | -- | $123 / Sq Ft |
| 09/30/2013 09/30/13 | Pending | -- | -- | -- |
Tax History
| Year | Tax Paid | Tax Assessment Tax Assessment Total Assessment is a certain percentage of the fair market value that is determined by local assessors to be the total taxable value of land and additions on the property. | Land | Improvement |
|---|---|---|---|---|
| 2024 | $3,415 | $199,420 | $97,440 | $101,980 |
| 2023 | $3,305 | $193,620 | $94,600 | $99,020 |
| 2022 | $3,228 | $193,620 | $94,600 | $99,020 |
| 2021 | $3,136 | $187,990 | $91,850 | $96,140 |
| 2020 | $3,045 | $182,520 | $89,170 | $93,350 |
| 2019 | $2,969 | $172,050 | $84,060 | $87,990 |
| 2018 | $2,879 | $167,040 | $81,610 | $85,430 |
| 2017 | $2,807 | $167,040 | $81,610 | $85,430 |
| 2016 | $2,725 | $157,460 | $76,920 | $80,540 |
| 2015 | $2,610 | $157,260 | $53,650 | $103,610 |
| 2014 | $2,435 | $148,260 | $50,590 | $97,670 |
Mortgage History
| Date | Status | Loan Amount | Loan Type |
|---|---|---|---|
| Open | $307,200 | New Conventional | |
| Closed | $307,200 | New Conventional | |
| Previous Owner | $150,000 | Adjustable Rate Mortgage/ARM | |
| Previous Owner | $202,500 | Stand Alone First | |
| Previous Owner | $167,900 | Stand Alone Refi Refinance Of Original Loan | |
| Previous Owner | $127,400 | Purchase Money Mortgage | |
| Closed | $34,000 | No Value Available |
Deed History
| Date | Type | Sale Price | Title Company |
|---|---|---|---|
| Warranty Deed | $384,000 | First American Title | |
| Warranty Deed | $384,000 | First American Title | |
| Bargain Sale Deed | -- | None Listed On Document | |
| Warranty Deed | $175,000 | First American | |
| Special Warranty Deed | $125,000 | None Available | |
| Interfamily Deed Transfer | -- | Fidelity National Title Co | |
| Warranty Deed | $169,900 | Lawyers Title Ins |
Similar Homes in Central Point, OR
Source: Southern Oregon MLS
MLS Number: 220189631
APN: 10976591
- 834 Isherwood Dr
- 1225 Rochelle Ct
- 453 S Haskell St
- 451 S Haskell St
- 438 Cheney Loop
- 633 Libby St
- 405 Glenn Way
- 635 S 2nd St
- 3435 Snowy Butte Ln
- 321 Snowy Butte Ln
- 294 Tiffany Ave
- 476 Grand Ave
- 3600 N Pacific Hwy
- 279 Tyler Ave
- 183 Logan Ave
- 828 Easy Way
- 173 Logan Ave
- 10 Scholarship Way
- 457 Rostel St
- 155 Casey Way
