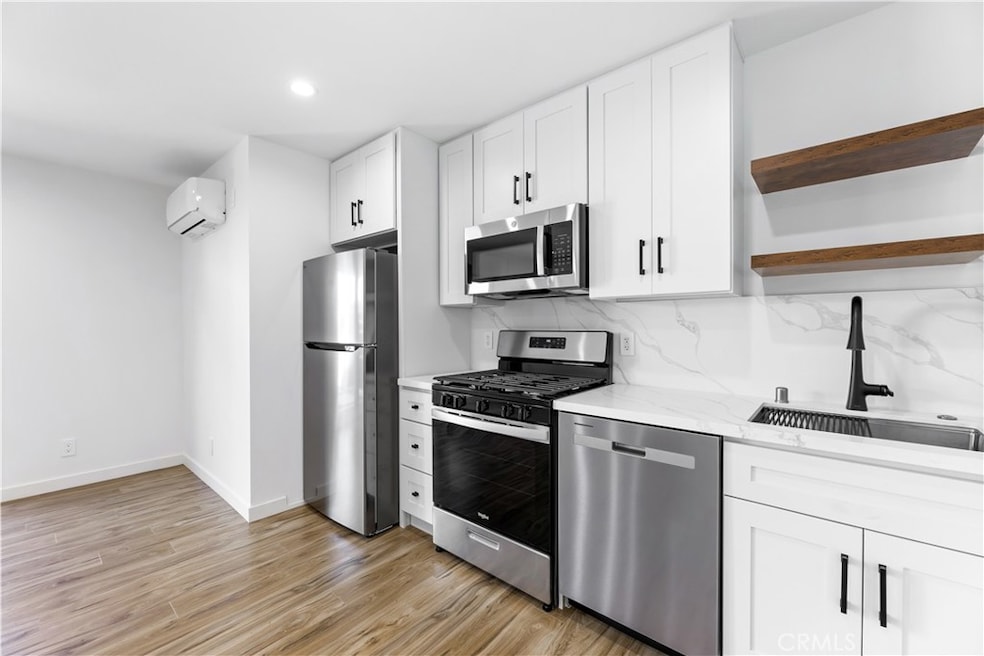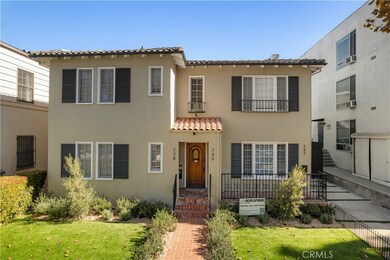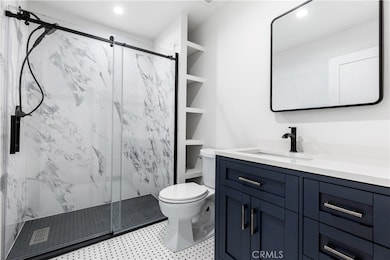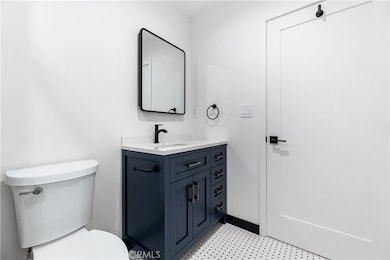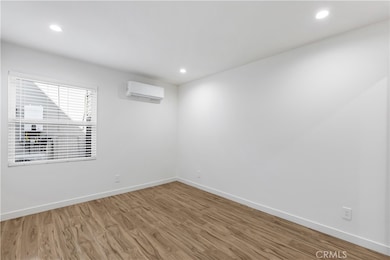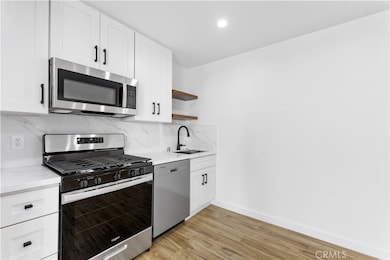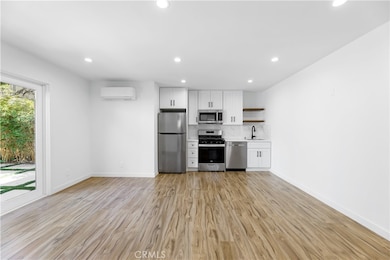742 S Stanley Ave Los Angeles, CA 90036
Miracle Mile NeighborhoodHighlights
- New Construction
- Modern Architecture
- No HOA
- Carthay Center Elementary School Rated 9+
- Private Yard
- 3-minute walk to Wilshire Green Park
About This Home
Experience modern living in this bright and beautifully designed new ADU, perfectly situated just one block from LACMA, the Academy Museum, Petersen Automotive Museum, and the future Metro station.
This 682 sq. ft. home features an open floor plan with two stylish bedrooms, a sleek new kitchen with stainless steel appliances, and in-unit laundry for ultimate convenience. Enjoy the large private patio, perfect for relaxing or entertaining.
Additional highlights include:
Gorgeous new wood flooring throughout
Elegant tile bathroom
Charming archways and architectural details
Dual mini-split A/C systems in each room
Located in the heart of Museum Row, this ADU offers unbeatable access to LA’s best shopping, dining, and culture, plus easy transit connections.
Just 2.1 miles from Cedars-Sinai Medical Center and 6 miles from UCLA.
Street parking by permit (LADOT).
Listing Agent
The Realty Circle Brokerage Phone: 818-422-5015 License #02173639 Listed on: 11/07/2025
Home Details
Home Type
- Single Family
Est. Annual Taxes
- $2,321
Year Built
- Built in 2025 | New Construction
Lot Details
- 1,000 Sq Ft Lot
- West Facing Home
- Fenced
- New Fence
- Landscaped
- Private Yard
Parking
- On-Street Parking
Home Design
- Modern Architecture
- Entry on the 1st floor
Interior Spaces
- 682 Sq Ft Home
- 1-Story Property
Kitchen
- Gas Range
- Microwave
- Dishwasher
- Laminate Countertops
- Disposal
Flooring
- Laminate
- Tile
Bedrooms and Bathrooms
- 2 Main Level Bedrooms
- 1 Full Bathroom
- Walk-in Shower
Laundry
- Laundry Room
- Dryer
- Washer
Outdoor Features
- Open Patio
- Exterior Lighting
Schools
- Carthay Elementary School
- Emerson Middle School
- Fairfax High School
Utilities
- Cooling System Mounted To A Wall/Window
- Combination Of Heating Systems
Listing and Financial Details
- Security Deposit $4,000
- Rent includes sewer, trash collection, water
- 12-Month Minimum Lease Term
- Available 11/7/25
- Tax Lot A
- Assessor Parcel Number 5089010018
Community Details
Overview
- No Home Owners Association
- $8,000 HOA Transfer Fee
Recreation
- Dog Park
Pet Policy
- Pet Deposit $350
Map
Source: California Regional Multiple Listing Service (CRMLS)
MLS Number: SR25256458
APN: 5089-010-018
- 741 S Curson Ave
- 819 S Curson Ave
- 750 S Spaulding Ave Unit 312
- 831 S Stanley Ave
- 837 S Sierra Bonita Ave
- 815 S Spaulding Ave
- 738 S Ogden Dr
- 910 Masselin Ave
- 805 S Ogden Dr
- 5848 W Olympic Blvd Unit 102
- 1016 S Curson Ave
- 900 S Ridgeley Dr
- 614 Hauser Blvd
- 931 S Ogden Dr
- 926 S Burnside Ave
- 6119 Del Valle Dr
- 1113 Carmona Ave
- 600 S Ridgeley Dr Unit PH1
- 6115 W 6th St
- 6203 Del Valle Dr
- 740 S Stanley Ave
- 738 S Stanley Ave
- 738 S Stanley Ave
- 5805 W 8th St Unit FL2-ID1229
- 5805 W 8th St
- 5818 W 8th St
- 737 1/2 S Genesee Ave Unit 2
- 921 S Curson Ave Unit 921
- 640 S Curson Ave
- 5659 W 8th St
- 5670 Wilshire Blvd Unit PH1
- 5670 Wilshire Blvd Unit PH3
- 600 S Curson Ave
- 1001 S Sierra Bonita Ave
- 630 S Masselin Ave
- 5700 W 6th St
- 1019 S Sierra Bonita Ave
- 740 S Ridgeley Dr Unit 204
- 625 Hauser Blvd
- 1022 1024 S Masselin Ave
