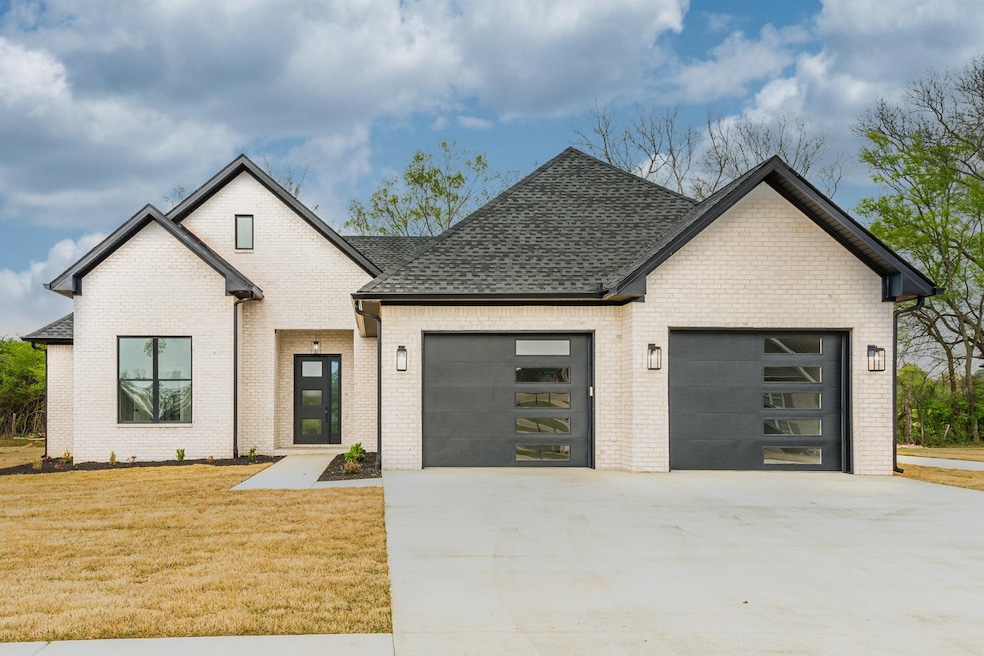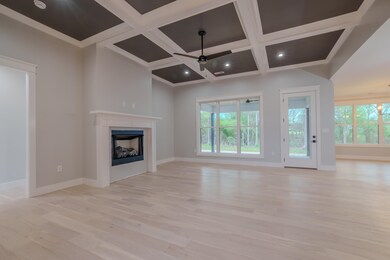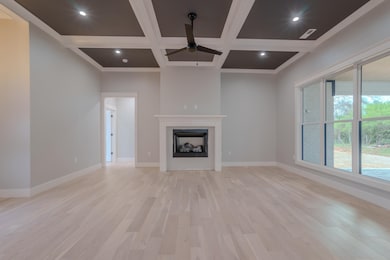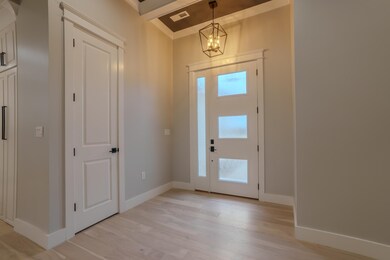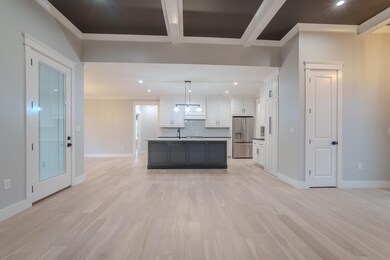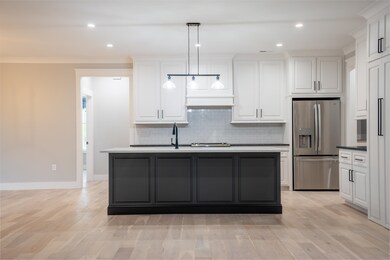
742 Saddleridge Way Florence, AL 35630
Highlights
- Wood Flooring
- Rear Porch
- 3 Car Garage
- Stainless Steel Appliances
- Tankless Water Heater
- Attic Floors
About This Home
As of June 2024Beautiful new construction in Hunters Ridge subdivision in Florence. 4 bedroom 3 bath open concept floor plan. Features include custom cabinetry with walk in pantry, granite and quartz counter tops, stainless appliances, tiled back splash. Living room is open to the kitchen and looks out over the covered back porch, it also has high coffered ceilings with a gas fireplace. Primary suite is large, has door to back porch, features spacious bathroom that has a soaking tub and large tiled shower. The main level also includes two other bedrooms, another bath, mudroom and laundry room. Upstairs you will find a bedroom, full bath, two flex space areas that would make for a perfect office, playroom, or game room. The attic includes A LOT of storage space. Other features include dual zone HVAC system, prefinished hardwood and tile flooring, detached garage, Sentricon system, irrigation system and tankless hot water heater.
Last Agent to Sell the Property
The Agency on Pine License #000158229 Listed on: 04/04/2024

Home Details
Home Type
- Single Family
Est. Annual Taxes
- $323
Year Built
- Built in 2024
Lot Details
- 0.33 Acre Lot
- Lot Dimensions are 100' x 151.21
HOA Fees
- $13 Monthly HOA Fees
Parking
- 3 Car Garage
Home Design
- Slab Foundation
Interior Spaces
- 2,980 Sq Ft Home
- Multi-Level Property
- Gas Fireplace
Kitchen
- Electric Oven
- Electric Cooktop
- Dishwasher
- Stainless Steel Appliances
- Disposal
Flooring
- Wood
- Ceramic Tile
Bedrooms and Bathrooms
- 4 Bedrooms
- 3 Full Bathrooms
Attic
- Attic Floors
- Storage In Attic
Outdoor Features
- Rear Porch
Schools
- Florence Elementary And Middle School
- Florence High School
Utilities
- Vented Exhaust Fan
- Tankless Water Heater
- Gas Water Heater
Community Details
- Hunters Ridge HOA
- Florence Community
- Hunter's Ridge Subdivision
Listing and Financial Details
- Assessor Parcel Number 16-09-30-0-001-010.107
Ownership History
Purchase Details
Home Financials for this Owner
Home Financials are based on the most recent Mortgage that was taken out on this home.Purchase Details
Similar Homes in Florence, AL
Home Values in the Area
Average Home Value in this Area
Purchase History
| Date | Type | Sale Price | Title Company |
|---|---|---|---|
| Deed | $585,000 | Attorney Only | |
| Deed | $65,000 | -- |
Mortgage History
| Date | Status | Loan Amount | Loan Type |
|---|---|---|---|
| Open | $438,750 | Construction |
Property History
| Date | Event | Price | Change | Sq Ft Price |
|---|---|---|---|---|
| 06/17/2024 06/17/24 | Sold | $585,000 | -2.5% | $196 / Sq Ft |
| 05/18/2024 05/18/24 | Pending | -- | -- | -- |
| 04/15/2024 04/15/24 | For Sale | $599,900 | 0.0% | $201 / Sq Ft |
| 04/09/2024 04/09/24 | Pending | -- | -- | -- |
| 04/04/2024 04/04/24 | For Sale | $599,900 | -- | $201 / Sq Ft |
Tax History Compared to Growth
Tax History
| Year | Tax Paid | Tax Assessment Tax Assessment Total Assessment is a certain percentage of the fair market value that is determined by local assessors to be the total taxable value of land and additions on the property. | Land | Improvement |
|---|---|---|---|---|
| 2024 | $323 | $6,600 | $6,600 | $0 |
| 2023 | $323 | $6,060 | $6,060 | $0 |
| 2022 | $270 | $5,500 | $0 | $0 |
| 2021 | $270 | $5,500 | $0 | $0 |
| 2020 | $270 | $5,500 | $0 | $0 |
Agents Affiliated with this Home
-
Shane Terry

Seller's Agent in 2024
Shane Terry
The Agency on Pine
(256) 627-4786
34 Total Sales
-
LORI WRIGHT

Buyer's Agent in 2024
LORI WRIGHT
WOW Real Estate
(256) 263-6337
26 Total Sales
Map
Source: Strategic MLS Alliance (Cullman / Shoals Area)
MLS Number: 515761
APN: 16-09-30-0-001-010-107
- 4301 Huntsville Rd
- 0 Elton Darby Rd
- 23 S Crown St
- 420 N Weakley St
- 26 Highland Cove
- 100 Highland Cove Unit Lot 2
- 158 N Franklin St
- 0 Hightower Place Unit 514356
- 753 E Lakeside Dr
- 2218 Estaline Dr
- 430 Highland Cove Unit Lot 17
- 2105 Bower Dr
- 2101 Bower Dr
- 206 Mcgough Blvd
- 214 N Kirkman St
- Lot 10-11 Blair St
- 2217 Bower Dr
- 201 S Patton St
- 123 S Main St
- 1206 Woodridge Ct
