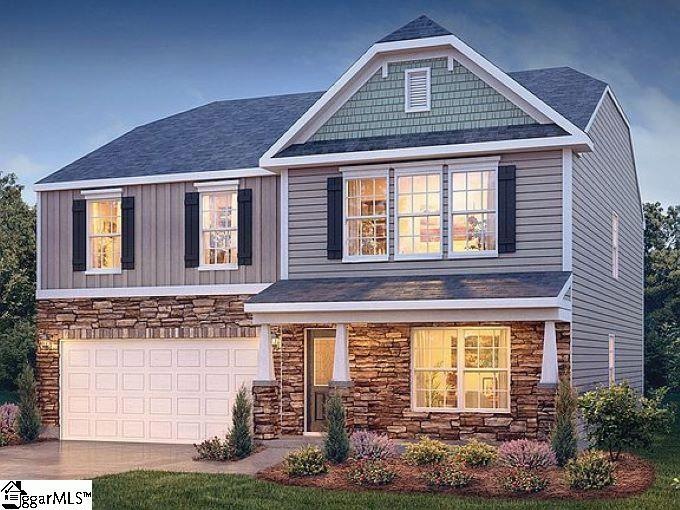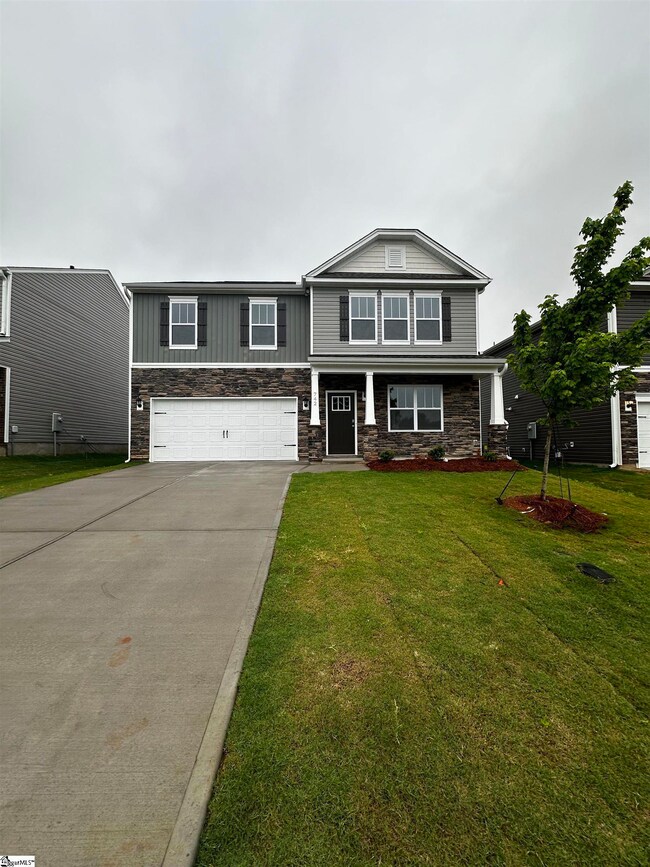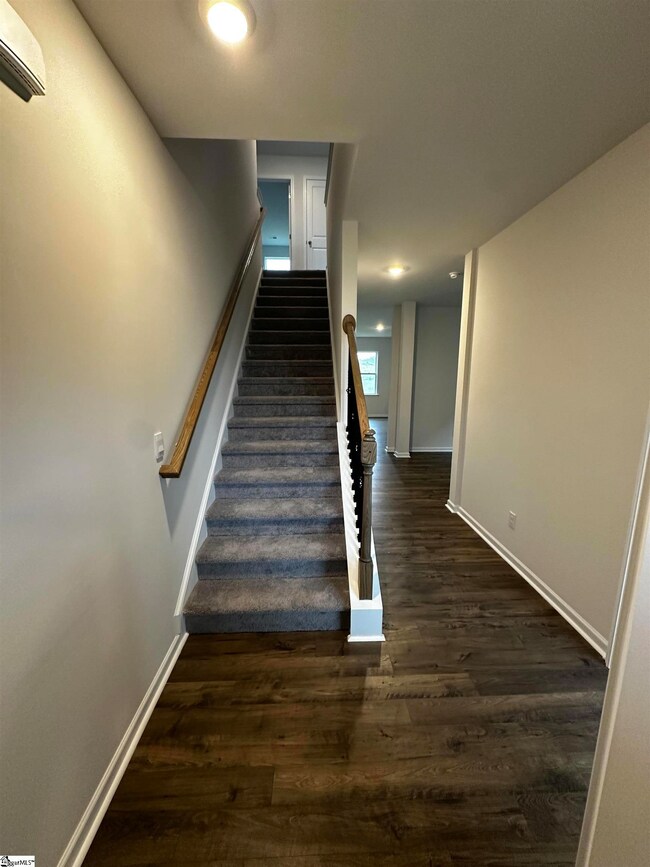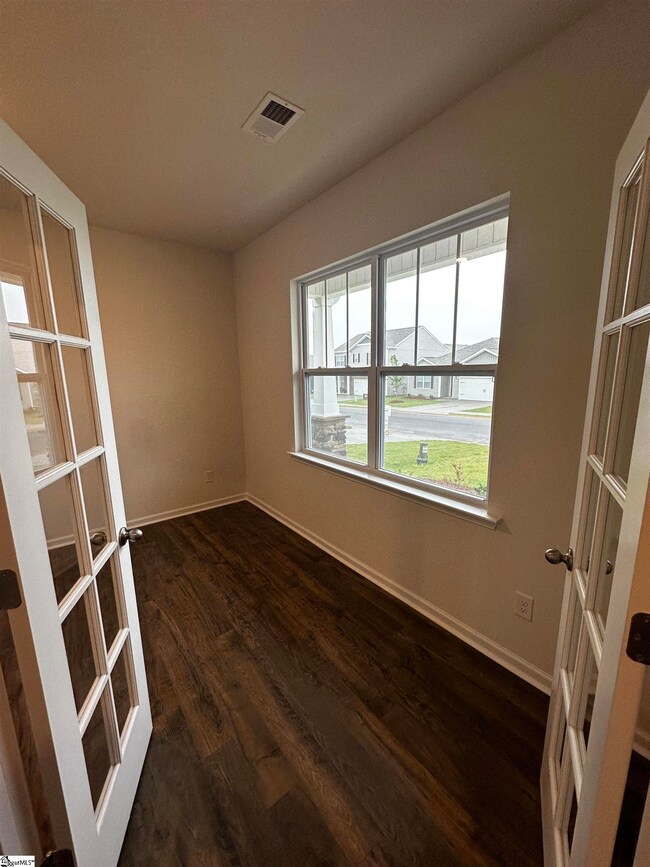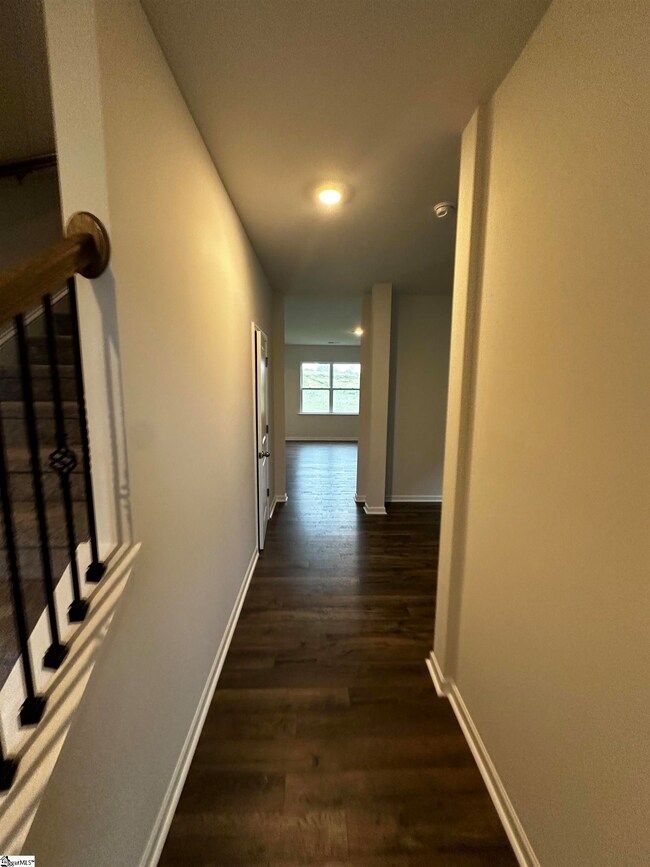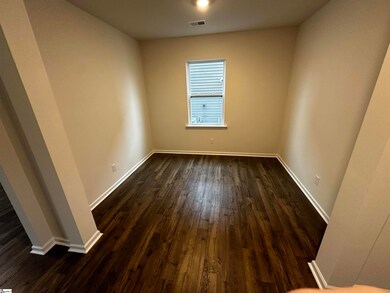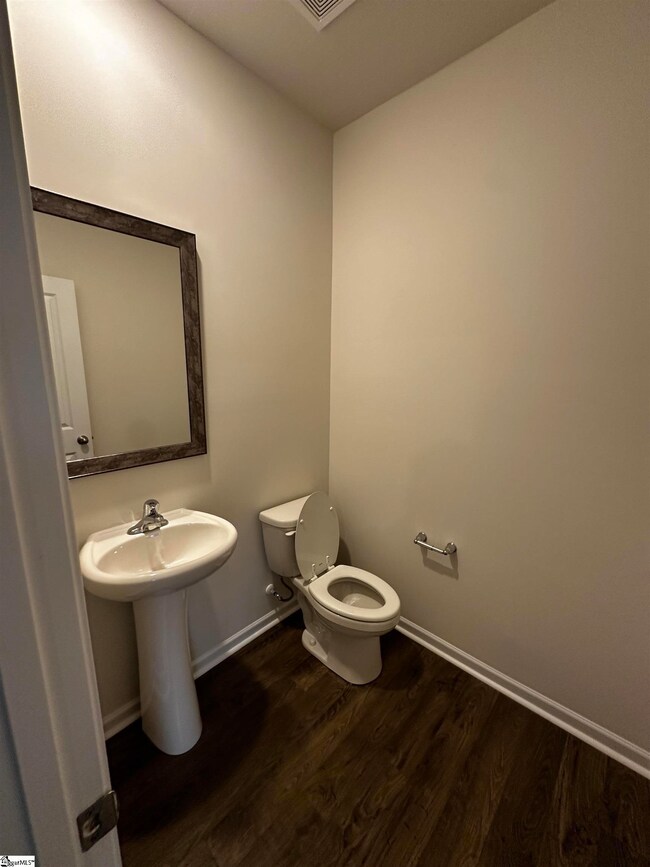
Estimated Value: $331,546 - $359,000
Highlights
- Open Floorplan
- Craftsman Architecture
- Loft
- James Byrnes Freshman Academy Rated A-
- Cathedral Ceiling
- Great Room
About This Home
As of July 2024Welcome to Sage Grove! This beautiful, tree-lined, creek-side, swim community is centrally located between Greenville and Spartanburg, and just minutes from popular, bustling downtown Greer and all of the shops, restaurants and amenities of Hwy 29/Wade Hampton Blvd! Plus, you will never be too far from home with Home is Connected. Your new home is built with an industry leading array of smart home products that keep you connected with the people and place you value most! Sage Grove offers the best of both worlds with its quaint small-town charm yet big city convenience, with easy access to all of the desired locations for shopping, dining, parks, golf, hospitals, and more! This active community is perfect for all lifestyles which is why Cambridge Walk is a perfect place to call home! This spacious Biltmore floor plan offers a large, open kitchen featuring a walk-in pantry, spacious granite countertops with plenty of storage and stainless-steel appliances that opens up to a huge Great Room complete with gas fireplace. Upstairs you will find the Owner's Suite has an impressive walk-in closet just off the separate walk-in shower. A spacious loft awaits you to make as your game room, gym, movie room or whatever your imagination can create. Four spacious bedrooms with walk-in closets. This is an incredible value with all the benefits of new construction and a 10 yr. Home Warranty! USDA 100% financing available!
Last Agent to Sell the Property
Parker Miller
D.R. Horton License #121315 Listed on: 11/15/2023

Co-Listed By
Levi Ledford
D.R. Horton License #129538
Home Details
Home Type
- Single Family
Est. Annual Taxes
- $138
Lot Details
- 7,841 Sq Ft Lot
- Lot Dimensions are 50x36x89x20x76x135
- Level Lot
HOA Fees
- $46 Monthly HOA Fees
Home Design
- Home Under Construction
- Craftsman Architecture
- Traditional Architecture
- Slab Foundation
- Architectural Shingle Roof
- Vinyl Siding
- Stone Exterior Construction
Interior Spaces
- 2,645 Sq Ft Home
- 2,600-2,799 Sq Ft Home
- 2-Story Property
- Open Floorplan
- Smooth Ceilings
- Cathedral Ceiling
- Gas Log Fireplace
- Insulated Windows
- Great Room
- Breakfast Room
- Dining Room
- Home Office
- Loft
- Bonus Room
- Storage In Attic
Kitchen
- Walk-In Pantry
- Free-Standing Gas Range
- Built-In Microwave
- Dishwasher
- Granite Countertops
- Disposal
Flooring
- Carpet
- Laminate
- Vinyl
Bedrooms and Bathrooms
- 4 Bedrooms
- Primary bedroom located on second floor
- Walk-In Closet
- Primary Bathroom is a Full Bathroom
- Dual Vanity Sinks in Primary Bathroom
- Garden Bath
- Separate Shower
Laundry
- Laundry Room
- Laundry on upper level
Parking
- 2 Car Attached Garage
- Garage Door Opener
Outdoor Features
- Patio
Schools
- Lyman Elementary School
- Dr Hill Middle School
- James F. Byrnes High School
Utilities
- Forced Air Heating System
- Heating System Uses Natural Gas
- Underground Utilities
- Tankless Water Heater
Community Details
- Built by DR Horton
- Sage Grove Subdivision, Biltmore C Floorplan
- Mandatory home owners association
Listing and Financial Details
- Assessor Parcel Number 5-10-00-400.04
Ownership History
Purchase Details
Home Financials for this Owner
Home Financials are based on the most recent Mortgage that was taken out on this home.Similar Homes in Lyman, SC
Home Values in the Area
Average Home Value in this Area
Purchase History
| Date | Buyer | Sale Price | Title Company |
|---|---|---|---|
| Ceron Bobbi | $334,900 | None Listed On Document |
Mortgage History
| Date | Status | Borrower | Loan Amount |
|---|---|---|---|
| Open | Ceron Bobbi | $328,833 |
Property History
| Date | Event | Price | Change | Sq Ft Price |
|---|---|---|---|---|
| 07/15/2024 07/15/24 | Sold | $334,900 | +0.6% | $129 / Sq Ft |
| 06/04/2024 06/04/24 | Price Changed | $332,900 | +4.4% | $128 / Sq Ft |
| 05/30/2024 05/30/24 | Pending | -- | -- | -- |
| 05/10/2024 05/10/24 | Price Changed | $318,900 | -0.2% | $123 / Sq Ft |
| 04/06/2024 04/06/24 | Price Changed | $319,500 | -0.1% | $123 / Sq Ft |
| 04/03/2024 04/03/24 | Price Changed | $319,900 | -5.9% | $123 / Sq Ft |
| 03/04/2024 03/04/24 | Price Changed | $339,900 | +2.1% | $131 / Sq Ft |
| 02/29/2024 02/29/24 | Price Changed | $332,900 | -1.2% | $128 / Sq Ft |
| 02/13/2024 02/13/24 | Price Changed | $336,900 | +0.6% | $130 / Sq Ft |
| 02/08/2024 02/08/24 | Price Changed | $334,900 | -9.7% | $129 / Sq Ft |
| 11/15/2023 11/15/23 | For Sale | $370,790 | -- | $143 / Sq Ft |
Tax History Compared to Growth
Tax History
| Year | Tax Paid | Tax Assessment Tax Assessment Total Assessment is a certain percentage of the fair market value that is determined by local assessors to be the total taxable value of land and additions on the property. | Land | Improvement |
|---|---|---|---|---|
| 2024 | $138 | $342 | $342 | -- |
| 2023 | $138 | $342 | $342 | $0 |
Agents Affiliated with this Home
-

Seller's Agent in 2024
Parker Miller
D.R. Horton
(864) 756-9315
76 Total Sales
-
L
Seller Co-Listing Agent in 2024
Levi Ledford
D.R. Horton
(828) 458-1954
103 Total Sales
-
Brooke Coe

Buyer's Agent in 2024
Brooke Coe
D.R. Horton
(864) 373-5000
324 Total Sales
Map
Source: Greater Greenville Association of REALTORS®
MLS Number: 1513015
APN: 5-10-00-099.58
- 729 Sagegrove Rd
- 738 Sagegrove Rd
- 737 Sagegrove Rd
- 733 Sagegrove Rd
- 745 Sagegrove Rd
- 749 Sagegrove Rd
- 753 Sagegrove Rd
- 761 Sagegrove Rd
- 758 Sagegrove Rd
- 757 Sagegrove Rd
- 769 Sagegrove Rd
- 765 Sage Grove Rd
- 773 Sage Grove Rd
- 1325 Chamomile Ct
- 716 Sagegrove Rd
- 1301 Chamomile Ct
- 882 Honeybush Dr
- 1317 Chamomile Ct
- 881 Honeybush Dr
- 885 Honeybush Dr
