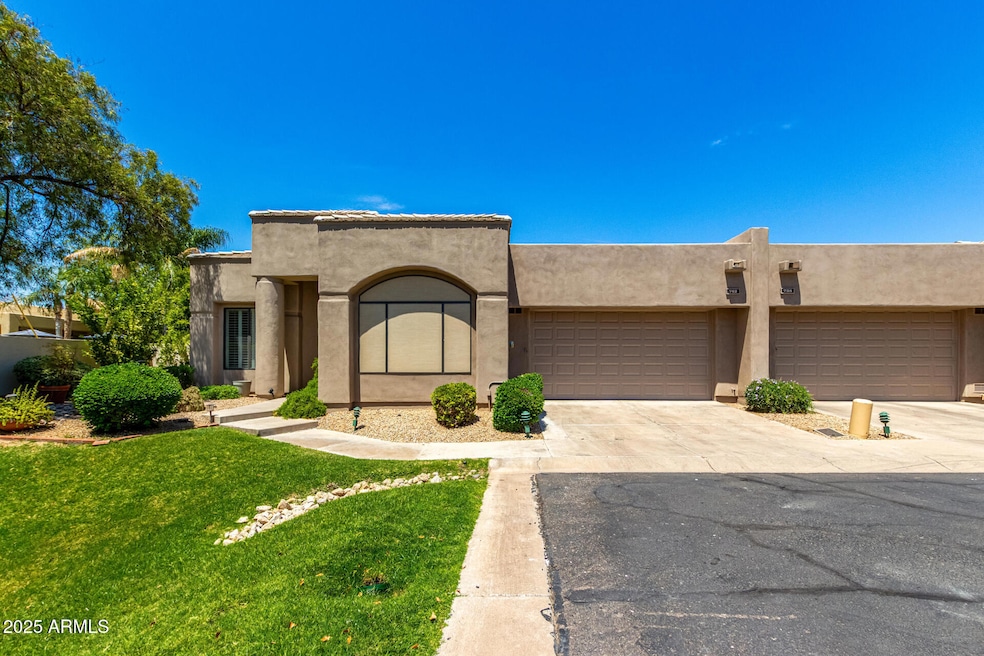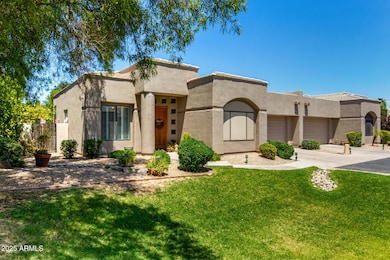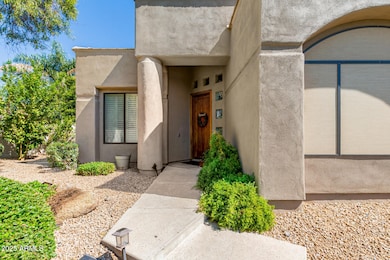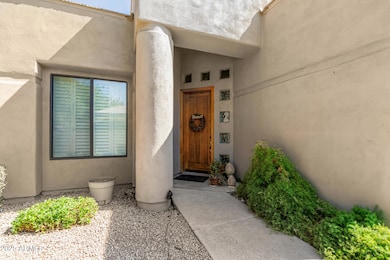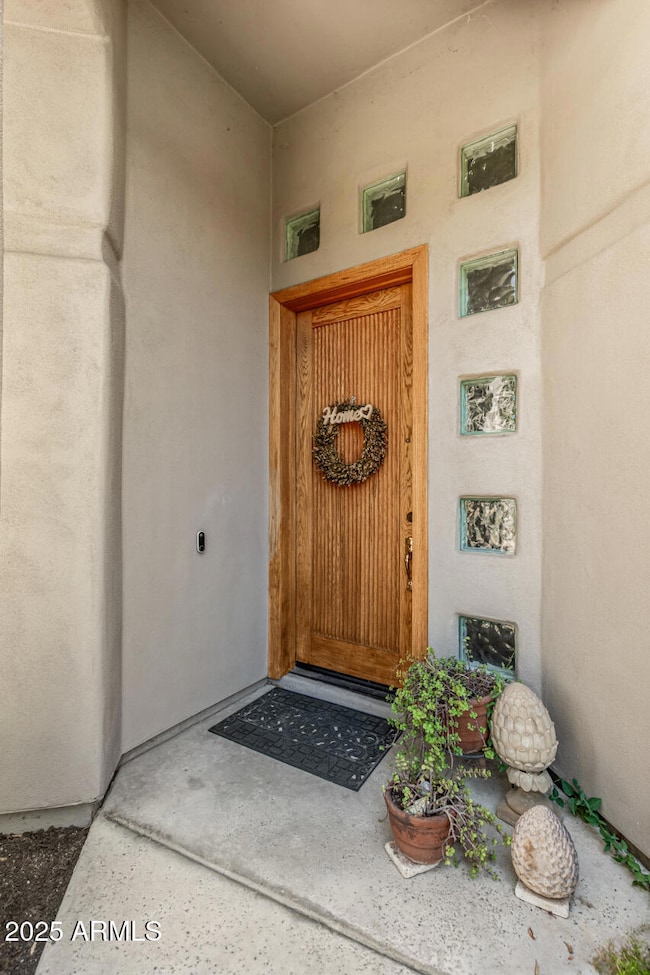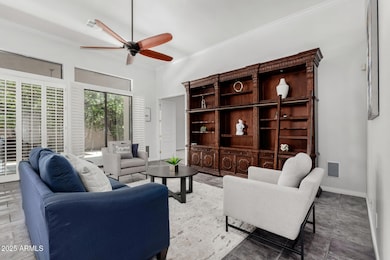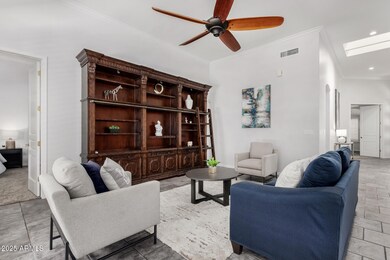742 W Puget Ave Phoenix, AZ 85021
North Central NeighborhoodEstimated payment $3,852/month
Highlights
- Heated Spa
- Granite Countertops
- Covered Patio or Porch
- Sunnyslope High School Rated A
- Tennis Courts
- 2 Car Direct Access Garage
About This Home
Welcome to this beautiful 3-bedroom home that perfectly blends space, style, & functionality! Thoughtfully designed interior boasts tile flooring, abundant natural light, plantation shutters, & crown moulding. Inviting living room is enhanced w/surround sound & sliding glass doors that open to the back patio, creating seamless indoor-outdoor living. Enjoy meals & gatherings in the formal dining room, while the chef's kitchen delights w/SS appliances, recessed/pendant lighting, granite counters, mosaic tile backsplash, built-in desk area, & a prep island. Romantic main retreat offers a peaceful escape w/ plush carpet, an ensuite w/dual sinks, & a walk-in closet. Relax & unwind in the serene backyard, complete w/a covered patio & a refreshing spa, ideal for enjoying AZ evenings. Don't miss!
Home Details
Home Type
- Single Family
Est. Annual Taxes
- $3,154
Year Built
- Built in 1996
Lot Details
- 5,785 Sq Ft Lot
- Desert faces the back of the property
- Block Wall Fence
- Artificial Turf
- Grass Covered Lot
HOA Fees
- $270 Monthly HOA Fees
Parking
- 2 Car Direct Access Garage
- Garage Door Opener
Home Design
- Wood Frame Construction
- Tile Roof
- Stucco
Interior Spaces
- 2,034 Sq Ft Home
- 1-Story Property
- Crown Molding
- Recessed Lighting
- Pendant Lighting
- Double Pane Windows
- Plantation Shutters
- Solar Screens
- Washer and Dryer Hookup
Kitchen
- Built-In Electric Oven
- Electric Cooktop
- Kitchen Island
- Granite Countertops
Flooring
- Carpet
- Tile
Bedrooms and Bathrooms
- 3 Bedrooms
- Primary Bathroom is a Full Bathroom
- 2 Bathrooms
- Dual Vanity Sinks in Primary Bathroom
- Bathtub With Separate Shower Stall
Outdoor Features
- Heated Spa
- Covered Patio or Porch
Schools
- Richard E Miller Elementary School
- Royal Palm Middle School
- Sunnyslope High School
Utilities
- Central Air
- Heating Available
- High Speed Internet
- Cable TV Available
Additional Features
- No Interior Steps
- Property is near a bus stop
Listing and Financial Details
- Tax Lot 14
- Assessor Parcel Number 158-17-066
Community Details
Overview
- Association fees include ground maintenance
- Seventh Ave Estates Association, Phone Number (602) 277-4418
- Built by Calvis Wyant Homes
- Seventh Avenue Estates Subdivision
Recreation
- Tennis Courts
- Fenced Community Pool
- Community Spa
Map
Home Values in the Area
Average Home Value in this Area
Tax History
| Year | Tax Paid | Tax Assessment Tax Assessment Total Assessment is a certain percentage of the fair market value that is determined by local assessors to be the total taxable value of land and additions on the property. | Land | Improvement |
|---|---|---|---|---|
| 2025 | $3,742 | $29,444 | -- | -- |
| 2024 | $3,094 | $28,042 | -- | -- |
| 2023 | $3,094 | $47,100 | $9,420 | $37,680 |
| 2022 | $2,985 | $41,070 | $8,210 | $32,860 |
| 2021 | $3,060 | $38,670 | $7,730 | $30,940 |
| 2020 | $2,978 | $38,530 | $7,700 | $30,830 |
| 2019 | $2,923 | $35,100 | $7,020 | $28,080 |
| 2018 | $2,841 | $33,150 | $6,630 | $26,520 |
| 2017 | $2,833 | $28,880 | $5,770 | $23,110 |
| 2016 | $2,782 | $27,370 | $5,470 | $21,900 |
| 2015 | $2,580 | $24,710 | $4,940 | $19,770 |
Property History
| Date | Event | Price | List to Sale | Price per Sq Ft | Prior Sale |
|---|---|---|---|---|---|
| 10/10/2025 10/10/25 | Price Changed | $629,900 | -0.8% | $310 / Sq Ft | |
| 09/28/2025 09/28/25 | Price Changed | $634,900 | -0.8% | $312 / Sq Ft | |
| 09/13/2025 09/13/25 | Price Changed | $639,999 | -0.8% | $315 / Sq Ft | |
| 08/23/2025 08/23/25 | Price Changed | $644,900 | -0.8% | $317 / Sq Ft | |
| 08/07/2025 08/07/25 | For Sale | $649,900 | 0.0% | $320 / Sq Ft | |
| 04/19/2019 04/19/19 | Rented | $2,200 | 0.0% | -- | |
| 04/16/2019 04/16/19 | Under Contract | -- | -- | -- | |
| 03/23/2019 03/23/19 | Price Changed | $2,200 | -15.4% | $1 / Sq Ft | |
| 01/02/2019 01/02/19 | For Rent | $2,600 | 0.0% | -- | |
| 11/15/2017 11/15/17 | Rented | $2,600 | 0.0% | -- | |
| 10/26/2017 10/26/17 | Under Contract | -- | -- | -- | |
| 06/06/2017 06/06/17 | Price Changed | $2,600 | -7.1% | $1 / Sq Ft | |
| 04/01/2017 04/01/17 | For Rent | $2,800 | +12.0% | -- | |
| 08/12/2013 08/12/13 | Rented | $2,500 | -28.6% | -- | |
| 08/09/2013 08/09/13 | Under Contract | -- | -- | -- | |
| 03/28/2013 03/28/13 | For Rent | $3,500 | 0.0% | -- | |
| 01/12/2012 01/12/12 | Sold | $265,000 | -11.6% | $130 / Sq Ft | View Prior Sale |
| 12/09/2011 12/09/11 | Pending | -- | -- | -- | |
| 12/01/2011 12/01/11 | Price Changed | $299,900 | -5.4% | $147 / Sq Ft | |
| 10/18/2011 10/18/11 | For Sale | $317,000 | -- | $156 / Sq Ft |
Purchase History
| Date | Type | Sale Price | Title Company |
|---|---|---|---|
| Warranty Deed | $495,500 | Pioneer Title Agency | |
| Trustee Deed | $483,600 | None Listed On Document | |
| Warranty Deed | $265,000 | Equity Title Agency Inc | |
| Quit Claim Deed | -- | First American Title | |
| Cash Sale Deed | $25,000 | First American Title |
Mortgage History
| Date | Status | Loan Amount | Loan Type |
|---|---|---|---|
| Open | $225,000 | New Conventional | |
| Previous Owner | $258,282 | FHA |
Source: Arizona Regional Multiple Listing Service (ARMLS)
MLS Number: 6903019
APN: 158-17-066
- 825 W Reagan Way
- 719 W Townley Ave
- 709 W Townley Ave
- 9001 N 7th Ave
- 702 W Why Worry Ln
- 1302 W Golden Ln
- 9428 N 9th Ave
- 1234 W Orchid Ln
- 9042 N 3rd Ave
- 8464 N 7th Ave
- 203 W Mission Ln
- 640 W Echo Ln
- 9602 N 5th Ave
- 225 W Orchid Ln
- 9628 N 10th Ave
- 625 W Echo Ln
- 29 W Mission Ln
- 8829 N 17th Ave
- 31 W Sunnyslope Ln
- 9802 N 7th Ave
- 1240 W Dunlap Ave Unit 15
- 9001 N 13th Ave
- 9228 N 7th Ave Unit 10
- 422 W Eva St
- 608 W Mission Ln
- 9226 N 5th Ave
- 9042 N 3rd Ave
- 1416 W Orchid Ln
- 9606 N 11th Ave Unit 105
- 9606 N 11th Ave Unit 104
- 730 W Vogel Ave
- 1319 W Vogel Ave Unit 1
- 9632 N 10th Ave Unit 1
- 201 W Diana Ave
- 9631 N 12th Ave Unit 201
- 936 W Mountain View Rd Unit 11
- 936 W Mountain View Rd Unit 12
- 936 W Mountain View Rd Unit 9
- 936 W Mountain View Rd Unit 6
- 9428 N 1st Ave Unit 2
