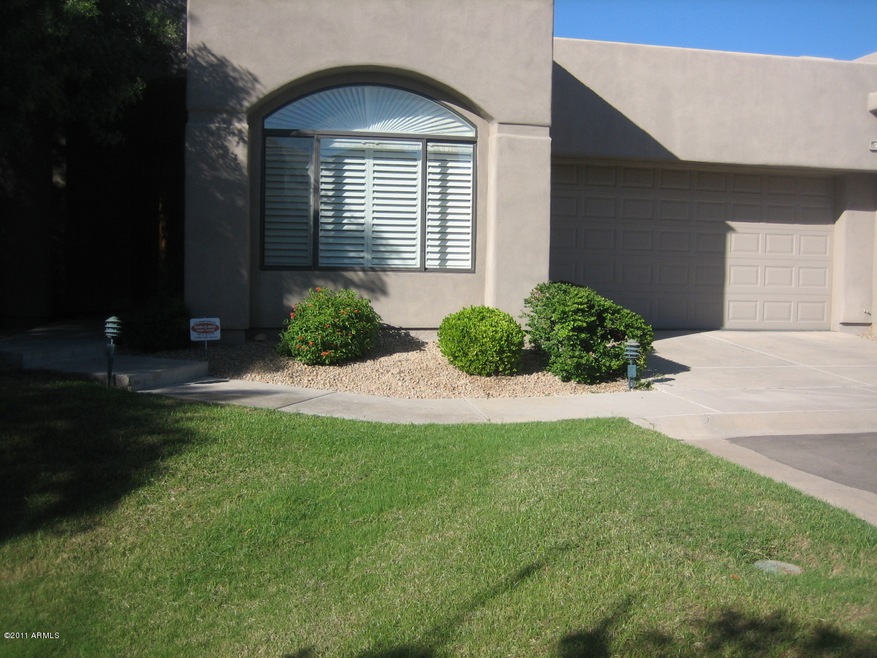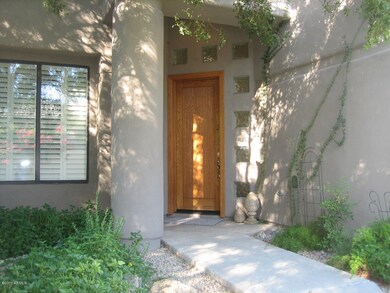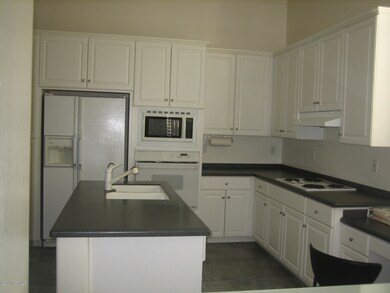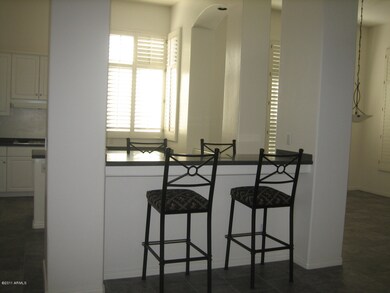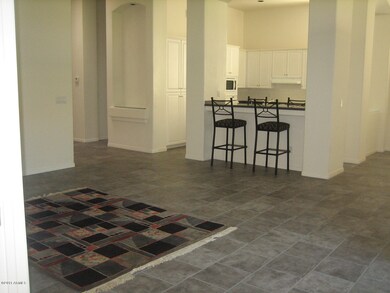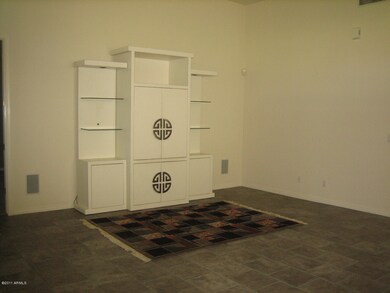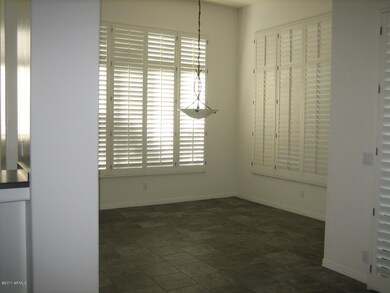
742 W Puget Ave Phoenix, AZ 85021
North Central NeighborhoodHighlights
- Tennis Courts
- Gated Community
- Private Yard
- Sunnyslope High School Rated A
- Vaulted Ceiling
- Heated Community Pool
About This Home
As of January 2012UPSCALE GATED COMMUNITY IN THE CENTRAL CORRIDOR. THIS HOME SHOWS LIKE A MODEL WITH ALL THE UPGRADES AND BEST LOCATION IN THE COMPLEX. 3 BEDROOMS OR 2 AND A DEN WITH CUSTOM SHUTTERS THROUGHOUT, CARPETED LARGE 2 CAR GARAGE,WITH A BEAUTIFUL SIDE AND BACK YARD. WONDERFUL OPEN ENTERTAINING AREA IN THE GREAT ROOM WITH CUSTOM BOOKCASE THAT DOES CONVEY. IT IS A MUST SEE. RARELY ARE THESE HOMES AVAILABLE. BEAUTIFUL PORCELIN TILE IN KITCHE/DINIING/GREAT ROOM. YOU WON'T BE DISAPPOINTED.
Last Agent to Sell the Property
Sandy Smith
The Osselaer Company License #SA037900000 Listed on: 10/18/2011
Last Buyer's Agent
Reginald Owens
Russ Lyon Sotheby's International Realty License #BR005922000
Home Details
Home Type
- Single Family
Est. Annual Taxes
- $2,760
Year Built
- Built in 1996
Lot Details
- 5,785 Sq Ft Lot
- Private Streets
- Block Wall Fence
- Front and Back Yard Sprinklers
- Private Yard
- Grass Covered Lot
HOA Fees
- $170 Monthly HOA Fees
Parking
- 2 Car Garage
- Garage Door Opener
Home Design
- Patio Home
- Wood Frame Construction
- Foam Roof
- Stucco
Interior Spaces
- 2,034 Sq Ft Home
- 1-Story Property
- Vaulted Ceiling
- Security System Owned
Kitchen
- Eat-In Kitchen
- Breakfast Bar
- Built-In Microwave
- Kitchen Island
Flooring
- Carpet
- Tile
Bedrooms and Bathrooms
- 3 Bedrooms
- Primary Bathroom is a Full Bathroom
- 2 Bathrooms
- Dual Vanity Sinks in Primary Bathroom
- Bathtub With Separate Shower Stall
Outdoor Features
- Tennis Courts
- Patio
Schools
- Richard E Miller Elementary School
- Royal Palm Middle School
- Sunnyslope High School
Utilities
- Refrigerated Cooling System
- Heating System Uses Natural Gas
- High Speed Internet
- Cable TV Available
Additional Features
- No Interior Steps
- Property is near a bus stop
Listing and Financial Details
- Tax Lot 14
- Assessor Parcel Number 158-17-066
Community Details
Overview
- Association fees include street maintenance, front yard maint
- Association Phone (602) 906-9000
- Built by CALVIS WYANT
- Seventh Avenue Estates Subdivision
Recreation
- Tennis Courts
- Heated Community Pool
- Community Spa
Security
- Gated Community
Ownership History
Purchase Details
Home Financials for this Owner
Home Financials are based on the most recent Mortgage that was taken out on this home.Purchase Details
Home Financials for this Owner
Home Financials are based on the most recent Mortgage that was taken out on this home.Purchase Details
Home Financials for this Owner
Home Financials are based on the most recent Mortgage that was taken out on this home.Purchase Details
Purchase Details
Similar Homes in Phoenix, AZ
Home Values in the Area
Average Home Value in this Area
Purchase History
| Date | Type | Sale Price | Title Company |
|---|---|---|---|
| Warranty Deed | $495,500 | Pioneer Title Agency | |
| Trustee Deed | $483,600 | None Listed On Document | |
| Warranty Deed | $265,000 | Equity Title Agency Inc | |
| Quit Claim Deed | -- | First American Title | |
| Cash Sale Deed | $25,000 | First American Title |
Mortgage History
| Date | Status | Loan Amount | Loan Type |
|---|---|---|---|
| Open | $225,000 | New Conventional | |
| Previous Owner | $9,062 | FHA | |
| Previous Owner | $287,900 | Stand Alone Refi Refinance Of Original Loan | |
| Previous Owner | $66,228 | Stand Alone Second | |
| Previous Owner | $258,282 | FHA |
Property History
| Date | Event | Price | Change | Sq Ft Price |
|---|---|---|---|---|
| 04/19/2019 04/19/19 | Rented | $2,200 | 0.0% | -- |
| 04/16/2019 04/16/19 | Under Contract | -- | -- | -- |
| 03/23/2019 03/23/19 | Price Changed | $2,200 | -15.4% | $1 / Sq Ft |
| 01/02/2019 01/02/19 | For Rent | $2,600 | 0.0% | -- |
| 11/15/2017 11/15/17 | Rented | $2,600 | 0.0% | -- |
| 10/26/2017 10/26/17 | Under Contract | -- | -- | -- |
| 06/06/2017 06/06/17 | Price Changed | $2,600 | -7.1% | $1 / Sq Ft |
| 04/01/2017 04/01/17 | For Rent | $2,800 | +12.0% | -- |
| 08/12/2013 08/12/13 | Rented | $2,500 | -28.6% | -- |
| 08/09/2013 08/09/13 | Under Contract | -- | -- | -- |
| 03/28/2013 03/28/13 | For Rent | $3,500 | 0.0% | -- |
| 01/12/2012 01/12/12 | Sold | $265,000 | -11.6% | $130 / Sq Ft |
| 12/09/2011 12/09/11 | Pending | -- | -- | -- |
| 12/01/2011 12/01/11 | Price Changed | $299,900 | -5.4% | $147 / Sq Ft |
| 10/18/2011 10/18/11 | For Sale | $317,000 | -- | $156 / Sq Ft |
Tax History Compared to Growth
Tax History
| Year | Tax Paid | Tax Assessment Tax Assessment Total Assessment is a certain percentage of the fair market value that is determined by local assessors to be the total taxable value of land and additions on the property. | Land | Improvement |
|---|---|---|---|---|
| 2025 | $3,154 | $29,444 | -- | -- |
| 2024 | $3,094 | $28,042 | -- | -- |
| 2023 | $3,094 | $47,100 | $9,420 | $37,680 |
| 2022 | $2,985 | $41,070 | $8,210 | $32,860 |
| 2021 | $3,060 | $38,670 | $7,730 | $30,940 |
| 2020 | $2,978 | $38,530 | $7,700 | $30,830 |
| 2019 | $2,923 | $35,100 | $7,020 | $28,080 |
| 2018 | $2,841 | $33,150 | $6,630 | $26,520 |
| 2017 | $2,833 | $28,880 | $5,770 | $23,110 |
| 2016 | $2,782 | $27,370 | $5,470 | $21,900 |
| 2015 | $2,580 | $24,710 | $4,940 | $19,770 |
Agents Affiliated with this Home
-

Seller's Agent in 2019
Rosemary DeLaurentis
Coldwell Banker Realty
(602) 373-9116
1 in this area
80 Total Sales
-

Buyer's Agent in 2017
Kathryn Sanford
Realty One Group
33 Total Sales
-
S
Seller's Agent in 2012
Sandy Smith
The Osselaer Company
-
R
Buyer's Agent in 2012
Reginald Owens
Russ Lyon Sotheby's International Realty
Map
Source: Arizona Regional Multiple Listing Service (ARMLS)
MLS Number: 4663916
APN: 158-17-066
- 709 W Townley Ave
- 8723 N 9th Ave
- 9001 N 7th Ave
- 1111 W Townley Ave
- 9001 N 13th Ave
- 1302 W Golden Ln
- 1231 W Lawrence Ln
- 9043 N 14th Dr
- 9428 N 9th Ave
- 1234 W Orchid Ln
- 9042 N 3rd Ave
- 8464 N 7th Ave
- 215 W Ruth Ave
- 9618 N 9th Ave
- 1540 W Lawrence Ln
- 1321 W Vogel Ave
- 1610 W Dunlap Ave
- 625 W Echo Ln
- 1226 W Purdue Ave
- 8912 N 17th Ave
