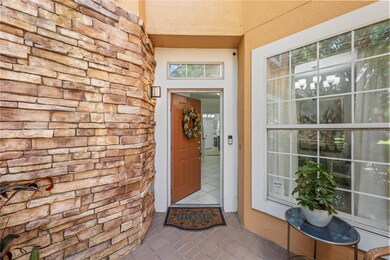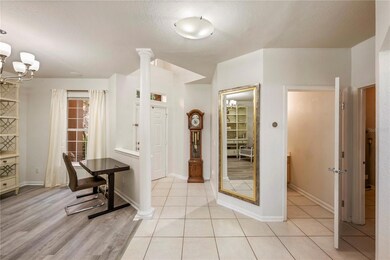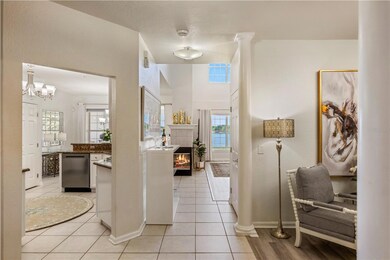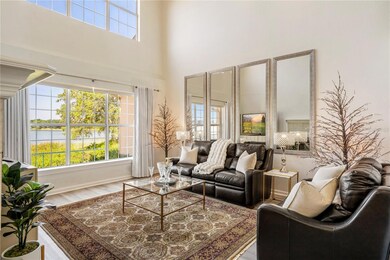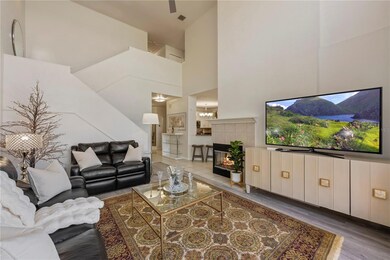7420 Cypress Grove Rd Unit 132 Orlando, FL 32819
Dr. Phillips NeighborhoodEstimated payment $4,650/month
Highlights
- Lake Front
- Fitness Center
- Clubhouse
- Dr. Phillips Elementary School Rated A-
- Gated Community
- Family Room with Fireplace
About This Home
Experience LAKEFRONT LIVING in this completely renovated 3-bedroom, 2.5-bathroom lakefront townhome located in the highly sought-after gated community of Phillips Bay. This exceptional townhome is available for purchase fully furnished, offering a turnkey opportunity. Nestled alongside a tranquil nature preserve with breathtaking lake views, this designer residence offers refined lakefront living just minutes from the best of Orlando. The spacious open-concept layout features soaring 18-foot ceilings in the great room, a cozy wood-burning fireplace, and upscale finishes throughout. The kitchen has been updated with brand-new stainless-steel appliances and granite countertops, while the spa-style primary bathroom boasts a luxurious Jacuzzi soaking tub, sleek new faucets, and modern fixtures including three newly installed toilets. Additional upgrades include elegant chandeliers, stylish ceiling fans, custom window treatments, an LG washer and dryer, a new hot water heater, closet organizers, and garage ceiling racks for enhanced storage. The roof has also been recently replaced, providing added peace of mind. Step outside to your oversized, screened-in porch and take in the peaceful lakefront setting, your own private sanctuary. Residents of Phillips Bay enjoy resort-style amenities including a pool, fitness center, and secure clubhouse. Ideally located just minutes from Universal Studios, Walt Disney World, Restaurant Row, luxury shopping, and top-rated schools, this home offers the ultimate in stylish, maintenance-free lakefront living in one of Dr. Phillips most desirable communities.
Listing Agent
COMPASS FLORIDA LLC Brokerage Phone: 407-203-9441 License #3197932 Listed on: 05/02/2025

Co-Listing Agent
COMPASS FLORIDA LLC Brokerage Phone: 407-203-9441 License #3189396
Townhouse Details
Home Type
- Townhome
Est. Annual Taxes
- $6,092
Year Built
- Built in 2000
Lot Details
- Lake Front
- North Facing Home
- Irrigation Equipment
HOA Fees
- $556 Monthly HOA Fees
Parking
- 2 Car Attached Garage
Home Design
- Bi-Level Home
- Slab Foundation
- Tile Roof
- Block Exterior
- Stone Siding
- Stucco
Interior Spaces
- 1,985 Sq Ft Home
- Cathedral Ceiling
- Ceiling Fan
- Electric Fireplace
- Sliding Doors
- Family Room with Fireplace
- Living Room
Kitchen
- Eat-In Kitchen
- Dinette
- Range
- Microwave
- Dishwasher
- Disposal
Flooring
- Ceramic Tile
- Vinyl
Bedrooms and Bathrooms
- 3 Bedrooms
- Primary Bedroom Upstairs
- Walk-In Closet
Laundry
- Laundry Room
- Dryer
- Washer
Outdoor Features
- Balcony
- Rain Gutters
Schools
- Dr. Phillips Elementary School
- Southwest Middle School
- Dr. Phillips High School
Utilities
- Central Heating and Cooling System
- Electric Water Heater
- Cable TV Available
Listing and Financial Details
- Visit Down Payment Resource Website
- Tax Lot 132
- Assessor Parcel Number 26-23-28-7108-00-132
Community Details
Overview
- Association fees include pool, ground maintenance
- Tim Quinlin Association, Phone Number (407) 469-5305
- Phillips Bay Condo Ph 02 Or 5723/2465 Subdivision
- Association Owns Recreation Facilities
- The community has rules related to deed restrictions
Amenities
- Clubhouse
- Community Mailbox
Recreation
- Fitness Center
- Community Pool
Pet Policy
- Pets Allowed
Security
- Gated Community
Map
Home Values in the Area
Average Home Value in this Area
Tax History
| Year | Tax Paid | Tax Assessment Tax Assessment Total Assessment is a certain percentage of the fair market value that is determined by local assessors to be the total taxable value of land and additions on the property. | Land | Improvement |
|---|---|---|---|---|
| 2025 | $6,092 | $389,800 | -- | $389,800 |
| 2024 | $5,234 | $389,800 | -- | $389,800 |
| 2023 | $5,234 | $337,500 | $67,500 | $270,000 |
| 2022 | $4,623 | $297,800 | $59,560 | $238,240 |
| 2021 | $4,280 | $270,000 | $54,000 | $216,000 |
| 2020 | $4,143 | $270,000 | $54,000 | $216,000 |
| 2019 | $4,374 | $270,000 | $54,000 | $216,000 |
| 2018 | $4,017 | $244,200 | $48,840 | $195,360 |
| 2017 | $4,139 | $250,100 | $50,020 | $200,080 |
| 2016 | $3,882 | $232,200 | $46,440 | $185,760 |
| 2015 | $3,794 | $232,200 | $46,440 | $185,760 |
| 2014 | $3,511 | $211,400 | $42,280 | $169,120 |
Property History
| Date | Event | Price | Change | Sq Ft Price |
|---|---|---|---|---|
| 07/03/2025 07/03/25 | Price Changed | $679,000 | -2.9% | $342 / Sq Ft |
| 05/20/2025 05/20/25 | Price Changed | $699,000 | -4.9% | $352 / Sq Ft |
| 05/02/2025 05/02/25 | For Sale | $735,000 | +44.1% | $370 / Sq Ft |
| 08/04/2023 08/04/23 | Sold | $509,950 | 0.0% | $257 / Sq Ft |
| 07/21/2023 07/21/23 | Pending | -- | -- | -- |
| 07/19/2023 07/19/23 | For Sale | $509,950 | 0.0% | $257 / Sq Ft |
| 10/31/2021 10/31/21 | Rented | $2,695 | 0.0% | -- |
| 10/06/2021 10/06/21 | For Rent | $2,695 | +3.9% | -- |
| 11/10/2020 11/10/20 | Rented | $2,595 | 0.0% | -- |
| 10/22/2020 10/22/20 | For Rent | $2,595 | +8.4% | -- |
| 09/06/2019 09/06/19 | Rented | $2,395 | 0.0% | -- |
| 08/04/2019 08/04/19 | Under Contract | -- | -- | -- |
| 07/10/2019 07/10/19 | Price Changed | $2,395 | -4.0% | $1 / Sq Ft |
| 07/07/2019 07/07/19 | Price Changed | $2,495 | -0.2% | $1 / Sq Ft |
| 05/13/2019 05/13/19 | For Rent | $2,500 | +8.9% | -- |
| 07/03/2017 07/03/17 | Off Market | $2,295 | -- | -- |
| 05/19/2017 05/19/17 | Off Market | $2,295 | -- | -- |
| 04/01/2017 04/01/17 | Rented | $2,295 | -4.2% | -- |
| 03/02/2017 03/02/17 | Under Contract | -- | -- | -- |
| 02/23/2017 02/23/17 | For Rent | $2,395 | +4.4% | -- |
| 02/18/2017 02/18/17 | Rented | $2,295 | 0.0% | -- |
| 02/03/2017 02/03/17 | For Rent | $2,295 | 0.0% | -- |
| 02/03/2017 02/03/17 | Rented | $2,295 | -- | -- |
Purchase History
| Date | Type | Sale Price | Title Company |
|---|---|---|---|
| Warranty Deed | $510,000 | Apollo Title | |
| Warranty Deed | $480,000 | Southern Title Hldg Co Llc | |
| Warranty Deed | $439,000 | Multiple | |
| Warranty Deed | $439,000 | Multiple | |
| Warranty Deed | $340,000 | First American Title Ins Co | |
| Warranty Deed | $219,900 | -- |
Mortgage History
| Date | Status | Loan Amount | Loan Type |
|---|---|---|---|
| Previous Owner | $153,000 | New Conventional | |
| Previous Owner | $134,000 | New Conventional | |
| Previous Owner | $85,000 | Credit Line Revolving | |
| Previous Owner | $69,293 | Purchase Money Mortgage | |
| Previous Owner | $43,900 | Credit Line Revolving | |
| Previous Owner | $351,200 | Fannie Mae Freddie Mac | |
| Previous Owner | $272,000 | Purchase Money Mortgage | |
| Previous Owner | $216,000 | New Conventional | |
| Previous Owner | $210,000 | New Conventional | |
| Closed | $68,000 | No Value Available |
Source: Stellar MLS
MLS Number: O6298648
APN: 26-2328-7108-00-132
- 7323 Cypress Grove Rd Unit 87
- 7429 Green Tree Dr Unit 96
- 7505 Bay Port Rd Unit 4
- 7616 Spring Bay Cove Unit S
- 7628 Bay Port Rd Unit 43
- 7263 Spring Villas Cir
- 6836 Bittersweet Ln
- 6936 Hochad Dr
- 6829 Bittersweet Ln
- 6930 Hochad Dr
- 7348 Regina Way
- 6874 Slaven Dr
- 6873 Slaven Dr
- 6976 Lucca St
- 7022 Cadiz Blvd
- 6855 Sperone St
- 6959 Brescia Way
- 7500 Toscana Blvd Unit 333
- 7500 Toscana Blvd Unit 341
- 6803 Sperone St
- 7323 Cypress Grove Rd Unit 87
- 7656 Spring Bay Cove Unit S
- 7532 Bay Port Rd Unit 18
- 7508 Toscana Blvd Unit 144
- 7508 Toscana Blvd Unit 141
- 7508 Toscana Blvd Unit 142
- 7516 Toscana Blvd Unit 213
- 7500 Toscana Blvd Unit 324
- 7441 Regina Way
- 7355 Harlie St Unit 11
- 7119 Showcase Ln
- 6937 Dolce St
- 6817 Slaven Dr
- 7588 Toscana Blvd Unit 412
- 6838 Sperone St
- 7675 Toscana Blvd
- 6808 Sperone St
- 6941 Cadiz Blvd
- 7661 Toscana Blvd
- 7246 Della Dr

