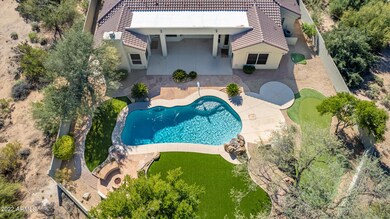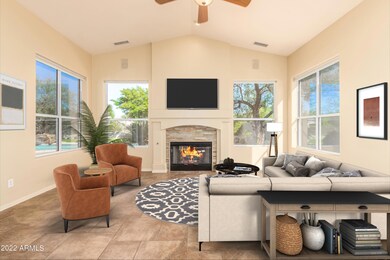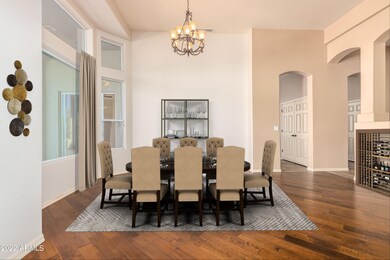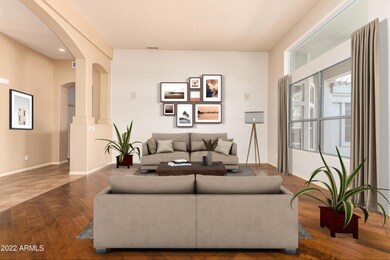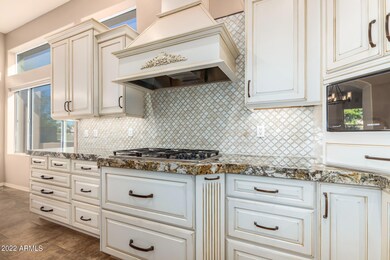
7420 E Red Bird Rd Scottsdale, AZ 85266
Desert Foothills NeighborhoodHighlights
- Play Pool
- City Lights View
- Wood Flooring
- Sonoran Trails Middle School Rated A-
- Family Room with Fireplace
- Granite Countertops
About This Home
As of January 2023This exquisite home with its extensive array of upgrades, is certain to impress. Just over 3100sqft of single level living, sitting on 4/5ths of an acre with low maintenance desert landscaping and bordered by true Sonoran desert. Upon entry, the soaring 13ft ceilings add to the expansive feel. Porcelain tile and wood flooring throughout allow for ease of maintenance and a cooling feel to the home. The Kitchen features top of the line Dacor 5 burner gas cooktop, GE Profile double ovens and gorgeous Mascalzone granite countertops. The primary bedroom is extraordinarily generous in size and its remodeled bathroom is truly stunning. From the Alaska White granite counters to the stand-alone soaking tub, the herringbone laid tile flooring to the Toto Toilet and Bidet, luxury abounds. The backyard is a true highlight. The newly lined and tiled pebbletec pool sparkles along with both a Kiva fireplace and 4 hole putting green. The fire pit with banco seating is another of the 6 separate seating areas. North facing and bordered by lush natural area, this backyard oasis also has a large covered area, perfect for outdoor dining. The 3 car garage has epoxy flooring and plenty of space for additional storage. New Roof 2020! Please visit the documents tab for a full list of extensive features and upgrades.
Last Agent to Sell the Property
HomeSmart Brokerage Phone: 602-349-1003 License #SA545789000 Listed on: 11/03/2022

Home Details
Home Type
- Single Family
Est. Annual Taxes
- $2,807
Year Built
- Built in 1997
Lot Details
- 0.8 Acre Lot
- Desert faces the front and back of the property
- Wrought Iron Fence
- Block Wall Fence
- Artificial Turf
- Front and Back Yard Sprinklers
- Sprinklers on Timer
- Private Yard
- Grass Covered Lot
HOA Fees
- $25 Monthly HOA Fees
Parking
- 3 Car Direct Access Garage
- 3 Open Parking Spaces
- 3 Carport Spaces
- Garage Door Opener
Property Views
- City Lights
- Mountain
Home Design
- Wood Frame Construction
- Tile Roof
- Stucco
Interior Spaces
- 3,117 Sq Ft Home
- 1-Story Property
- Central Vacuum
- Ceiling height of 9 feet or more
- Gas Fireplace
- Double Pane Windows
- Solar Screens
- Family Room with Fireplace
- 2 Fireplaces
Kitchen
- Eat-In Kitchen
- Gas Cooktop
- Built-In Microwave
- Kitchen Island
- Granite Countertops
Flooring
- Wood
- Tile
Bedrooms and Bathrooms
- 5 Bedrooms
- Remodeled Bathroom
- Primary Bathroom is a Full Bathroom
- 3 Bathrooms
- Dual Vanity Sinks in Primary Bathroom
- Bidet
- Low Flow Plumbing Fixtures
- Bathtub With Separate Shower Stall
Accessible Home Design
- Accessible Hallway
- No Interior Steps
Pool
- Pool Updated in 2022
- Play Pool
Outdoor Features
- Covered Patio or Porch
- Outdoor Fireplace
- Fire Pit
- Outdoor Storage
Schools
- Desert Sun Academy Elementary School
- Sonoran Trails Middle School
- Cactus Shadows High School
Utilities
- Central Air
- Heating System Uses Natural Gas
- Water Purifier
- Cable TV Available
Listing and Financial Details
- Tax Lot 77
- Assessor Parcel Number 212-23-078
Community Details
Overview
- Association fees include street maintenance
- Tri City Management Association, Phone Number (480) 844-2224
- Built by Maracay Homes
- Monterra Subdivision
Recreation
- Bike Trail
Ownership History
Purchase Details
Home Financials for this Owner
Home Financials are based on the most recent Mortgage that was taken out on this home.Purchase Details
Home Financials for this Owner
Home Financials are based on the most recent Mortgage that was taken out on this home.Purchase Details
Home Financials for this Owner
Home Financials are based on the most recent Mortgage that was taken out on this home.Purchase Details
Purchase Details
Home Financials for this Owner
Home Financials are based on the most recent Mortgage that was taken out on this home.Purchase Details
Home Financials for this Owner
Home Financials are based on the most recent Mortgage that was taken out on this home.Similar Homes in Scottsdale, AZ
Home Values in the Area
Average Home Value in this Area
Purchase History
| Date | Type | Sale Price | Title Company |
|---|---|---|---|
| Warranty Deed | $1,244,000 | Equity Title | |
| Interfamily Deed Transfer | -- | Clear Title Agency Of Arizon | |
| Warranty Deed | $812,500 | Chicago Title Agency | |
| Interfamily Deed Transfer | -- | None Available | |
| Interfamily Deed Transfer | -- | None Available | |
| Warranty Deed | $445,000 | Arizona Title Agency Inc | |
| Warranty Deed | $366,596 | Security Title Agency | |
| Warranty Deed | -- | -- |
Mortgage History
| Date | Status | Loan Amount | Loan Type |
|---|---|---|---|
| Open | $1,057,400 | New Conventional | |
| Previous Owner | $469,000 | New Conventional | |
| Previous Owner | $484,350 | New Conventional | |
| Previous Owner | $526,400 | New Conventional | |
| Previous Owner | $250,000 | Future Advance Clause Open End Mortgage | |
| Previous Owner | $334,300 | New Conventional | |
| Previous Owner | $369,150 | New Conventional | |
| Previous Owner | $100,000 | Unknown | |
| Previous Owner | $417,000 | Unknown | |
| Previous Owner | $458,000 | Fannie Mae Freddie Mac | |
| Previous Owner | $103,000 | Credit Line Revolving | |
| Previous Owner | $357,000 | Unknown | |
| Previous Owner | $356,000 | New Conventional | |
| Previous Owner | $332,000 | New Conventional |
Property History
| Date | Event | Price | Change | Sq Ft Price |
|---|---|---|---|---|
| 01/20/2023 01/20/23 | Sold | $1,244,000 | -4.2% | $399 / Sq Ft |
| 12/10/2022 12/10/22 | Pending | -- | -- | -- |
| 11/03/2022 11/03/22 | For Sale | $1,299,000 | +59.9% | $417 / Sq Ft |
| 06/28/2019 06/28/19 | Sold | $812,500 | -5.0% | $261 / Sq Ft |
| 05/23/2019 05/23/19 | Pending | -- | -- | -- |
| 05/04/2019 05/04/19 | Price Changed | $855,000 | -2.3% | $274 / Sq Ft |
| 03/28/2019 03/28/19 | For Sale | $875,000 | -- | $281 / Sq Ft |
Tax History Compared to Growth
Tax History
| Year | Tax Paid | Tax Assessment Tax Assessment Total Assessment is a certain percentage of the fair market value that is determined by local assessors to be the total taxable value of land and additions on the property. | Land | Improvement |
|---|---|---|---|---|
| 2025 | $3,028 | $64,851 | -- | -- |
| 2024 | $2,924 | $61,763 | -- | -- |
| 2023 | $2,924 | $82,480 | $16,490 | $65,990 |
| 2022 | $2,807 | $65,020 | $13,000 | $52,020 |
| 2021 | $3,118 | $58,950 | $11,790 | $47,160 |
| 2020 | $3,068 | $53,530 | $10,700 | $42,830 |
| 2019 | $2,971 | $50,780 | $10,150 | $40,630 |
| 2018 | $2,882 | $48,830 | $9,760 | $39,070 |
| 2017 | $2,765 | $47,870 | $9,570 | $38,300 |
| 2016 | $2,748 | $47,270 | $9,450 | $37,820 |
| 2015 | $2,613 | $45,450 | $9,090 | $36,360 |
Agents Affiliated with this Home
-
Greg Zonno

Seller's Agent in 2023
Greg Zonno
HomeSmart
(480) 229-9465
1 in this area
112 Total Sales
-
Andrew Birss

Seller Co-Listing Agent in 2023
Andrew Birss
HomeSmart
(602) 349-1003
1 in this area
111 Total Sales
-
Jennifer Fabiano

Buyer's Agent in 2023
Jennifer Fabiano
Exclusive Arizona Buyers Agents
(480) 478-8580
1 in this area
5 Total Sales
-
Scott Gaertner

Seller's Agent in 2019
Scott Gaertner
Keller Williams Arizona Realty
(602) 369-6601
186 Total Sales
-
Asher Cohen

Buyer's Agent in 2019
Asher Cohen
Realty One Group
(480) 650-2995
1 in this area
204 Total Sales
Map
Source: Arizona Regional Multiple Listing Service (ARMLS)
MLS Number: 6484962
APN: 212-23-078
- 27070 N 73rd St
- 27669 N 74th St
- 27586 N 71st St
- 26626 N 70th Place
- 6964 E Red Bird Rd
- 6990 E Buckhorn Trail
- 6938 E Lomas Verdes Dr
- 0 212-21-024 -- Unit 6912579
- 26827 N 68th St
- 27852 N 79th St
- 27632 N 68th Place
- 27207 N 67th St Unit B1
- 27211 N 67th St Unit B2
- 27901 N 68th Place
- 6789 E Dale Ln
- 0 N Hayden 2 Rd Unit 1 6615971
- 72xx E Mark Ln Unit 167B
- 7975 E Dale Ln
- 6626 E Oberlin Way
- 7918 E Dale Ln

