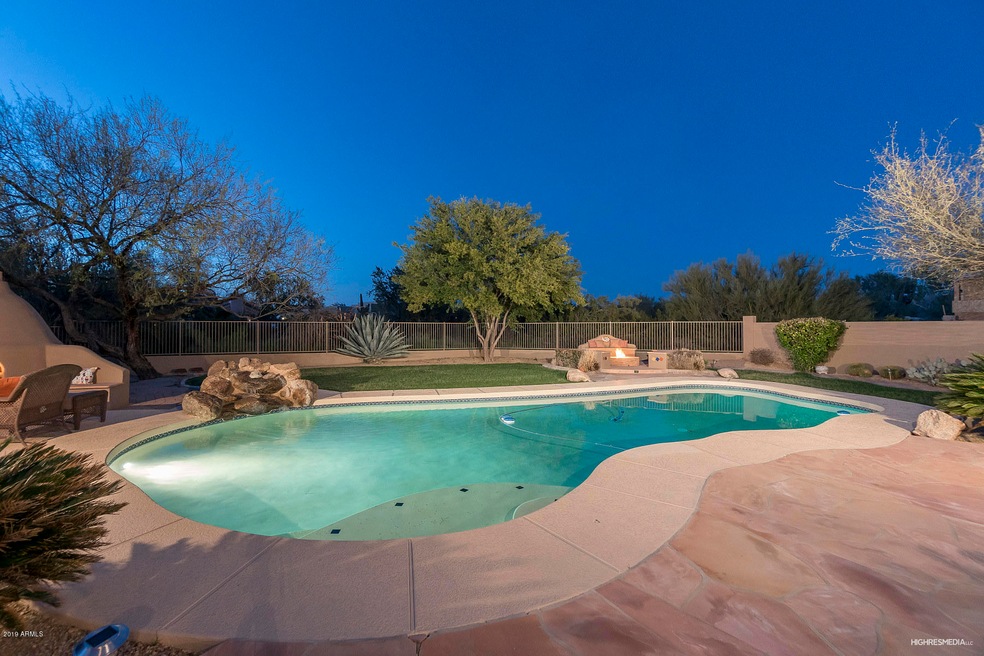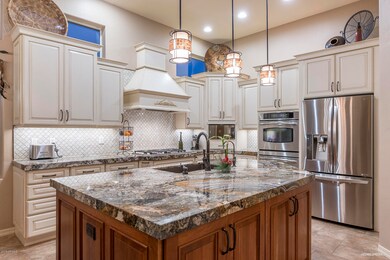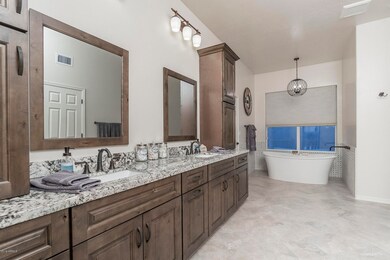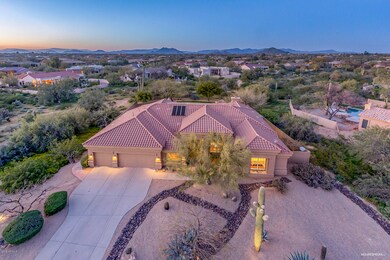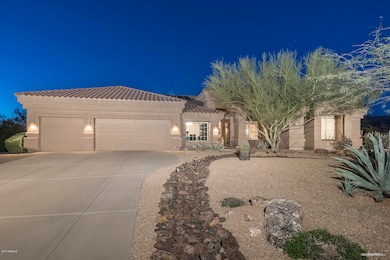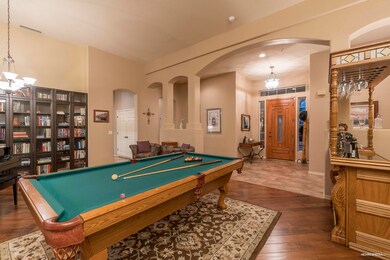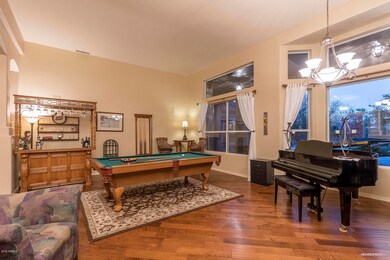
7420 E Red Bird Rd Scottsdale, AZ 85266
Desert Foothills NeighborhoodHighlights
- Play Pool
- City Lights View
- Wood Flooring
- Sonoran Trails Middle School Rated A-
- Family Room with Fireplace
- Granite Countertops
About This Home
As of January 2023Impeccably Updated and Upgraded on .8 of an acre surrounded by serene natural desert as all homes are in this prime North Scottsdale community-Monterra. Your Outdoor living experience is private, quiet solitude in the remarkable true resort backyard that features a natural boulder water feature spilling into the huge sparkling blue pool completely surrounded by patio areas to enable up to 7 different sitting areas around the pool, putting green, Kiva, & fire feature. Indoor living might even be better as the loving attention to detail and commitment to quality is displayed prominently in both the incredible chefs kitchen and the stunning master bath. You must see it to appreciate this home but for a partial list of the updates and upgrades please click on the ''More'' link Situated with the prime north/south exposure this bright open floorplan has huge windows to bring the outdoor living in, this single level home with no stairs features the master retreat split far from the secondary bedrooms with 2 large walk in closets, and the family room open to the kitchen area. The appliances are perfection in the eat in kitchen that has an oversized island as its centerpiece topped with the most beautiful slab granite you have ever seen. While you might feel a world away from it all this private luxury is close to all things Scottsdale. Including the world class shopping as it is just 7 miles to Desert Ridge Marketplace, Kierland Commons, and the Scottsdale Quarter. Here is a partial list of the amazing features built into this home:
Throughout:
13 Foot Soaring Ceilings
Security Doors
Clerestory Windows
Porcelain Tile Laid in Pinwheel Pattern
Home Set High Above The Street
Soft Water System
Split Floor Plan
Wood Floors
Central Vac
Sound System
Newer HVAC
Solar Water Heater
Solid Wood Floors Laid in Staggered Pattern
Remodeled Baths
Remodeled Kitchen
No Carpeting Anywhere
Quiet Neighborhood of Monterra
2 Hard Surface Bath Entries For Pool Access
Kitchen:
Mascalzone Level 7 Granite Countertops
Schuler Princeton Maple Cabinets in Eagle Rock Sable Glaze
Cabinets with Pull Outs
Matts in All Drawers
36" Trivection Double Ovens
Dacor 5 Burner Gas Cooktop
Samsung Ceramic Microwave
LG Inverter Linear Compressor Fridge- Less Noise & Energy
Metallic Bronze Kitchen Sink
Kitchen/Family Room Combo
RO System
Large Pantry
Remodeled Powder Bath
Remodeled Arabesque Tile Backsplash
Mida Dishwasher - Futura Dimension Model- Quietest on the Planet
Master Bedroom
Two Master Closets
His and Hers Master Sinks
Large Stand alone Soaking Tub with Complete Tile Surround
Floor to Ceiling Tiled Shower
Cohen Linear Shower Drain
Toto Toilet & Bidet
Pool Access From Master
Master Bath Counter Alaska White Granite
Soft Close full extension on all Cabinets in Master Bath
Rubbed Oil Bronze & Nickel Fixtures
Master Bath Floor- Cloud- Laid in Herringbone Pattern
Laundry
Large Laundry with Storage Cabinets and Sink
Garage
Epoxied 3 Car Garage
Garage Storage
Rear Yard Access Door From Garage
Exterior
Tons of Cool Decking
View Fence
Surrounded by Lush Natural Area
8 1/2 Foot deep Pool
Fire Pit with Banco Seating
Kiva Fireplace
Natural Boulder Water Feature
Fantastic Lush Landscape
4 Hole Putting Green
North South Exposure
4/5 of an Acre Lot
Multiple Large Saguaro's
Perfect Privacy- Lot Expands Beyond Fence Line
Huge Covered Patio
6 Sitting Areas
Home Details
Home Type
- Single Family
Est. Annual Taxes
- $2,882
Year Built
- Built in 1997
Lot Details
- 0.8 Acre Lot
- Desert faces the front and back of the property
- Wrought Iron Fence
- Block Wall Fence
- Artificial Turf
- Front and Back Yard Sprinklers
- Sprinklers on Timer
- Private Yard
- Grass Covered Lot
HOA Fees
- $22 Monthly HOA Fees
Parking
- 3 Car Direct Access Garage
- 3 Open Parking Spaces
- 3 Carport Spaces
- Garage Door Opener
Property Views
- City Lights
- Mountain
Home Design
- Wood Frame Construction
- Tile Roof
- Stucco
Interior Spaces
- 3,117 Sq Ft Home
- 1-Story Property
- Central Vacuum
- Ceiling height of 9 feet or more
- Gas Fireplace
- Double Pane Windows
- Solar Screens
- Family Room with Fireplace
- 2 Fireplaces
- Fire Sprinkler System
Kitchen
- Eat-In Kitchen
- Gas Cooktop
- Built-In Microwave
- Kitchen Island
- Granite Countertops
Flooring
- Wood
- Tile
Bedrooms and Bathrooms
- 5 Bedrooms
- Remodeled Bathroom
- Primary Bathroom is a Full Bathroom
- 3 Bathrooms
- Dual Vanity Sinks in Primary Bathroom
- Bidet
- Low Flow Plumbing Fixtures
- Bathtub With Separate Shower Stall
Accessible Home Design
- Accessible Hallway
- No Interior Steps
Outdoor Features
- Play Pool
- Covered patio or porch
- Outdoor Fireplace
- Fire Pit
- Outdoor Storage
Schools
- Desert Sun Academy Elementary School
- Sonoran Trails Middle School
- Cactus Shadows High School
Utilities
- Refrigerated Cooling System
- Heating System Uses Natural Gas
- Water Filtration System
- High-Efficiency Water Heater
- Cable TV Available
Listing and Financial Details
- Tax Lot 77
- Assessor Parcel Number 212-23-078
Community Details
Overview
- Association fees include street maintenance
- Jomax Monterra Comm Association, Phone Number (480) 844-2224
- Built by Maracay
- Monterra Subdivision
Recreation
- Bike Trail
Ownership History
Purchase Details
Home Financials for this Owner
Home Financials are based on the most recent Mortgage that was taken out on this home.Purchase Details
Home Financials for this Owner
Home Financials are based on the most recent Mortgage that was taken out on this home.Purchase Details
Home Financials for this Owner
Home Financials are based on the most recent Mortgage that was taken out on this home.Purchase Details
Purchase Details
Home Financials for this Owner
Home Financials are based on the most recent Mortgage that was taken out on this home.Purchase Details
Home Financials for this Owner
Home Financials are based on the most recent Mortgage that was taken out on this home.Map
Similar Homes in Scottsdale, AZ
Home Values in the Area
Average Home Value in this Area
Purchase History
| Date | Type | Sale Price | Title Company |
|---|---|---|---|
| Warranty Deed | $1,244,000 | Equity Title | |
| Interfamily Deed Transfer | -- | Clear Title Agency Of Arizon | |
| Warranty Deed | $812,500 | Chicago Title Agency | |
| Interfamily Deed Transfer | -- | None Available | |
| Interfamily Deed Transfer | -- | None Available | |
| Warranty Deed | $445,000 | Arizona Title Agency Inc | |
| Warranty Deed | $366,596 | Security Title Agency | |
| Warranty Deed | -- | -- |
Mortgage History
| Date | Status | Loan Amount | Loan Type |
|---|---|---|---|
| Open | $1,057,400 | New Conventional | |
| Previous Owner | $469,000 | New Conventional | |
| Previous Owner | $484,350 | New Conventional | |
| Previous Owner | $526,400 | New Conventional | |
| Previous Owner | $250,000 | Future Advance Clause Open End Mortgage | |
| Previous Owner | $334,300 | New Conventional | |
| Previous Owner | $369,150 | New Conventional | |
| Previous Owner | $100,000 | Unknown | |
| Previous Owner | $417,000 | Unknown | |
| Previous Owner | $458,000 | Fannie Mae Freddie Mac | |
| Previous Owner | $103,000 | Credit Line Revolving | |
| Previous Owner | $357,000 | Unknown | |
| Previous Owner | $356,000 | New Conventional | |
| Previous Owner | $332,000 | New Conventional |
Property History
| Date | Event | Price | Change | Sq Ft Price |
|---|---|---|---|---|
| 01/20/2023 01/20/23 | Sold | $1,244,000 | -4.2% | $399 / Sq Ft |
| 12/10/2022 12/10/22 | Pending | -- | -- | -- |
| 11/03/2022 11/03/22 | For Sale | $1,299,000 | +59.9% | $417 / Sq Ft |
| 06/28/2019 06/28/19 | Sold | $812,500 | -5.0% | $261 / Sq Ft |
| 05/23/2019 05/23/19 | Pending | -- | -- | -- |
| 05/04/2019 05/04/19 | Price Changed | $855,000 | -2.3% | $274 / Sq Ft |
| 03/28/2019 03/28/19 | For Sale | $875,000 | -- | $281 / Sq Ft |
Tax History
| Year | Tax Paid | Tax Assessment Tax Assessment Total Assessment is a certain percentage of the fair market value that is determined by local assessors to be the total taxable value of land and additions on the property. | Land | Improvement |
|---|---|---|---|---|
| 2025 | $3,028 | $64,851 | -- | -- |
| 2024 | $2,924 | $61,763 | -- | -- |
| 2023 | $2,924 | $82,480 | $16,490 | $65,990 |
| 2022 | $2,807 | $65,020 | $13,000 | $52,020 |
| 2021 | $3,118 | $58,950 | $11,790 | $47,160 |
| 2020 | $3,068 | $53,530 | $10,700 | $42,830 |
| 2019 | $2,971 | $50,780 | $10,150 | $40,630 |
| 2018 | $2,882 | $48,830 | $9,760 | $39,070 |
| 2017 | $2,765 | $47,870 | $9,570 | $38,300 |
| 2016 | $2,748 | $47,270 | $9,450 | $37,820 |
| 2015 | $2,613 | $45,450 | $9,090 | $36,360 |
Source: Arizona Regional Multiple Listing Service (ARMLS)
MLS Number: 5902957
APN: 212-23-078
- 7486 E Bajada Rd
- 7335 E Quail Track Rd
- 27171 N 73rd St
- 26846 N 73rd St
- 27467 N 75th Way
- 26615 N 71st Place
- 26640 N 78th St
- 26626 N 70th Place
- 6964 E Red Bird Rd
- 6990 E Buckhorn Trail
- 6938 E Lomas Verdes Dr
- 27312 N Hayden Rd
- 26827 N 68th St
- 27852 N 79th St
- 6812 E Monterra Way
- 7845 E Dynamite Blvd
- 7120 E Dynamite Blvd
- 27632 N 68th Place
- 27207 N 67th St Unit B1
- 27728 N 68th Place
