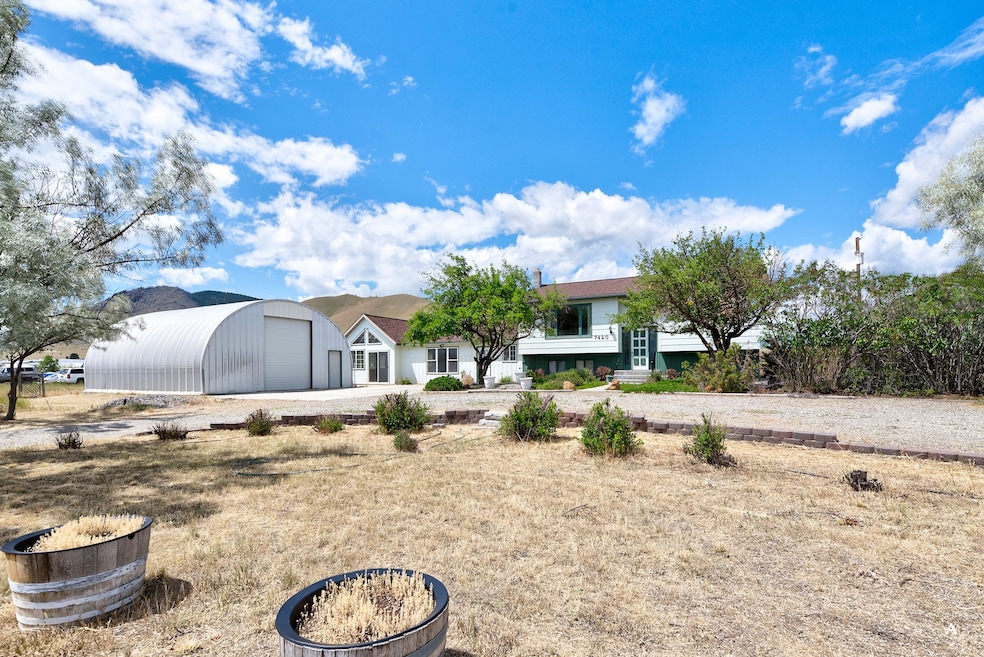
7420 Green Meadow Dr Helena, MT 59602
West Helena Valley NeighborhoodHighlights
- RV or Boat Parking
- No HOA
- Separate Outdoor Workshop
- 1.59 Acre Lot
- Circular Driveway
- Garden
About This Home
As of September 2024Here is your chance to be the second owner of this unique rare property on over one and a half acres with NO Covenants! This is the perfect project property to either flip or put in some sweat equity and finish to your desire. The home currently has 2068 sq ft finished with 4 bedrooms and 2 bathrooms to live in while you finish the 1168 sq ft addition. Most all of the building materials are on the property and will be included with the purchase. The unfinished addition has Tons of potential with the large sunroom on the South end of the home. This property also has a 30'X40' metal Quonset for parking or a future workshop. Located by the corner of Green Meadow Rd and Lincoln Rd this property boasts country living and conveniently situated with easy and quick access to town. This is a very unique property with lots of potential and must be seen firsthand. Call Cody Bahny at 406-449-7844 or your real estate professional.
Last Agent to Sell the Property
Bahny Realty License #RRE-BRO-LIC-24908 Listed on: 07/08/2024
Home Details
Home Type
- Single Family
Est. Annual Taxes
- $3,132
Year Built
- Built in 1979
Lot Details
- 1.59 Acre Lot
- Partially Fenced Property
- Garden
Parking
- 4 Car Garage
- Circular Driveway
- Additional Parking
- RV or Boat Parking
Home Design
- Split Level Home
- Slab Foundation
- Poured Concrete
- Composition Roof
Interior Spaces
- 3,236 Sq Ft Home
- Property has 2 Levels
Kitchen
- Oven or Range
- Dishwasher
Bedrooms and Bathrooms
- 4 Bedrooms
- 2 Full Bathrooms
Finished Basement
- Walk-Up Access
- Natural lighting in basement
Outdoor Features
- Separate Outdoor Workshop
- Shed
Utilities
- Forced Air Heating and Cooling System
- Heating System Uses Gas
- Natural Gas Connected
- Private Water Source
- Well
- Septic Tank
- Private Sewer
Community Details
- No Home Owners Association
Listing and Financial Details
- Assessor Parcel Number 05199424201350000
Ownership History
Purchase Details
Home Financials for this Owner
Home Financials are based on the most recent Mortgage that was taken out on this home.Similar Homes in Helena, MT
Home Values in the Area
Average Home Value in this Area
Purchase History
| Date | Type | Sale Price | Title Company |
|---|---|---|---|
| Warranty Deed | -- | Flying S Title & Escrow |
Mortgage History
| Date | Status | Loan Amount | Loan Type |
|---|---|---|---|
| Open | $275,000 | New Conventional |
Property History
| Date | Event | Price | Change | Sq Ft Price |
|---|---|---|---|---|
| 09/06/2024 09/06/24 | Sold | -- | -- | -- |
| 07/20/2024 07/20/24 | Price Changed | $479,000 | -12.9% | $148 / Sq Ft |
| 07/08/2024 07/08/24 | For Sale | $550,000 | -- | $170 / Sq Ft |
Tax History Compared to Growth
Tax History
| Year | Tax Paid | Tax Assessment Tax Assessment Total Assessment is a certain percentage of the fair market value that is determined by local assessors to be the total taxable value of land and additions on the property. | Land | Improvement |
|---|---|---|---|---|
| 2024 | $2,993 | $366,800 | $0 | $0 |
| 2023 | $3,411 | $366,800 | $0 | $0 |
| 2022 | $2,455 | $250,100 | $0 | $0 |
| 2021 | $2,379 | $250,100 | $0 | $0 |
| 2020 | $2,477 | $247,800 | $0 | $0 |
| 2019 | $2,498 | $247,800 | $0 | $0 |
| 2018 | $2,363 | $232,300 | $0 | $0 |
| 2017 | $1,979 | $232,300 | $0 | $0 |
| 2016 | $1,730 | $189,500 | $0 | $0 |
| 2015 | $1,649 | $189,500 | $0 | $0 |
| 2014 | $1,545 | $97,308 | $0 | $0 |
Agents Affiliated with this Home
-
Cody Bahny

Seller's Agent in 2024
Cody Bahny
Bahny Realty
(406) 449-7844
35 in this area
197 Total Sales
-
Larry Brown

Buyer's Agent in 2024
Larry Brown
BlackJack Realty
(406) 594-0610
7 in this area
31 Total Sales
Map
Source: Montana Regional MLS
MLS Number: 30029990
APN: 05-1994-24-2-01-35-0000
- 7248 Rosemary Dr
- 7265 Applegate Dr
- 7915 Green Meadow Dr
- 46 John G Mine Rd
- 385 Brookings Rd
- nhn Bergren Dr
- 25 Hannah Ln
- Tract O-1A Scratchgravel Dr
- 78 Bar Jr Place
- 6740 Scratchgravel Dr
- 333 Darwin Rd
- 7567 Kingpost Loop
- 7837 Hayfield Dr
- 7622 Kingpost Loop
- 7522 Rustic Way
- 7655 Kingpost Loop
- 4861 Iron Horse Rd
- 1080 John G Mine Rd
- 107 Prairie Rd
- 1194 Hunter Rd






