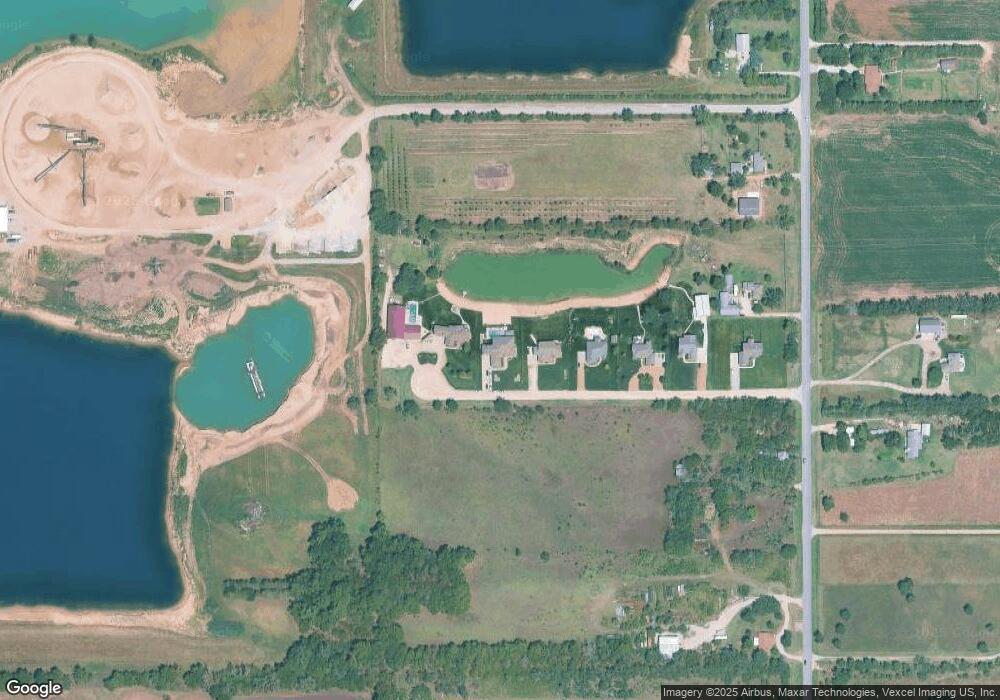7420 Hidden Acres St Maize, KS 67101
Northwest Wichita NeighborhoodEstimated Value: $1,107,690
6
Beds
6
Baths
7,056
Sq Ft
$157/Sq Ft
Est. Value
About This Home
This home is located at 7420 Hidden Acres St, Maize, KS 67101 and is currently estimated at $1,107,690, approximately $156 per square foot. 7420 Hidden Acres St is a home located in Sedgwick County with nearby schools including Maize Middle School, Maize High School, and St Catherine of Siena Catholic School.
Ownership History
Date
Name
Owned For
Owner Type
Purchase Details
Closed on
Oct 15, 2015
Sold by
Marx Heath M and Marx April M
Bought by
Marx Heath M
Current Estimated Value
Purchase Details
Closed on
Dec 30, 2014
Sold by
Mccormick Frank J and Mccormick Kim M
Bought by
Marx Heath M and Marx April M
Create a Home Valuation Report for This Property
The Home Valuation Report is an in-depth analysis detailing your home's value as well as a comparison with similar homes in the area
Home Values in the Area
Average Home Value in this Area
Purchase History
| Date | Buyer | Sale Price | Title Company |
|---|---|---|---|
| Marx Heath M | -- | None Available | |
| Marx Heath M | -- | None Available |
Source: Public Records
Tax History
| Year | Tax Paid | Tax Assessment Tax Assessment Total Assessment is a certain percentage of the fair market value that is determined by local assessors to be the total taxable value of land and additions on the property. | Land | Improvement |
|---|---|---|---|---|
| 2025 | $16,134 | $106,439 | $6,049 | $100,390 |
| 2023 | $16,134 | $96,965 | $3,197 | $93,768 |
| 2022 | $13,825 | $89,792 | $2,990 | $86,802 |
| 2021 | $15,949 | $112,883 | $2,760 | $110,123 |
| 2020 | $16,538 | $107,755 | $2,760 | $104,995 |
| 2019 | $15,225 | $99,418 | $4,140 | $95,278 |
| 2018 | $14,204 | $92,380 | $4,313 | $88,067 |
| 2017 | $15,710 | $0 | $0 | $0 |
| 2016 | $9,695 | $0 | $0 | $0 |
| 2015 | -- | $0 | $0 | $0 |
| 2014 | -- | $0 | $0 | $0 |
Source: Public Records
Map
Nearby Homes
- 7501 W 53rd St N
- 8365 Waterway Ct
- 8374 W Waterway Ct
- 0 Lot 97 Block 5 the Coves Unit SCK664313
- 8332 Mossy Stone Ct
- 8318 Mossy Stone Ct
- 8324 Mossy Stone Ct
- 8310 Mossy Stone Ct
- 8362 Mossy Stone Ct
- 8370 Mossy Stone Ct
- 8282 Mossy Stone
- 7000 W Ocieo St
- 8231 Mossy Stone
- 8266 Mossy Stone
- 8250 Mossy Stone
- 501 Sweetwater Rd
- 8420 W Mossy Stone St
- 8204 Mossy Stone
- 8148 Mossy Stone
- 8102 Mossy Stone
- 7416 Hidden Acres St
- 7400 W Hidden Acres St
- 7410 Hidden Acres St
- 7406 Hidden Acres St
- 7404 Hidden Acres St
- 7402 Hidden Acres St
- 7500 W Hidden Acres St
- 7350 W Hidden Acres St
- 7330 W Hidden Acres St
- 7314 Hidden Acres St
- 7305 Hidden Acres St
- 7300 W Hidden Acres St
- 7200 W Hidden Acres St
- 5943 N Ridge Rd
- 5901 N Ridge Rd
- 6017 N Ridge Rd
- 6017 N Ridge Rd Unit N Ridge Rd
- 6049 N Ridge Rd
- 5805 N Ridge Rd
- 5932 N Ridge Rd
