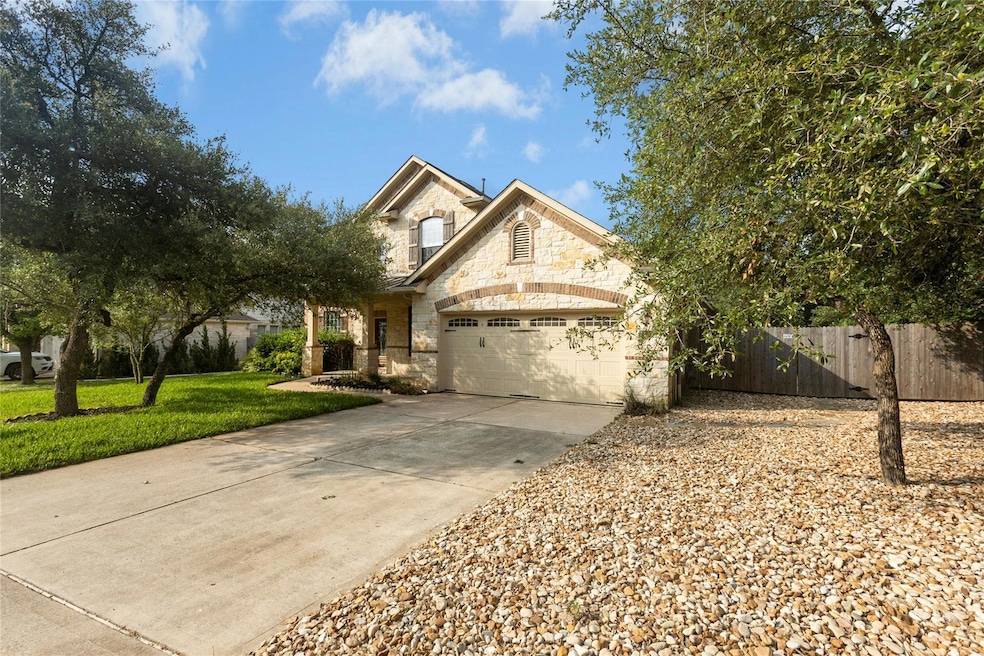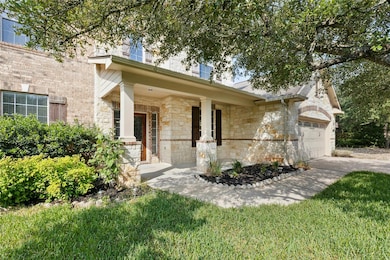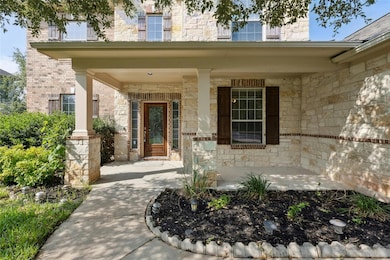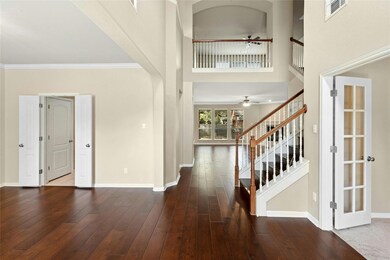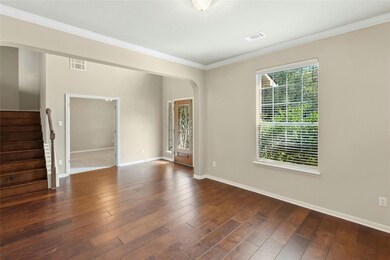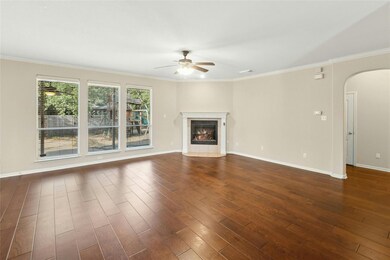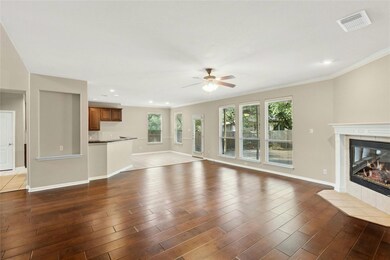7420 Jaborandi Dr Austin, TX 78739
Meridian NeighborhoodHighlights
- Wood Flooring
- High Ceiling
- Porch
- Baldwin Elementary School Rated A
- Community Pool
- 2 Car Attached Garage
About This Home
Elegant 5-Bedroom Home in Meridian | Freshly Updated | New Carpet | Move-In Ready!
Experience luxury and comfort in this beautifully refreshed 5-bedroom, 4-bath home located in the prestigious Meridian community. The main level offers two private bedroom suites, perfect for guests or multi-generational living.
Enjoy a bright, open-concept floor plan with a gourmet kitchen featuring granite countertops, stainless steel appliances, and a large island that flows into spacious living areas. The primary suite includes a spa-like bath and a generous walk-in closet.
Upstairs, you’ll find multiple living areas, including a game/media room. Step outside to a covered patio overlooking a lush, newly sodded lawn—ideal for relaxing or entertaining.
Located in a top-rated school district and just minutes from parks, trails, and community amenities, this move-in-ready home offers the best of Austin living.
Listing Agent
REKonnection, LLC Brokerage Phone: (972) 914-0989 License #0692052 Listed on: 11/13/2025

Home Details
Home Type
- Single Family
Est. Annual Taxes
- $14,043
Year Built
- Built in 2006
Lot Details
- 9,892 Sq Ft Lot
- West Facing Home
- Sprinkler System
- Dense Growth Of Small Trees
- Back Yard Fenced and Front Yard
Parking
- 2 Car Attached Garage
- Front Facing Garage
- Driveway
Home Design
- Slab Foundation
- Shingle Roof
- Composition Roof
- HardiePlank Type
- Stone Veneer
Interior Spaces
- 3,318 Sq Ft Home
- 2-Story Property
- High Ceiling
- Ceiling Fan
- Living Room with Fireplace
- Washer
Kitchen
- Breakfast Bar
- Oven
- Cooktop
- Microwave
- Freezer
- Dishwasher
- Kitchen Island
- Disposal
Flooring
- Wood
- Carpet
- Tile
Bedrooms and Bathrooms
- 5 Bedrooms | 2 Main Level Bedrooms
- Walk-In Closet
- 4 Full Bathrooms
Outdoor Features
- Porch
Schools
- Baldwin Elementary School
- Gorzycki Middle School
- Bowie High School
Utilities
- Forced Air Heating and Cooling System
- Municipal Utilities District Water
Listing and Financial Details
- Security Deposit $3,400
- Tenant pays for all utilities
- The owner pays for association fees, taxes
- 12 Month Lease Term
- $75 Application Fee
- Assessor Parcel Number 04265303030000
- Tax Block HH
Community Details
Overview
- Property has a Home Owners Association
- Meridian Sec A2 & B2 Subdivision
Amenities
- Community Barbecue Grill
Recreation
- Community Playground
- Community Pool
- Trails
Pet Policy
- Pet Deposit $500
- Dogs and Cats Allowed
- Large pets allowed
Map
Source: Unlock MLS (Austin Board of REALTORS®)
MLS Number: 4094993
APN: 701683
- 12304 Aralia Ridge Dr
- 11705 Cherisse Dr
- 7901 Adelaide Dr
- 7805 Haggans Ln
- 7625 Brecourt Manor Way
- 11601 Via Grande Dr
- 7909 Orisha Dr
- 7613 Brecourt Manor Way
- TBD Appaloosa Run
- 8322 Sharl Cove Unit B
- 8322 Sharl Cove
- 8302 N Madrone Trail
- 8113 Via Verde Dr
- 6817 Blissfield Dr
- 8470 N Madrone Trail
- 8440 N Madrone Trail
- 8440 & 8470 N Madrone Trail
- 10732 Maelin Dr
- 13017 Mitica Dr
- 8601 Zyle Rd
- 11204 Cherisse Dr
- 6512 Mitra Dr
- 6801 Magenta Ln
- 8113 Via Verde Dr
- 13021 Mitica Dr
- 9008 Appaloosa Run Unit C
- 6221 Antigo Ln
- 6314 Old Harbor Ln
- 13003 S Madrone Trail Unit B
- 12100 Archeleta Blvd
- 7008 Auckland Dr
- 9305 Donner Ln
- 13700 Madrone Mountain Way
- 6832 Auckland Dr
- 10107 Signal Hill Rd
- 7209 Via Dono Dr
- 7017 Via Dono Dr
- 8902 Feather Hill Rd Unit ID1337485P
- 6405 York Bridge Cir
- 10313 Snapdragon Dr Unit ID1295596P
