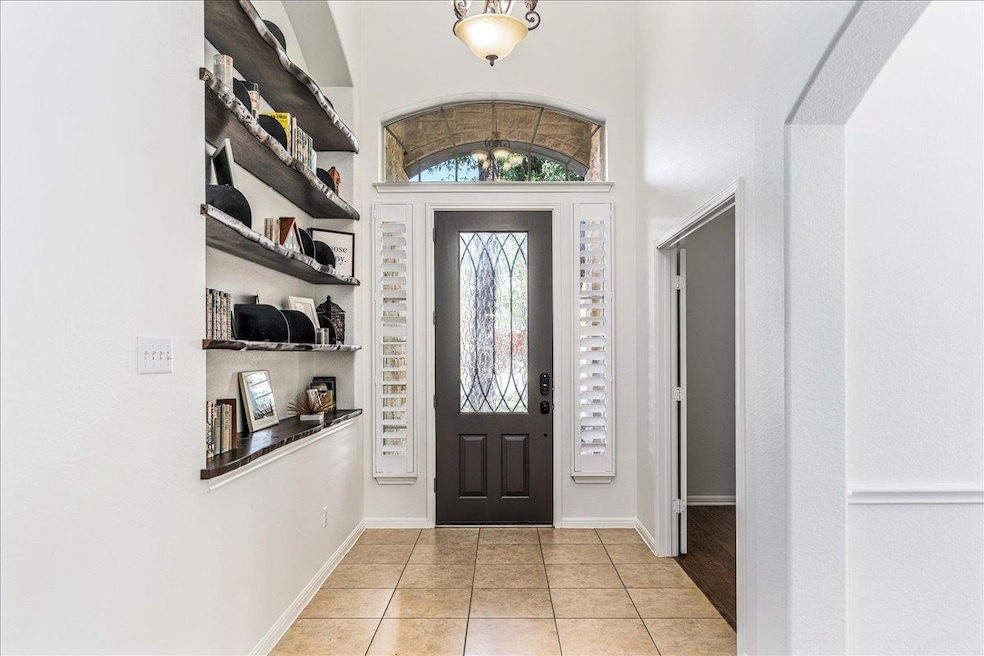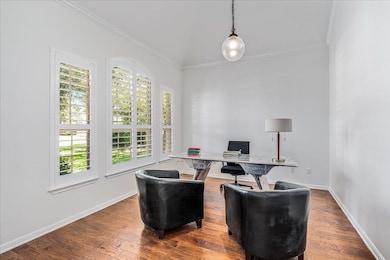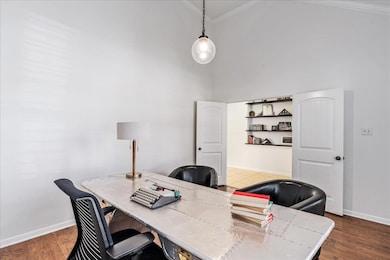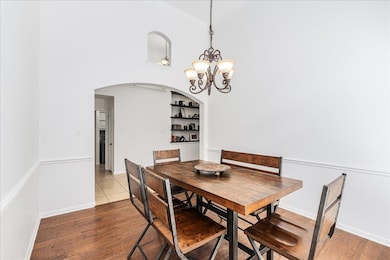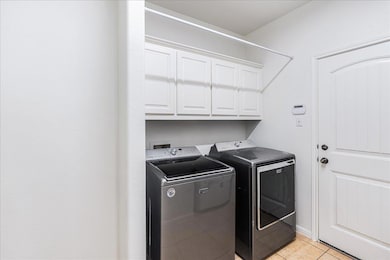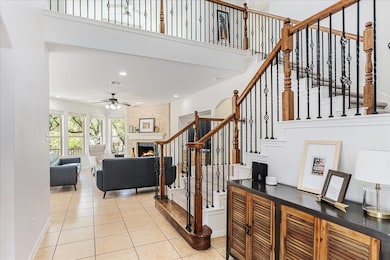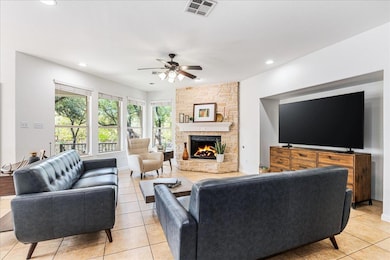8113 Via Verde Dr Austin, TX 78739
Circle C Ranch NeighborhoodHighlights
- Clubhouse
- Wooded Lot
- Main Floor Primary Bedroom
- Clayton Elementary School Rated A
- Wood Flooring
- Granite Countertops
About This Home
A true Austin Gem: Move-In Ready Family Home in Circle C Ranch. Welcome home to the highly sought-after, amenity-rich community of Circle C Ranch! This beautifully maintained 4-bed 3.5-bath residence is an absolute must-see. Offering the perfect blend of updated elegance and a world-class neighborhood lifestyle this home is a true gem! The curb appeal is instant, highlighted by newly laid sod and a serene, treed yard providing wonderful shade and privacy. Step inside to discover a freshly revitalized interior, featuring fresh paint throughout, luxurious new carpet, and stunning plantation shutters, creating a clean, modern, and move-in-ready experience for its new owners. Nest thermostats upstairs and down make climate control and energy efficiency a breeze! The home’s exterior has also been treated to a fresh coat of paint and a brand new fence ensuring a pristine look from the street all the way to the back yard stone wall. A brand new digital Rachio sprinkler system will keep this yard beautiful. Pride in ownership abounds in the is squeaky clean home! Beyond a beautifully updated home, you gain access to the unparalleled amenities of Circle C Ranch, one of Southwest Austin's premier master-planned communities. Enjoy a truly active lifestyle with four separate swim centers, including an Olympic-sized, year-round heated pool. The renowned Grey Rock Golf Club and Tennis Club, over 500 acres of dedicated parkland, greenbelts, and miles of hike-and-bike trails, including the nearby Veloway a just a few of the other delightful bonuses. Enjoy an active community center that hosts fun events and experience the best of Austin living with quick access to Mopac, downtown, fine dining, and entertainment, all from your stunning, turn-key home. Beyond having easy access to the best that Austin has to offer, the home is situated quite literally at the gateway to Texas’ magnificent hill country. This property truly offers an exceptional opportunity! Check it out today!
Listing Agent
Transcend DFW Properties Brokerage Phone: (682) 267-2525 License #0626654 Listed on: 11/14/2025
Home Details
Home Type
- Single Family
Est. Annual Taxes
- $13,239
Year Built
- Built in 2011
Lot Details
- 8,233 Sq Ft Lot
- North Facing Home
- Wood Fence
- Landscaped
- Interior Lot
- Sprinkler System
- Wooded Lot
- Back Yard Fenced
Parking
- 2 Car Attached Garage
- Front Facing Garage
- Garage Door Opener
Home Design
- Brick Exterior Construction
- Slab Foundation
- Composition Roof
- Masonry Siding
- Stone Veneer
Interior Spaces
- 3,181 Sq Ft Home
- 2-Story Property
- Built-In Features
- Crown Molding
- Ceiling Fan
- Recessed Lighting
- Double Pane Windows
- ENERGY STAR Qualified Windows
- Plantation Shutters
- Blinds
- Living Room with Fireplace
- Neighborhood Views
Kitchen
- Breakfast Bar
- Gas Cooktop
- Microwave
- Plumbed For Ice Maker
- Dishwasher
- Granite Countertops
- Disposal
Flooring
- Wood
- Carpet
Bedrooms and Bathrooms
- 4 Bedrooms | 1 Primary Bedroom on Main
- Walk-In Closet
- Double Vanity
Home Security
- Carbon Monoxide Detectors
- Fire and Smoke Detector
Eco-Friendly Details
- Energy-Efficient HVAC
- Energy-Efficient Lighting
- Energy-Efficient Insulation
- Energy-Efficient Thermostat
Outdoor Features
- Covered Patio or Porch
- Exterior Lighting
- Rain Gutters
Schools
- Clayton Elementary School
- Gorzycki Middle School
- Bowie High School
Utilities
- Central Heating and Cooling System
- Vented Exhaust Fan
- Natural Gas Connected
- High Speed Internet
Listing and Financial Details
- Security Deposit $3,900
- Tenant pays for all utilities, insurance, trash collection, water
- The owner pays for association fees
- 12 Month Lease Term
- $50 Application Fee
- Assessor Parcel Number 04205305440000
- Tax Block A
Community Details
Overview
- Property has a Home Owners Association
- Circle C, Alta Mira Ph 2 Subdivision
Amenities
- Picnic Area
- Common Area
- Clubhouse
Recreation
- Community Playground
- Community Pool
- Park
- Dog Park
Pet Policy
- Pet Deposit $600
- Dogs Allowed
- Breed Restrictions
Map
Source: Unlock MLS (Austin Board of REALTORS®)
MLS Number: 1923582
APN: 751528
- 11601 Via Grande Dr
- 7805 Haggans Ln
- 8601 Zyle Rd
- 8310 Lewis Mountain Dr
- 7901 Adelaide Dr
- 11309 Zyle Ln
- 7613 Brecourt Manor Way
- 7625 Brecourt Manor Way
- 11705 Cherisse Dr
- 8322 Sharl Cove Unit B
- 8322 Sharl Cove
- 7420 Jaborandi Dr
- 7304 Rolling Stone Cove
- TBD Appaloosa Run
- 9207 Zyle Rd
- 7838 El Dorado Dr
- 10732 Maelin Dr
- 6817 Blissfield Dr
- 7517 Seneca Falls Loop
- 12304 Aralia Ridge Dr
- 7420 Jaborandi Dr
- 11204 Cherisse Dr
- 6801 Magenta Ln
- 9008 Appaloosa Run Unit C
- 9008 Appaloosa Run Unit B
- 6512 Mitra Dr
- 6314 Old Harbor Ln
- 7008 Auckland Dr
- 6221 Antigo Ln
- 8902 Feather Hill Rd Unit ID1337485P
- 9209 Colberg Dr
- 9305 Donner Ln
- 6832 Auckland Dr
- 13021 Mitica Dr
- 13003 S Madrone Trail Unit B
- 7209 Via Dono Dr
- 7017 Via Dono Dr
- 8800 Highway 290 W
- 8800 U S 290 Unit 1216
- 8800 U S 290 Unit B1C318
