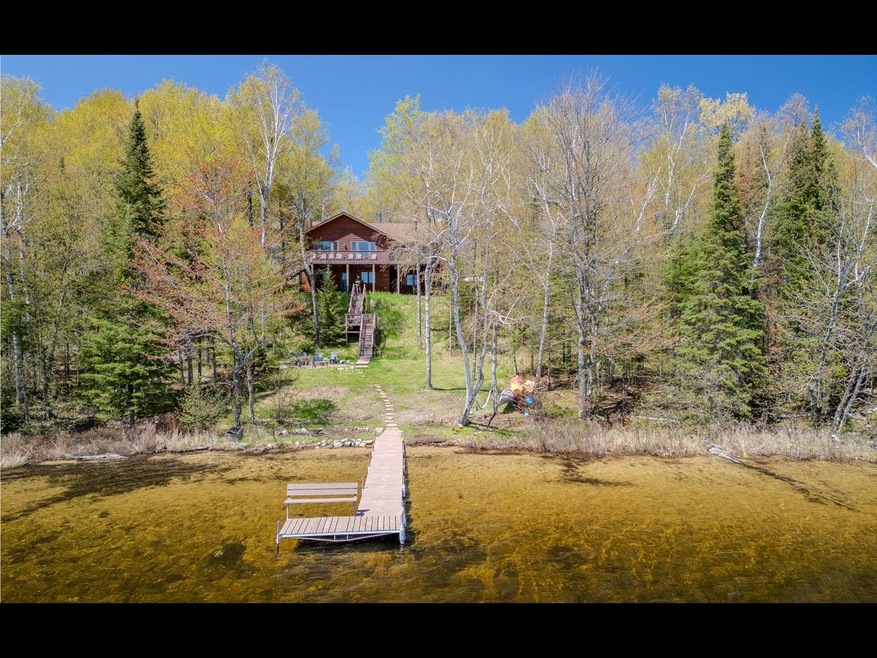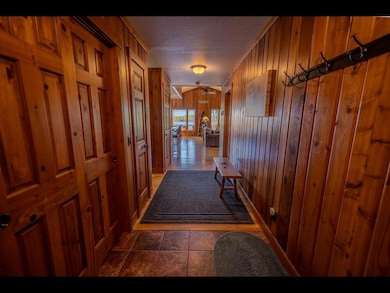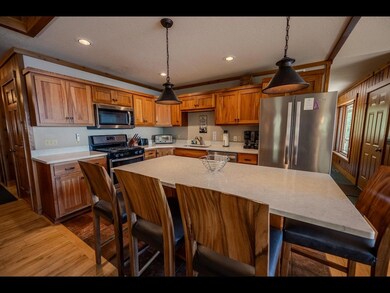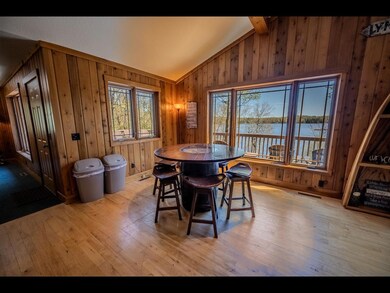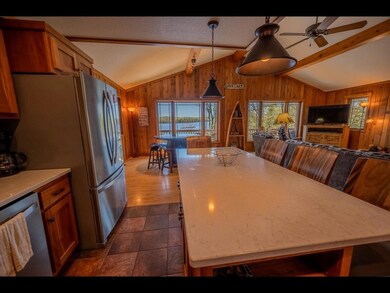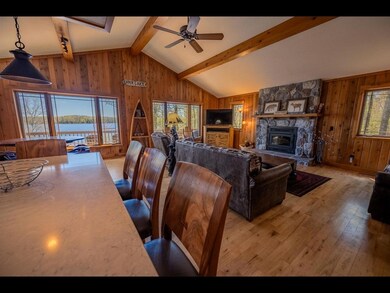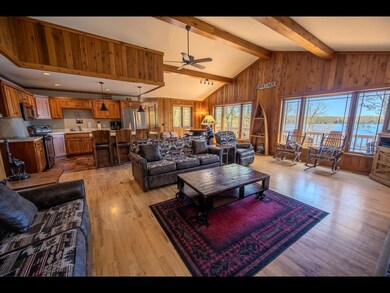
7420 Mcdowell Rd Presque Isle, WI 54557
Highlights
- Lake Front
- Docks
- Wood Burning Stove
- North Lakeland Elementary School Rated A
- Deck
- Cathedral Ceiling
About This Home
As of August 2024Enjoy 228' of sand frontage, clear water and 2+ acres of privacy at this beautiful, fully furnished home on Lynx Lake. The half log home was built in 2003 and has all of the Northwoods attributes that you dream of; cathedral ceilings, wood burning fireplace (there is also a gas fireplace), large lakeside deck, oversized garage, updated kitchen that is open to the living room, large dining room for everyone to gather and lots of sleeping spaces. In addition to the 3 bedrooms, there is also a library and a den. The home is fantastic, but it's the lot and the lake that you cannot change. With over 2 acres and 228' of frontage there is a lot of space between neighbors. The building site is perched on the hillside with picturesque views overlooking Lynx Lake and the beautiful sand shoreline that will beckon you to the lakeside. A walking path/atv trail makes accessing lake a breeze. Lynx Lake is 339 acres, 48' deep and very clear. An incredible opportunity for a great lake, lot and home!
Home Details
Home Type
- Single Family
Est. Annual Taxes
- $3,671
Year Built
- Built in 2003
Lot Details
- 2.06 Acre Lot
- Lot Dimensions are 228x426
- Lake Front
- Rural Setting
- Landscaped
- Sloped Lot
- Zoning described as Recreational
Parking
- 2 Car Attached Garage
- Gravel Driveway
Home Design
- Frame Construction
- Shingle Roof
- Composition Roof
- Log Siding
Interior Spaces
- Cathedral Ceiling
- Ceiling Fan
- 2 Fireplaces
- Wood Burning Stove
- Gas Fireplace
- Property Views
Kitchen
- Gas Oven
- Gas Range
- Microwave
- Dishwasher
Flooring
- Wood
- Carpet
- Laminate
- Tile
Bedrooms and Bathrooms
- 3 Bedrooms
- Walk-In Closet
Finished Basement
- Walk-Out Basement
- Basement Fills Entire Space Under The House
- Interior and Exterior Basement Entry
Outdoor Features
- Docks
- Deck
- Open Patio
Schools
- North Lakeland Elementary And Middle School
- Lakeland Union High School
Utilities
- Forced Air Heating and Cooling System
- Heating System Uses Propane
- Well
- Drilled Well
- Mound Septic
- Public Septic Tank
Listing and Financial Details
- Assessor Parcel Number 22-1582-01
Ownership History
Purchase Details
Purchase Details
Home Financials for this Owner
Home Financials are based on the most recent Mortgage that was taken out on this home.Purchase Details
Home Financials for this Owner
Home Financials are based on the most recent Mortgage that was taken out on this home.Purchase Details
Home Financials for this Owner
Home Financials are based on the most recent Mortgage that was taken out on this home.Similar Homes in the area
Home Values in the Area
Average Home Value in this Area
Purchase History
| Date | Type | Sale Price | Title Company |
|---|---|---|---|
| Quit Claim Deed | $578,500 | Attorney Jason D. Buckner, Now | |
| Warranty Deed | $558,900 | Vilas Title Service Inc | |
| Quit Claim Deed | $263,000 | None Available | |
| Warranty Deed | $526,300 | Vilas Title Services Inc |
Mortgage History
| Date | Status | Loan Amount | Loan Type |
|---|---|---|---|
| Previous Owner | $15,000 | Credit Line Revolving | |
| Previous Owner | $447,120 | New Conventional | |
| Previous Owner | $420,800 | New Conventional |
Property History
| Date | Event | Price | Change | Sq Ft Price |
|---|---|---|---|---|
| 08/19/2024 08/19/24 | Sold | $912,000 | +1.9% | $309 / Sq Ft |
| 05/28/2024 05/28/24 | For Sale | $895,000 | +60.1% | $303 / Sq Ft |
| 10/02/2020 10/02/20 | Sold | $558,900 | -10.6% | $189 / Sq Ft |
| 08/06/2020 08/06/20 | Pending | -- | -- | -- |
| 06/19/2019 06/19/19 | For Sale | $624,900 | +18.7% | $211 / Sq Ft |
| 06/14/2018 06/14/18 | Sold | $526,250 | -2.5% | $178 / Sq Ft |
| 06/14/2018 06/14/18 | Pending | -- | -- | -- |
| 04/02/2018 04/02/18 | For Sale | $539,900 | -- | $183 / Sq Ft |
Tax History Compared to Growth
Tax History
| Year | Tax Paid | Tax Assessment Tax Assessment Total Assessment is a certain percentage of the fair market value that is determined by local assessors to be the total taxable value of land and additions on the property. | Land | Improvement |
|---|---|---|---|---|
| 2024 | $4,189 | $523,500 | $214,800 | $308,700 |
| 2023 | $3,671 | $523,500 | $214,800 | $308,700 |
| 2022 | $3,523 | $523,500 | $214,800 | $308,700 |
| 2021 | $3,743 | $523,500 | $214,800 | $308,700 |
| 2020 | $3,791 | $523,500 | $214,800 | $308,700 |
| 2019 | $4,039 | $523,500 | $214,800 | $308,700 |
| 2018 | $3,988 | $523,500 | $214,800 | $308,700 |
| 2017 | $3,397 | $505,000 | $256,800 | $248,200 |
| 2016 | $3,288 | $505,000 | $256,800 | $248,200 |
| 2015 | $3,278 | $505,000 | $256,800 | $248,200 |
| 2014 | $3,315 | $505,000 | $256,800 | $248,200 |
| 2013 | $3,586 | $505,000 | $256,800 | $248,200 |
Agents Affiliated with this Home
-
Adam Gohlke

Seller's Agent in 2024
Adam Gohlke
GOLD BAR REALTY
(715) 891-2222
189 Total Sales
-
Patrick Schey

Seller's Agent in 2020
Patrick Schey
LAKEPLACE.COM - VACATIONLAND PROPERTIES
(715) 614-4736
115 Total Sales
-
Cameron Henkel

Seller Co-Listing Agent in 2020
Cameron Henkel
DANE ARTHUR REAL ESTATE AGENCY
(612) 366-4454
2 Total Sales
-
JOE PAIROLERO
J
Buyer's Agent in 2020
JOE PAIROLERO
NORTHWOODS REAL ESTATE, LLC
(715) 493-9286
14 Total Sales
-
Chris Hiller

Seller's Agent in 2018
Chris Hiller
RE/MAX
(715) 892-0078
149 Total Sales
Map
Source: Greater Northwoods MLS
MLS Number: 207019
APN: 22-1582-01
- Lot 1 Cth B
- 000 Annabelle Lake Rd Unit 22-397
- 11029 Forest Dr
- Off E Bay Rd Unit Lot 6
- Off E Bay Rd Unit Lot 5
- ON Bay Rd E Unit Lot 4
- ON Bay Rd E Unit Lot 3
- 7981 Armour Lake Rd
- 7748 Lone Pine Dr
- ON Waterfall Way Dr
- Lot 9 ON Wildcat Rd
- Lot 4 ON Wildcat Rd
- Lot 3 ON Wildcat Rd
- Off Hiawatha Dr Unit 2ac
- 7661 Lone Pine Dr
- 8185 Kunschke Rd
- 7617 Lone Pine Dr
- 10 Eagle Tree Dr Unit LOT
- 7243 E van Vliet Rd
- Lot 33 Red Maple Landing
