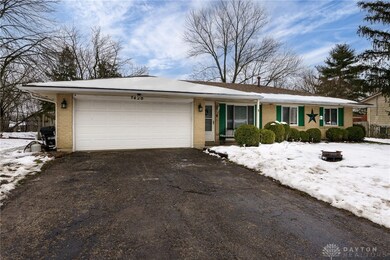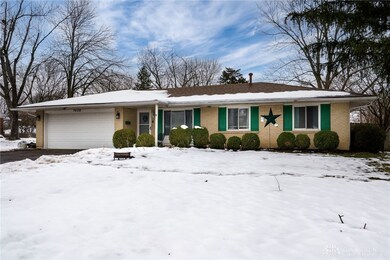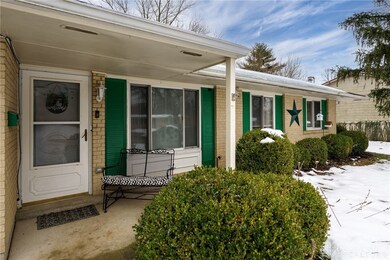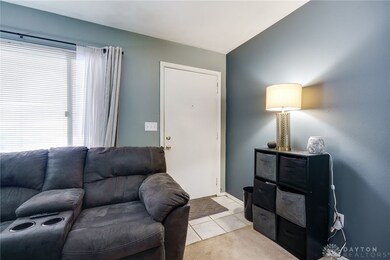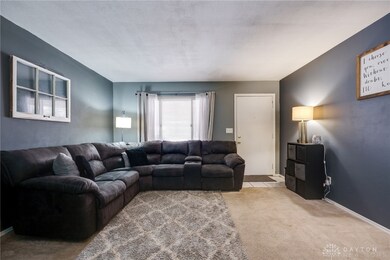
7420 Mohawk Trail Rd Dayton, OH 45459
Woodbourne-Hyde Park NeighborhoodHighlights
- No HOA
- Patio
- Central Air
- Bay Window
- Bathroom on Main Level
- 1-minute walk to Stubbs Park
About This Home
As of February 2025Nestled in a peaceful cul-de-sac, this 3-bedroom, 1.5-bath brick ranch offers over 1,200 sq. ft. of comfortable living space. Step inside to find a bright kitchen with a large bay window, perfect for enjoying natural light while sipping your morning coffee. The spacious living areas are ready to host gatherings or quiet evenings at home. Outside, the fully fenced backyard provides privacy and ample space for pets, play, or gardening. The location is unbeatable—quiet and serene, yet just minutes from all the conveniences Miami Township has to offer! Schedule your showing today!
Last Agent to Sell the Property
Keller Williams Community Part Brokerage Phone: (937) 530-4904 License #2020004590 Listed on: 01/22/2025

Home Details
Home Type
- Single Family
Est. Annual Taxes
- $4,218
Year Built
- 1969
Lot Details
- 0.35 Acre Lot
- Fenced
Parking
- 2 Car Garage
Home Design
- Brick Exterior Construction
- Slab Foundation
Interior Spaces
- 1,255 Sq Ft Home
- 1-Story Property
- Bay Window
Kitchen
- Range
- Microwave
- Dishwasher
Bedrooms and Bathrooms
- 3 Bedrooms
- Bathroom on Main Level
Outdoor Features
- Patio
Utilities
- Central Air
- Heating System Uses Natural Gas
Community Details
- No Home Owners Association
- Kingswood Subdivision
Listing and Financial Details
- Assessor Parcel Number K45-18717-0010
Ownership History
Purchase Details
Home Financials for this Owner
Home Financials are based on the most recent Mortgage that was taken out on this home.Purchase Details
Home Financials for this Owner
Home Financials are based on the most recent Mortgage that was taken out on this home.Purchase Details
Purchase Details
Purchase Details
Purchase Details
Home Financials for this Owner
Home Financials are based on the most recent Mortgage that was taken out on this home.Purchase Details
Home Financials for this Owner
Home Financials are based on the most recent Mortgage that was taken out on this home.Purchase Details
Purchase Details
Home Financials for this Owner
Home Financials are based on the most recent Mortgage that was taken out on this home.Similar Homes in Dayton, OH
Home Values in the Area
Average Home Value in this Area
Purchase History
| Date | Type | Sale Price | Title Company |
|---|---|---|---|
| Warranty Deed | $226,500 | M&M Title | |
| Warranty Deed | $127,000 | Fidelity Lawyers Title Agenc | |
| Quit Claim Deed | -- | None Available | |
| Quit Claim Deed | -- | None Available | |
| Interfamily Deed Transfer | -- | None Available | |
| Interfamily Deed Transfer | -- | Attorney | |
| Quit Claim Deed | $67,500 | Attorney | |
| Survivorship Deed | $106,100 | None Available | |
| Sheriffs Deed | $105,000 | None Available | |
| Warranty Deed | $108,700 | -- |
Mortgage History
| Date | Status | Loan Amount | Loan Type |
|---|---|---|---|
| Previous Owner | $124,699 | FHA | |
| Previous Owner | $3,175 | Stand Alone Second | |
| Previous Owner | $100,000 | Purchase Money Mortgage | |
| Previous Owner | $84,880 | Purchase Money Mortgage | |
| Previous Owner | $45,000 | Stand Alone Second | |
| Previous Owner | $19,000 | Balloon | |
| Previous Owner | $107,455 | FHA | |
| Previous Owner | $108,078 | FHA |
Property History
| Date | Event | Price | Change | Sq Ft Price |
|---|---|---|---|---|
| 02/27/2025 02/27/25 | Sold | $226,500 | -5.6% | $180 / Sq Ft |
| 01/29/2025 01/29/25 | For Sale | $239,900 | 0.0% | $191 / Sq Ft |
| 01/29/2025 01/29/25 | Pending | -- | -- | -- |
| 01/22/2025 01/22/25 | For Sale | $239,900 | -- | $191 / Sq Ft |
Tax History Compared to Growth
Tax History
| Year | Tax Paid | Tax Assessment Tax Assessment Total Assessment is a certain percentage of the fair market value that is determined by local assessors to be the total taxable value of land and additions on the property. | Land | Improvement |
|---|---|---|---|---|
| 2024 | $4,218 | $60,420 | $9,450 | $50,970 |
| 2023 | $4,218 | $60,420 | $9,450 | $50,970 |
| 2022 | $3,671 | $44,620 | $7,000 | $37,620 |
| 2021 | $3,464 | $44,620 | $7,000 | $37,620 |
| 2020 | $3,406 | $44,620 | $7,000 | $37,620 |
| 2019 | $3,102 | $36,790 | $7,000 | $29,790 |
| 2018 | $3,080 | $36,790 | $7,000 | $29,790 |
| 2017 | $3,061 | $36,790 | $7,000 | $29,790 |
| 2016 | $2,770 | $31,890 | $7,000 | $24,890 |
| 2015 | $2,723 | $31,890 | $7,000 | $24,890 |
| 2014 | $2,723 | $31,890 | $7,000 | $24,890 |
| 2012 | -- | $37,430 | $10,780 | $26,650 |
Agents Affiliated with this Home
-
Myles Greely

Seller's Agent in 2025
Myles Greely
Keller Williams Community Part
(937) 269-7087
9 in this area
286 Total Sales
-
Alexander Shartle
A
Buyer's Agent in 2025
Alexander Shartle
Keller Williams Community Part
(937) 203-7285
1 in this area
7 Total Sales
Map
Source: Dayton REALTORS®
MLS Number: 926732
APN: K45-18717-0010
- 7630 Mad River Rd
- 2325 Mardell Dr
- 7611 Washington Park Dr
- 7693 Whitehall Dr
- 2213 Southlea Dr
- 2007 Carriage Hall Ct
- 2150 Vienna Pkwy
- 3097 Wellington Ln
- 3089 Wellington Ln
- 3057 Wellington Ln
- 3092 Wellington Ln Unit 8289
- 3032 Wellington Ln
- 3032 Wellington Ln
- 3032 Wellington Ln
- 3032 Wellington Ln
- 3032 Wellington Ln
- 3032 Wellington Ln
- 3032 Wellington Ln
- 3032 Wellington Ln
- 3032 Wellington Ln

