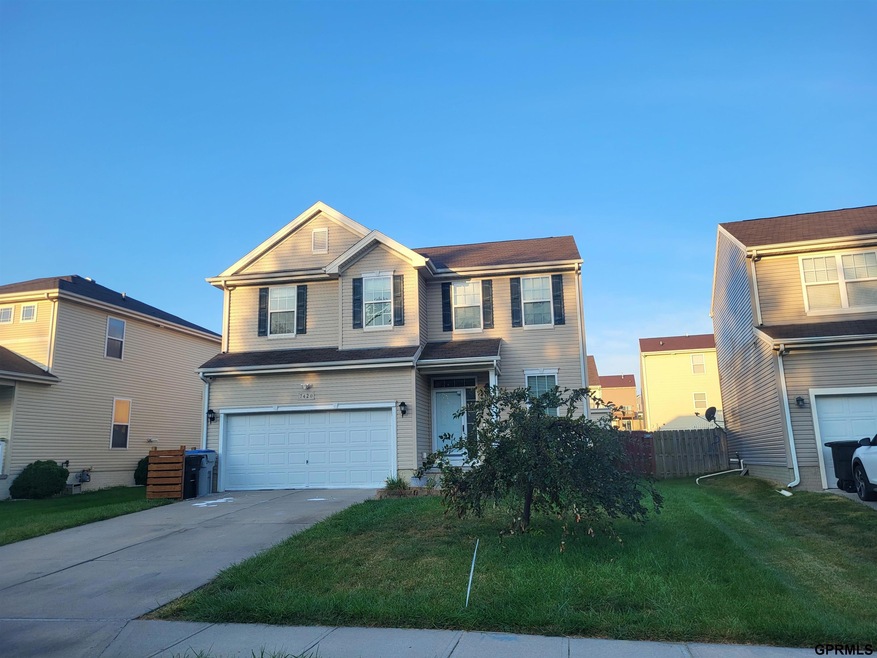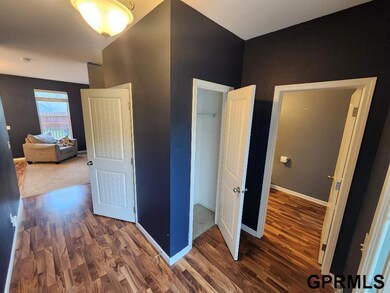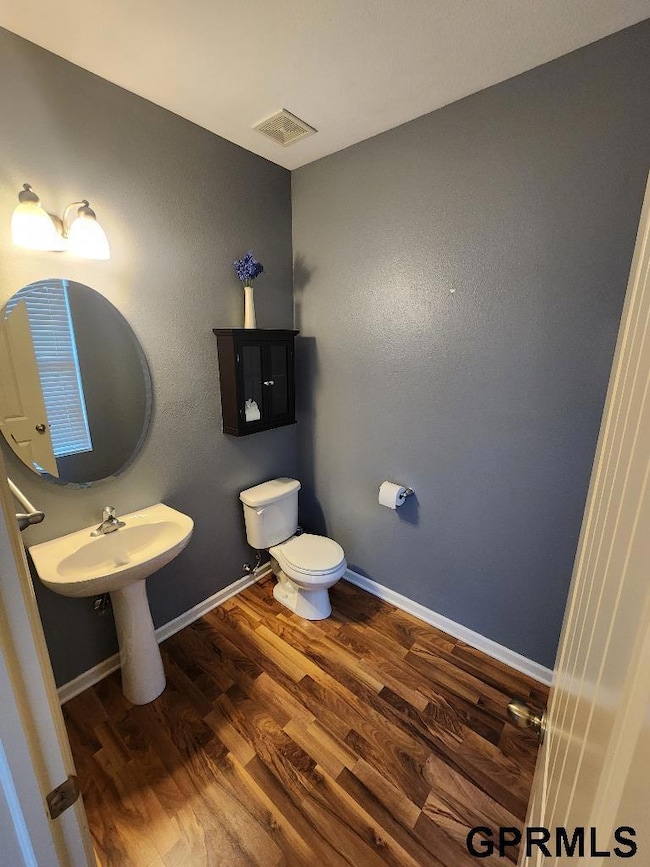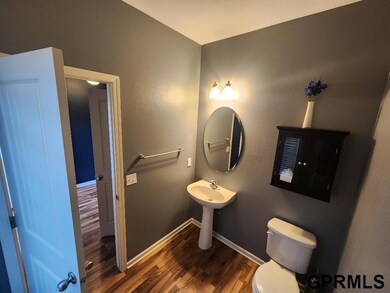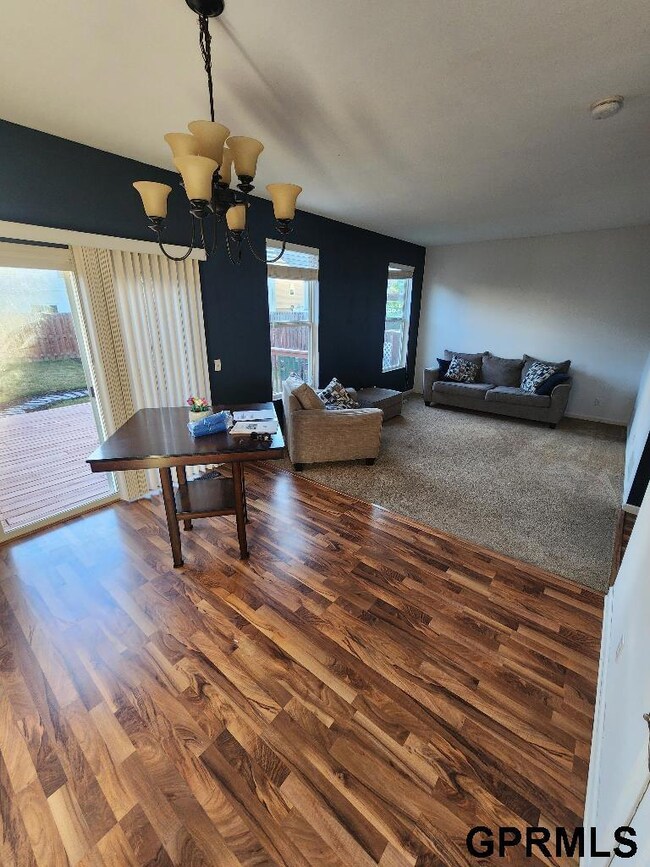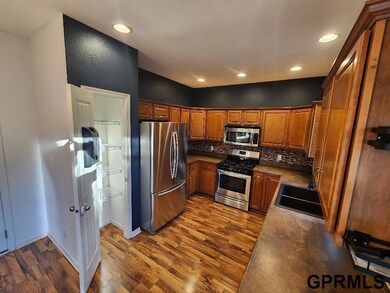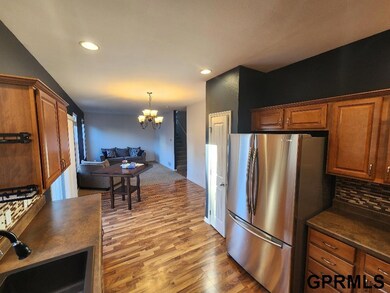
7420 N 87th St Omaha, NE 68122
North Central Omaha NeighborhoodHighlights
- Traditional Architecture
- Forced Air Heating and Cooling System
- Carpet
- 2 Car Attached Garage
- Wood Fence
About This Home
As of December 2024Pre-inspected by Cornerstone Inspection. A 3-bedroom, two full and two 1/2-bath home, nestled in a peaceful neighborhood. Inside you´ll find a well-designed layout that maximizes space and functionality. The main floor features a spacious living area, while the adjacent dining space and kitchen with stainless steel appliances is ideal for entertaining. Camera, Nest thermostat, and high-speed data hardwired internet through house. Upstairs, the prime bedroom has its own on-suite bathroom and generous closet space. With two additional bedrooms that are conveniently located near a full bath and same floor laundry room. The finished basement adds extra-living space with an additional 1/2 bath that has been plumbed for a full, making it perfect for an additional prime bedroom, home office, playroom, or media room. Storage is plentiful throughout the home. Outside, a large deck, fenced backyard, and large storage shed with electrical service. This home also has a large two car garage.
Last Agent to Sell the Property
ListWithFreedom.com Brokerage Phone: 855-456-4945 License #202003322 Listed on: 09/14/2024

Home Details
Home Type
- Single Family
Est. Annual Taxes
- $5,490
Year Built
- Built in 2009
Lot Details
- 6,098 Sq Ft Lot
- Lot Dimensions are 47 x 122 x 54 x 124
- Wood Fence
HOA Fees
- $10 Monthly HOA Fees
Parking
- 2 Car Attached Garage
Home Design
- Traditional Architecture
- Composition Roof
- Vinyl Siding
Interior Spaces
- 2-Story Property
- Dishwasher
- Finished Basement
Flooring
- Carpet
- Vinyl
Bedrooms and Bathrooms
- 3 Bedrooms
Laundry
- Dryer
- Washer
Schools
- Boyd Elementary School
- Morton Middle School
- Northwest High School
Utilities
- Forced Air Heating and Cooling System
Community Details
- Pj Morgan Re Association
- Turnbridge Rep One Subdivision
Listing and Financial Details
- Assessor Parcel Number 2328995410
Ownership History
Purchase Details
Home Financials for this Owner
Home Financials are based on the most recent Mortgage that was taken out on this home.Purchase Details
Home Financials for this Owner
Home Financials are based on the most recent Mortgage that was taken out on this home.Purchase Details
Home Financials for this Owner
Home Financials are based on the most recent Mortgage that was taken out on this home.Similar Homes in the area
Home Values in the Area
Average Home Value in this Area
Purchase History
| Date | Type | Sale Price | Title Company |
|---|---|---|---|
| Warranty Deed | $297,000 | Ambassador Title | |
| Warranty Deed | $190,000 | None Available | |
| Warranty Deed | $130,000 | None Available |
Mortgage History
| Date | Status | Loan Amount | Loan Type |
|---|---|---|---|
| Open | $281,675 | New Conventional | |
| Previous Owner | $140,000 | New Conventional | |
| Previous Owner | $152,000 | New Conventional | |
| Previous Owner | $8,000 | Credit Line Revolving | |
| Previous Owner | $5,000 | Unknown | |
| Previous Owner | $127,252 | FHA |
Property History
| Date | Event | Price | Change | Sq Ft Price |
|---|---|---|---|---|
| 12/11/2024 12/11/24 | Sold | $296,500 | -1.2% | $148 / Sq Ft |
| 11/05/2024 11/05/24 | Pending | -- | -- | -- |
| 10/09/2024 10/09/24 | Price Changed | $299,999 | -3.2% | $150 / Sq Ft |
| 09/27/2024 09/27/24 | Price Changed | $310,000 | -4.6% | $155 / Sq Ft |
| 09/14/2024 09/14/24 | For Sale | $325,000 | +71.1% | $162 / Sq Ft |
| 12/07/2018 12/07/18 | Sold | $190,000 | 0.0% | $95 / Sq Ft |
| 09/19/2018 09/19/18 | Pending | -- | -- | -- |
| 09/05/2018 09/05/18 | Price Changed | $190,000 | -2.6% | $95 / Sq Ft |
| 08/22/2018 08/22/18 | For Sale | $195,000 | -- | $97 / Sq Ft |
Tax History Compared to Growth
Tax History
| Year | Tax Paid | Tax Assessment Tax Assessment Total Assessment is a certain percentage of the fair market value that is determined by local assessors to be the total taxable value of land and additions on the property. | Land | Improvement |
|---|---|---|---|---|
| 2023 | $5,490 | $249,800 | $20,000 | $229,800 |
| 2022 | $4,475 | $196,400 | $20,000 | $176,400 |
| 2021 | $4,500 | $196,400 | $20,000 | $176,400 |
| 2020 | $4,738 | $196,400 | $20,000 | $176,400 |
| 2019 | $4,060 | $165,000 | $20,000 | $145,000 |
| 2018 | $3,730 | $143,800 | $20,000 | $123,800 |
| 2017 | $3,433 | $143,800 | $20,000 | $123,800 |
| 2016 | $3,433 | $128,900 | $20,000 | $108,900 |
| 2015 | $3,375 | $128,900 | $20,000 | $108,900 |
| 2014 | $3,375 | $128,900 | $20,000 | $108,900 |
Agents Affiliated with this Home
-

Seller's Agent in 2024
Ralph Harvey
ListWithFreedom.com
(855) 456-4945
1 in this area
11,016 Total Sales
-
M
Buyer's Agent in 2024
Mike Christensen
BHHS Ambassador Real Estate
(712) 308-0155
1 in this area
44 Total Sales
-

Seller's Agent in 2018
Jasmin Jonsson
BHHS Ambassador Real Estate
(402) 598-7011
2 in this area
116 Total Sales
-

Buyer's Agent in 2018
Will Hagel
BHHS Ambassador Real Estate
(402) 889-8689
2 in this area
163 Total Sales
Map
Source: Great Plains Regional MLS
MLS Number: 22423742
APN: 2899-5410-23
