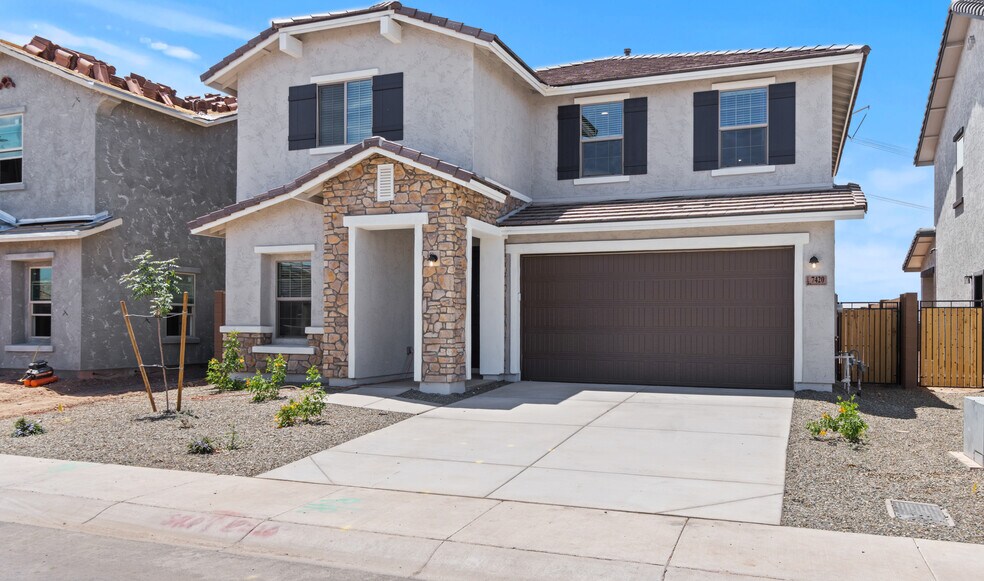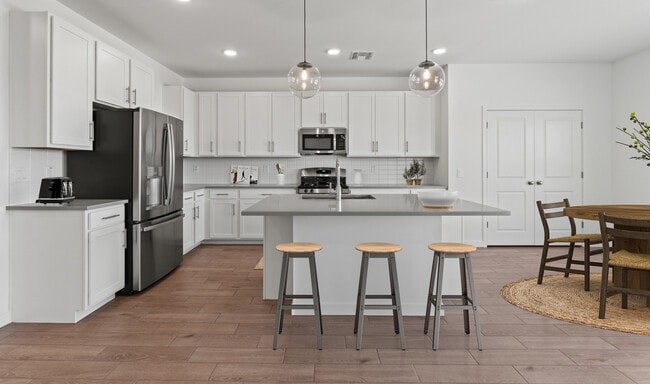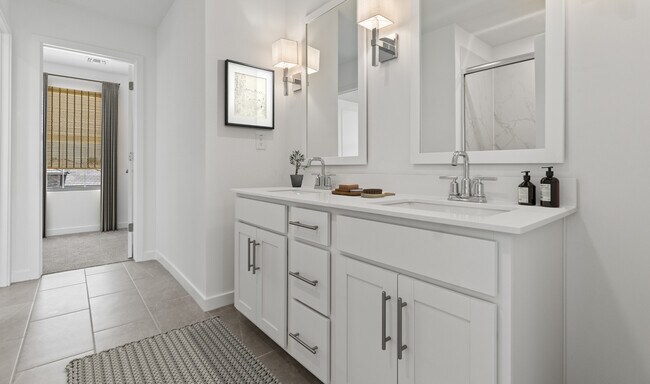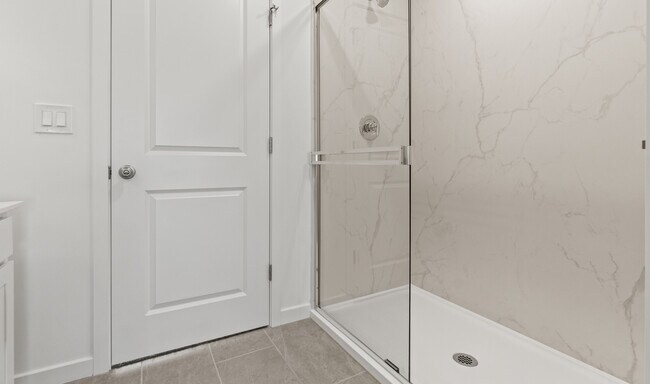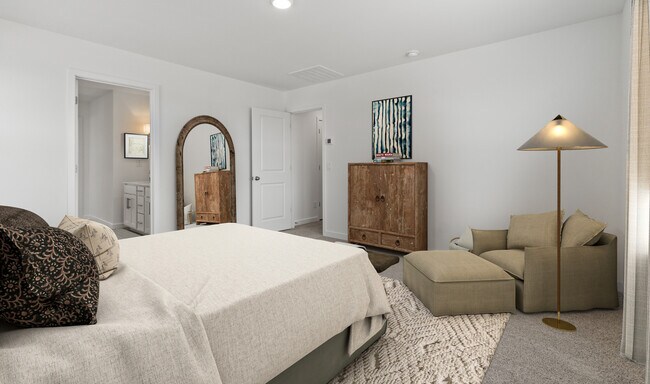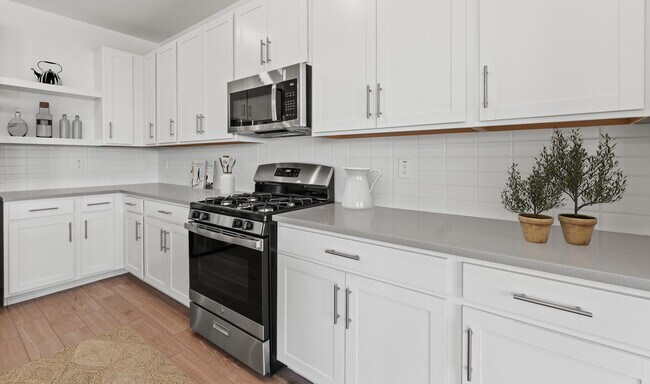7420 S 76th Ln Laveen, AZ 85339
Estimated payment $2,723/month
Total Views
437
5
Beds
3
Baths
2,432
Sq Ft
$204
Price per Sq Ft
Highlights
- New Construction
- Community Gazebo
- Community Playground
- Phoenix Coding Academy Rated A
About This Home
Open-concept design unites the kitchen, dining area & great room. Sleek Meridian Gray quartz countertops highlight the central island. Spacious pantry in dining area keeps essentials within reach. Enjoy the covered patio for seamless indoor-outdoor living. Loft offers additional space for lounging or hobbies. Private primary suite with a walk-in closet for ample storage.
Home Details
Home Type
- Single Family
HOA Fees
- $92 Monthly HOA Fees
Parking
- 2 Car Garage
Home Design
- New Construction
Interior Spaces
- 2-Story Property
Bedrooms and Bathrooms
- 5 Bedrooms
- 3 Full Bathrooms
Community Details
Overview
- Association fees include ground maintenance
Amenities
- Community Gazebo
- Community Barbecue Grill
Recreation
- Community Playground
- Cornhole
Map
Nearby Homes
- 53rd Ave W Broadway Rd
- 4305 W Baseline Rd
- Estrella Crossing
- Estrella Crossing - Estates
- Seasons at Vista Del Sur
- Sunset Farms
- Salero - Salero Journey
- Tierra Montana - Encore Collection
- 11821 S 51st Ave
- Villages at Accomazzo
- Solara - Ashton Woods
- Trouvaille
- Laveen Vistas - Estates
- 0 S 45th Dr Unit 6955614
- Laveen Vistas - Seasons
- 0 S 45th Ave Unit 2
- Verde Trails
- 4221 W Carmen St
- 5649 S 42nd Ave Unit 50
- 5643 S 42nd Ave Unit 51

