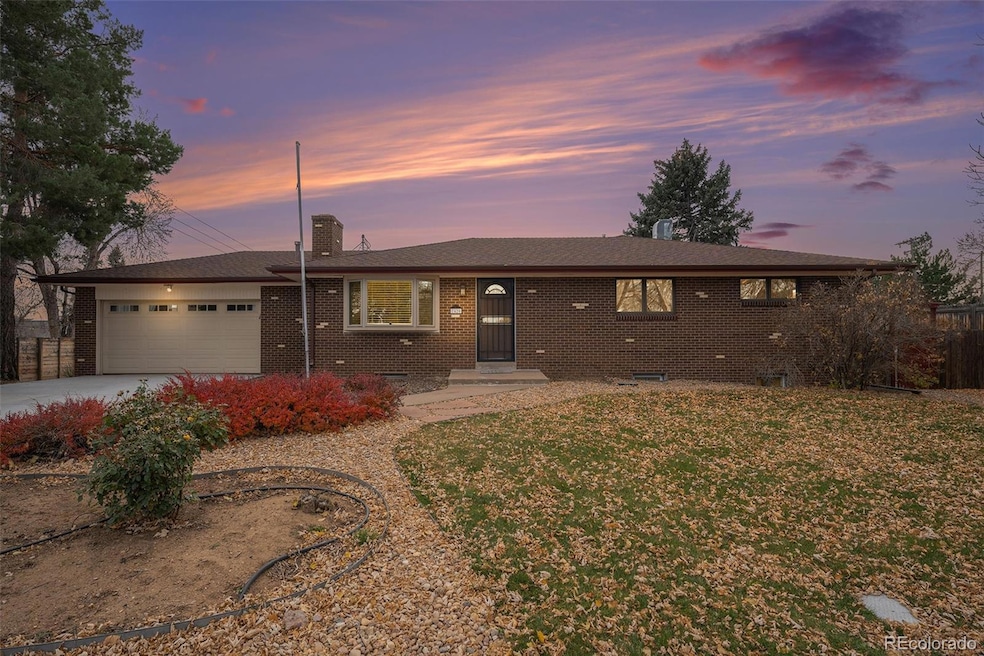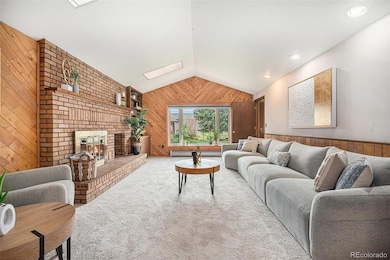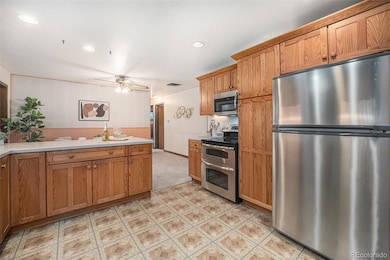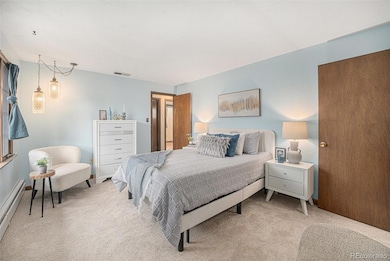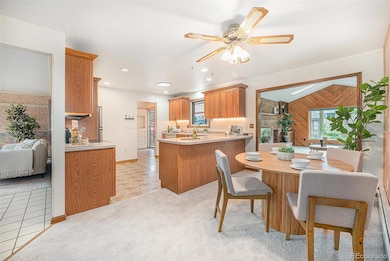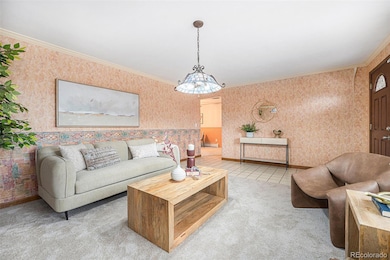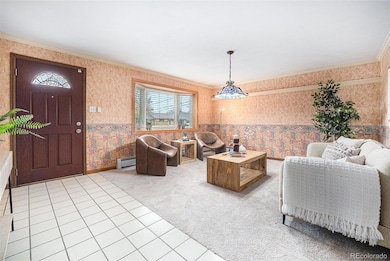7420 W Arizona Place Lakewood, CO 80226
Lasley NeighborhoodEstimated payment $3,236/month
Highlights
- Hot Property
- 0.34 Acre Lot
- Family Room with Fireplace
- Primary Bedroom Suite
- Property is near public transit
- Traditional Architecture
About This Home
***OPEN HOUSE: SATURDAY 11/15 @ 11am-1pm*** Sweat Equity Opportunity Extraordinaire! This wonderfully sturdy ranch-style brick home nestled at the end of a cul-de-sac on an oversized lot has excellent walkability yet offers quiet outdoor space for play, gardening, entertaining, or simply relaxing. The two-car attached garage with newer concrete drive offers plenty of off-street parking, plus extra room to park at the end of the street for those large family gatherings. Step inside where the rooms are spacious and the systems have been updated: water heater, circulating natural gas boiler, sewer line, most windows, electrical panel, new evaporative cooler, and new roof. Two of the baths have some updates plus there is brand new carpet throughout the home. All appliances are included and the enviable workshop comes as-is. The main level features a family room with gas log fireplace (don't know if it works), living room, eat-in kitchen, 3 bedrooms (primary has en suite bath plus large walk-in closet), a secondary 3/4 bath plus 1/2 bath by back door. The full footprint basement has a large bonus room with wood-burning fireplace, non-conforming bedroom, 3/4 bath, office space, two storage rooms, plus that wonderful well-lit workshop mentioned above. Brand new sprinkler system in front and back plus two storage sheds to hold your toys and gardening equipment. Easy access to Alameda International Jr/Sr. High School, Lasley Elementary, Lakewood Link Recreation Center, Belmar, 6th Avenue, many parks, shopping, and dining.
Listing Agent
Distinct Real Estate LLC Brokerage Phone: 303-349-2391 License #100055257 Listed on: 11/13/2025
Home Details
Home Type
- Single Family
Est. Annual Taxes
- $3,403
Year Built
- Built in 1963
Lot Details
- 0.34 Acre Lot
- Cul-De-Sac
- Property is Fully Fenced
- Landscaped
- Level Lot
- Front and Back Yard Sprinklers
- Private Yard
- Garden
Parking
- 2 Car Attached Garage
- Parking Storage or Cabinetry
- Lighted Parking
- Exterior Access Door
Home Design
- Traditional Architecture
- Fixer Upper
- Brick Exterior Construction
- Slab Foundation
- Frame Construction
- Rolled or Hot Mop Roof
- Composition Roof
- Membrane Roofing
- Wood Siding
Interior Spaces
- 1-Story Property
- Built-In Features
- Ceiling Fan
- Skylights
- Wood Burning Fireplace
- Gas Log Fireplace
- Double Pane Windows
- Window Treatments
- Bay Window
- Family Room with Fireplace
- 2 Fireplaces
- Living Room
- Home Office
- Bonus Room
- Workshop
- Utility Room
Kitchen
- Eat-In Kitchen
- Double Self-Cleaning Oven
- Range
- Microwave
- Freezer
- Dishwasher
- Corian Countertops
- Disposal
Flooring
- Parquet
- Carpet
- Linoleum
- Concrete
- Tile
Bedrooms and Bathrooms
- 4 Bedrooms | 3 Main Level Bedrooms
- Primary Bedroom Suite
- En-Suite Bathroom
- Walk-In Closet
Laundry
- Laundry Room
- Dryer
- Washer
Basement
- Basement Fills Entire Space Under The House
- Interior Basement Entry
- Fireplace in Basement
- Stubbed For A Bathroom
- 1 Bedroom in Basement
- Natural lighting in basement
Home Security
- Carbon Monoxide Detectors
- Fire and Smoke Detector
Schools
- Lasley Elementary School
- Alameda Int'l Middle School
- Alameda Int'l High School
Utilities
- Evaporated cooling system
- Baseboard Heating
- Heating System Uses Natural Gas
- Natural Gas Connected
- Gas Water Heater
- High Speed Internet
- Phone Available
- Cable TV Available
Additional Features
- Smoke Free Home
- Covered Patio or Porch
- Property is near public transit
Community Details
- No Home Owners Association
- Sun Valley Estates Subdivision
Listing and Financial Details
- Exclusions: Security System; Staging Items; Seller's Personal Property in Garage
- Assessor Parcel Number 060009
Map
Home Values in the Area
Average Home Value in this Area
Property History
| Date | Event | Price | List to Sale | Price per Sq Ft |
|---|---|---|---|---|
| 11/13/2025 11/13/25 | For Sale | $560,000 | -- | $184 / Sq Ft |
Source: REcolorado®
MLS Number: 2047461
- 7170 W Mississippi Ave
- 910 S Wadsworth Blvd
- 7325 W Arkansas Ave
- 1204 S Reed St
- 1179 S Reed Way
- 6981 W Louisiana Ave Unit A
- 902 S Yukon St
- 1254 S Reed St Unit 1
- 6825 W Mississippi Ave Unit 75
- 7373 W Florida Ave Unit 13B
- 7373 W Florida Ave Unit H
- 7373 W Florida Ave Unit 18E
- 7373 W Florida Ave Unit 7C
- 7373 W Florida Ave Unit 15D
- 1020 S Ammons Cir
- 1204 S Balsam Ct
- 888 S Reed Ct Unit B
- 886 S Reed Ct Unit H
- 832 S Vance St Unit F
- 822 S Vance St Unit C
- 7340 W Arkansas Ave
- 1330 S Yukon St
- 1330 S Yukon St
- 7373 W Florida Ave Unit 11A
- 1450 S Reed St
- 1540 S Wadsworth Blvd
- 7301 W Ohio Ave
- 679 S Reed Ct
- 700 S Reed Ct
- 1830 S Wadsworth Blvd
- 7166 W Custer Ave Unit C-101.1410779
- 7166 W Custer Ave Unit A-413.1410775
- 7166 W Custer Ave Unit C-403.1410783
- 7166 W Custer Ave Unit C-340.1410780
- 7166 W Custer Ave Unit C-318.1410782
- 7166 W Custer Ave Unit C-328.1410777
- 7166 W Custer Ave Unit C-319.1410778
- 7166 W Custer Ave Unit A-109.1410776
- 7240 W Custer Ave Unit 217
- 445 S Saulsbury St
