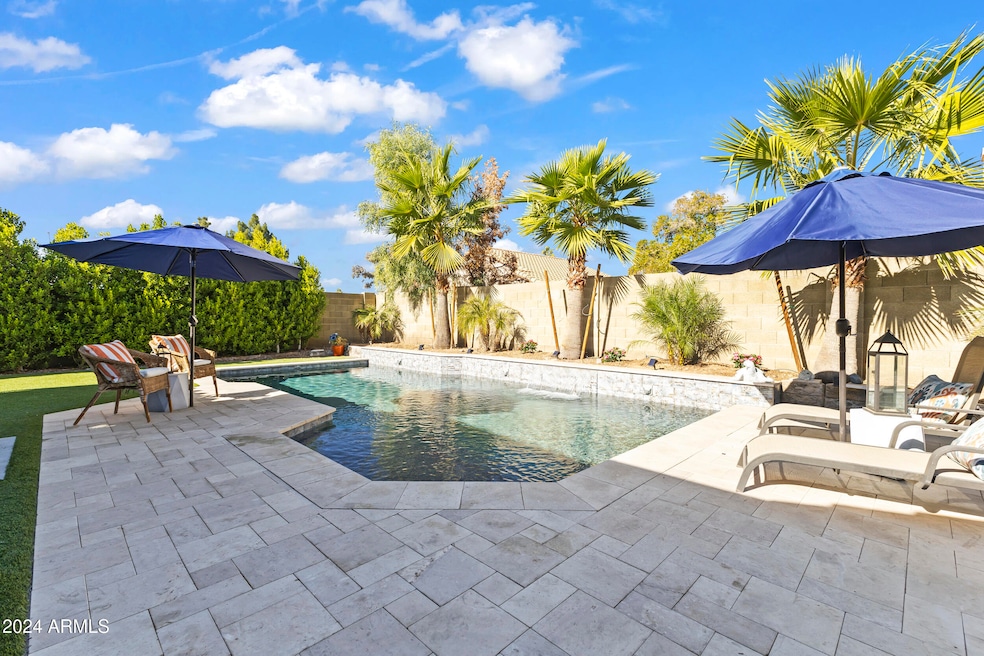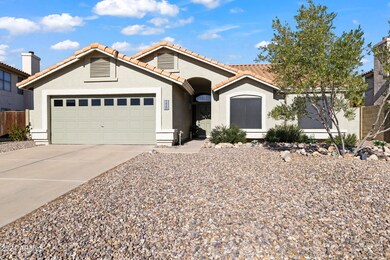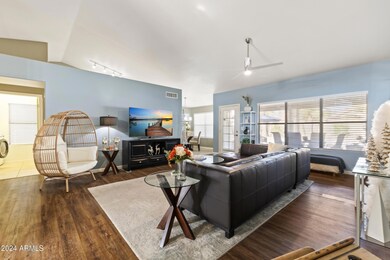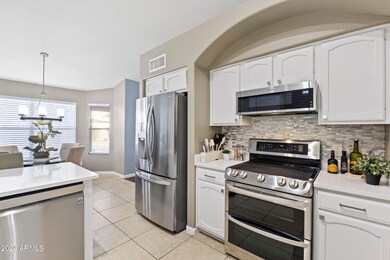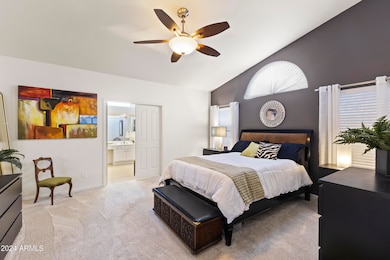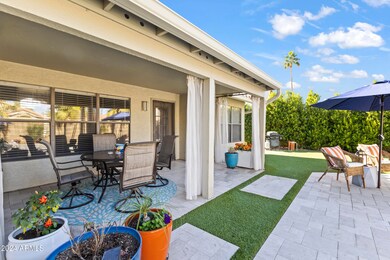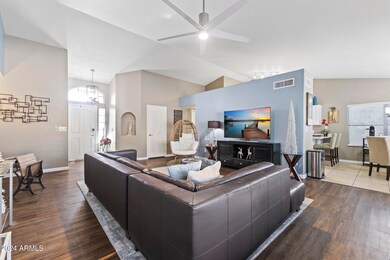
7420 W Taro Ln Glendale, AZ 85308
Arrowhead NeighborhoodHighlights
- Golf Course Community
- Play Pool
- 2 Car Direct Access Garage
- Arrowhead Elementary School Rated A-
- Covered patio or porch
- Eat-In Kitchen
About This Home
As of January 2025Beautiful North Glendale Home in Arrowhead Ranch. Discover this stunning single-level home in the highly sought-after Arrowhead Ranch subdivision in North Glendale. This 3-bedroom, 2-bathroom home with high ceilings boasts a beautifully updated kitchen with white cabinets, quartz countertops, LG stainless steel appliances, microwave, dishwasher, refrigerator, and a range with a double oven. You will love the backyard oasis ... a Pebble Tech Sparkling Pool (2020) and water feature, Travertine decking/patio and artificial turf, making it perfect for entertaining. - Lots of upgrades from Wood-look Luxury vinyl flooring in the living room, plush carpet in the main bedroom, fresh interior and exterior paint, newer Minka lighting, fans & hardware. Roof 2019, water heater 2021. Convenience near grocery stores, Arrowhead Mall, Peoria Sports Complex, Arrowhead Golf Club, and Arrowhead Fitness Center.
Easy Access: Near the 101 freeway and just minutes from Arrowhead Mall & Westgate.
- A rated school district
This home is a true gem in a fantastic community. Don't miss out on the opportunity to make it yours!
Home Details
Home Type
- Single Family
Est. Annual Taxes
- $1,841
Year Built
- Built in 1989
Lot Details
- 6,827 Sq Ft Lot
- Block Wall Fence
- Artificial Turf
- Front and Back Yard Sprinklers
- Sprinklers on Timer
HOA Fees
- $40 Monthly HOA Fees
Parking
- 2 Car Direct Access Garage
- Garage Door Opener
Home Design
- Wood Frame Construction
- Tile Roof
- Stucco
Interior Spaces
- 1,638 Sq Ft Home
- 1-Story Property
- Ceiling Fan
- Double Pane Windows
- Solar Screens
Kitchen
- Kitchen Updated in 2024
- Eat-In Kitchen
- Breakfast Bar
- Built-In Microwave
Flooring
- Floors Updated in 2023
- Carpet
- Vinyl
Bedrooms and Bathrooms
- 3 Bedrooms
- Primary Bathroom is a Full Bathroom
- 2 Bathrooms
- Dual Vanity Sinks in Primary Bathroom
Accessible Home Design
- Grab Bar In Bathroom
- No Interior Steps
Pool
- Play Pool
- Pool Pump
Outdoor Features
- Covered patio or porch
Schools
- Highland Lakes Middle School
- Mountain Ridge High School
Utilities
- Refrigerated Cooling System
- Heating Available
- Plumbing System Updated in 2021
- High Speed Internet
- Cable TV Available
Listing and Financial Details
- Tax Lot 45
- Assessor Parcel Number 200-29-046
Community Details
Overview
- Association fees include ground maintenance
- City Property Association, Phone Number (602) 437-4777
- Built by Continental
- Arrowhead By The Lakes Lot 1 203 Subdivision
Recreation
- Golf Course Community
- Bike Trail
Ownership History
Purchase Details
Home Financials for this Owner
Home Financials are based on the most recent Mortgage that was taken out on this home.Purchase Details
Similar Homes in the area
Home Values in the Area
Average Home Value in this Area
Purchase History
| Date | Type | Sale Price | Title Company |
|---|---|---|---|
| Warranty Deed | $269,000 | Equity Title Agency Inc | |
| Interfamily Deed Transfer | -- | None Available |
Mortgage History
| Date | Status | Loan Amount | Loan Type |
|---|---|---|---|
| Open | $300,000 | New Conventional | |
| Closed | $263,979 | FHA | |
| Closed | $46,057 | Unknown | |
| Closed | $264,127 | FHA |
Property History
| Date | Event | Price | Change | Sq Ft Price |
|---|---|---|---|---|
| 01/28/2025 01/28/25 | Sold | $499,900 | 0.0% | $305 / Sq Ft |
| 12/30/2024 12/30/24 | Pending | -- | -- | -- |
| 12/29/2024 12/29/24 | For Sale | $499,900 | +85.8% | $305 / Sq Ft |
| 04/05/2019 04/05/19 | Sold | $269,000 | 0.0% | $164 / Sq Ft |
| 03/03/2019 03/03/19 | Pending | -- | -- | -- |
| 02/22/2019 02/22/19 | Price Changed | $269,000 | -1.1% | $164 / Sq Ft |
| 02/12/2019 02/12/19 | Price Changed | $272,000 | -2.2% | $166 / Sq Ft |
| 01/20/2019 01/20/19 | For Sale | $278,000 | -- | $170 / Sq Ft |
Tax History Compared to Growth
Tax History
| Year | Tax Paid | Tax Assessment Tax Assessment Total Assessment is a certain percentage of the fair market value that is determined by local assessors to be the total taxable value of land and additions on the property. | Land | Improvement |
|---|---|---|---|---|
| 2025 | $1,858 | $23,085 | -- | -- |
| 2024 | $1,841 | $21,985 | -- | -- |
| 2023 | $1,841 | $34,810 | $6,960 | $27,850 |
| 2022 | $1,793 | $26,470 | $5,290 | $21,180 |
| 2021 | $1,890 | $24,450 | $4,890 | $19,560 |
| 2020 | $1,869 | $21,520 | $4,300 | $17,220 |
| 2019 | $1,823 | $20,320 | $4,060 | $16,260 |
| 2018 | $1,777 | $19,180 | $3,830 | $15,350 |
| 2017 | $1,729 | $17,660 | $3,530 | $14,130 |
| 2016 | $1,641 | $17,210 | $3,440 | $13,770 |
| 2015 | $1,521 | $16,760 | $3,350 | $13,410 |
Agents Affiliated with this Home
-
Linda Pitzer

Seller's Agent in 2025
Linda Pitzer
Home Realty
(602) 403-8033
2 in this area
300 Total Sales
-
Patty Rosebery

Seller Co-Listing Agent in 2025
Patty Rosebery
Home Realty
(602) 677-8798
2 in this area
300 Total Sales
-
Veronica Vaitkus
V
Buyer's Agent in 2025
Veronica Vaitkus
HomeSmart Realty
1 in this area
1 Total Sale
-
A
Seller's Agent in 2019
Anthony Masella
Source Real Estate
-
Janice Wilembrecht

Buyer's Agent in 2019
Janice Wilembrecht
Coldwell Banker Realty
(602) 332-6941
2 in this area
54 Total Sales
Map
Source: Arizona Regional Multiple Listing Service (ARMLS)
MLS Number: 6793233
APN: 200-29-046
- 19037 N 73rd Ln
- 19323 N 75th Dr
- 18860 N 73rd Dr
- 7531 W Kimberly Way
- 18899 N 77th Ave
- 7535 W Kimberly Way
- 18886 N 77th Ave
- 7633 W Kristal Way
- 7724 W Topeka Dr
- 7503 W Julie Dr
- 7584 W Kerry Ln
- 19506 N 73rd Ave
- 19511 N 76th Ave
- 19412 N 77th Ave
- 7702 W Piute Ave
- 7185 W Kimberly Way
- 7626 W Mcrae Way
- 19410 N 77th Dr
- 18643 N 73rd Ave
- 7709 W Tonto Dr
