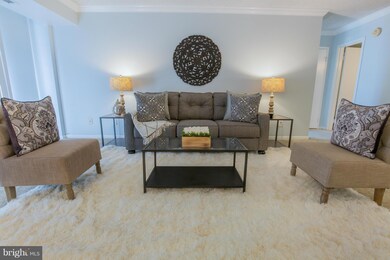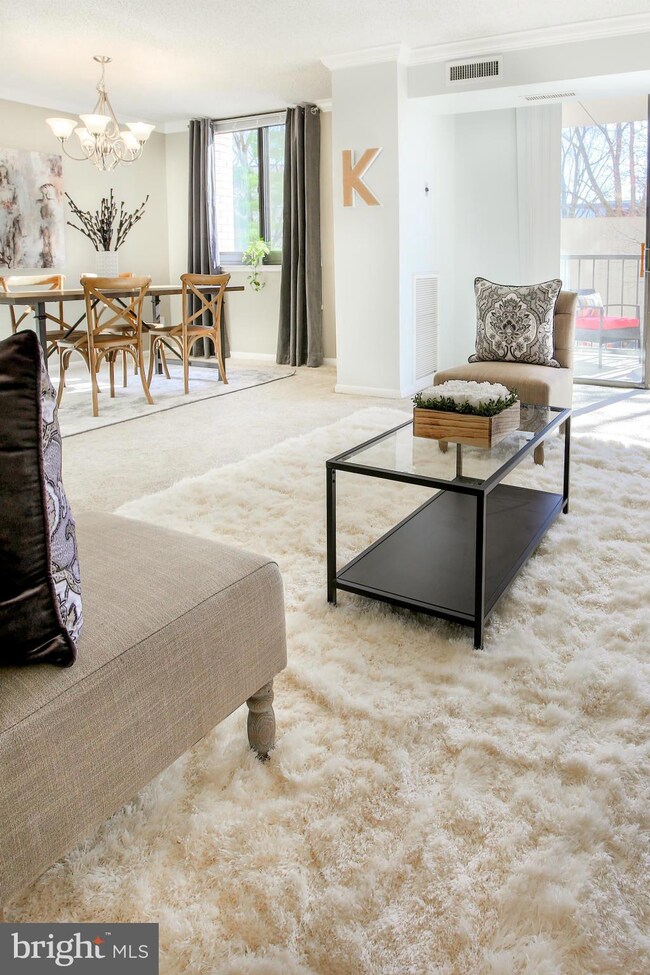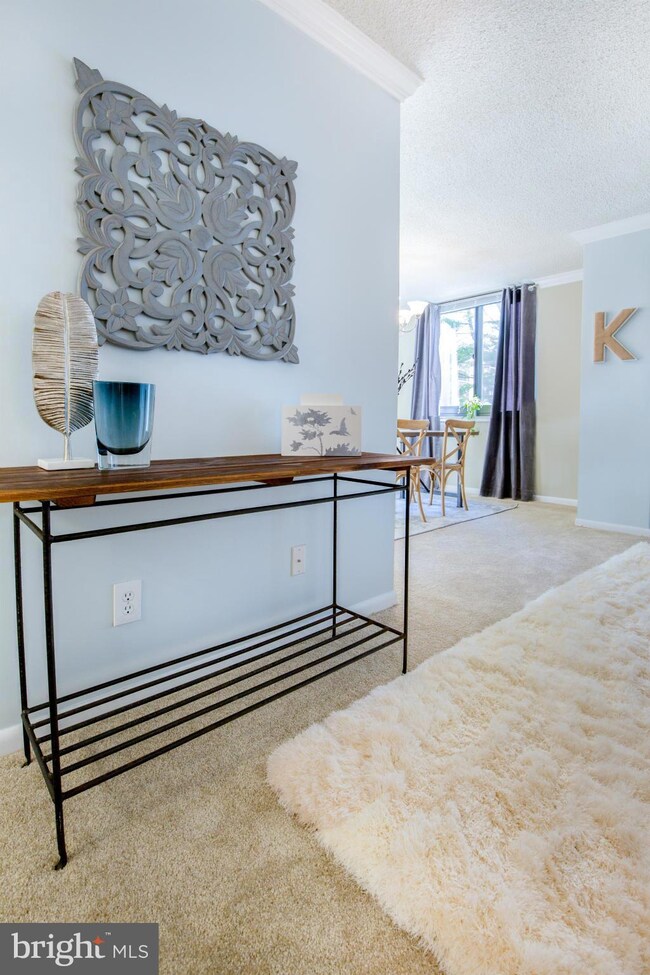
Westlake Towers 7420 Westlake Terrace Unit 201 Bethesda, MD 20817
West Bethesda NeighborhoodEstimated Value: $231,000 - $273,000
Highlights
- Concierge
- Fitness Center
- Open Floorplan
- Ashburton Elementary School Rated A
- In Ground Pool
- Contemporary Architecture
About This Home
As of April 2017SELLER TO PAY FIRST 6 MONTHS CONDO FEE!Walking distance to Mont Mall. New paint, new stone counters, SS appliances, new carpet, stackable washer/dryer in unit + monster walk-in closets! Condo fee includes all utilities.Condo amenities include fitness center in the building, pool and tennis court access, secure entry & concierge service, card/party rooms, informal lending library and charming pond.
Last Listed By
Jason Friedman
Donna Kerr Group Listed on: 02/28/2017
Property Details
Home Type
- Condominium
Est. Annual Taxes
- $1,999
Year Built
- Built in 1976
Lot Details
- 784
HOA Fees
- $660 Monthly HOA Fees
Home Design
- Contemporary Architecture
- Brick Exterior Construction
Interior Spaces
- 887 Sq Ft Home
- Property has 1 Level
- Open Floorplan
- Crown Molding
- Insulated Windows
- Window Treatments
- Dining Area
- Stacked Washer and Dryer
Kitchen
- Eat-In Kitchen
- Electric Oven or Range
- Microwave
- Dishwasher
- Upgraded Countertops
- Disposal
Bedrooms and Bathrooms
- 1 Main Level Bedroom
- 1 Full Bathroom
Parking
- Covered Parking
- Unassigned Parking
Accessible Home Design
- Accessible Elevator Installed
- Ramp on the main level
Outdoor Features
- In Ground Pool
Schools
- Ashburton Elementary School
- North Bethesda Middle School
- Walter Johnson High School
Utilities
- Forced Air Heating and Cooling System
- Natural Gas Water Heater
Listing and Financial Details
- Assessor Parcel Number 161001732426
Community Details
Overview
- Association fees include electricity, air conditioning, common area maintenance, gas, heat, insurance, cable TV, pool(s), snow removal, trash
- High-Rise Condominium
- Westlake Park Bl Community
- Westlake Park Subdivision
- The community has rules related to moving in times
Amenities
- Concierge
- Picnic Area
- Common Area
- Community Center
- Meeting Room
- Party Room
- Community Library
- Elevator
Recreation
- Jogging Path
Security
- Security Service
Ownership History
Purchase Details
Purchase Details
Home Financials for this Owner
Home Financials are based on the most recent Mortgage that was taken out on this home.Purchase Details
Home Financials for this Owner
Home Financials are based on the most recent Mortgage that was taken out on this home.Purchase Details
Home Financials for this Owner
Home Financials are based on the most recent Mortgage that was taken out on this home.Purchase Details
Similar Homes in the area
Home Values in the Area
Average Home Value in this Area
Purchase History
| Date | Buyer | Sale Price | Title Company |
|---|---|---|---|
| Kalik Gregory S | -- | None Available | |
| Kalik Tracy Reichman | $207,000 | Paragon Title & Escrow Co | |
| Buckley Thomas | $234,000 | -- | |
| Buckley Thomas | $234,000 | -- | |
| Rita C Gardiner Et Al Tr | -- | -- |
Mortgage History
| Date | Status | Borrower | Loan Amount |
|---|---|---|---|
| Open | Kalik Tracy Reichman | $155,250 | |
| Previous Owner | Buckley Thomas | $202,500 | |
| Previous Owner | Buckley Thomas | $23,400 | |
| Previous Owner | Buckley Thomas | $187,200 | |
| Previous Owner | Buckley Thomas | $187,200 |
Property History
| Date | Event | Price | Change | Sq Ft Price |
|---|---|---|---|---|
| 04/27/2017 04/27/17 | Sold | $207,000 | -5.5% | $233 / Sq Ft |
| 04/05/2017 04/05/17 | Pending | -- | -- | -- |
| 02/28/2017 02/28/17 | For Sale | $219,000 | -- | $247 / Sq Ft |
Tax History Compared to Growth
Tax History
| Year | Tax Paid | Tax Assessment Tax Assessment Total Assessment is a certain percentage of the fair market value that is determined by local assessors to be the total taxable value of land and additions on the property. | Land | Improvement |
|---|---|---|---|---|
| 2024 | $2,452 | $208,333 | $0 | $0 |
| 2023 | $2,316 | $196,667 | $0 | $0 |
| 2022 | $2,090 | $185,000 | $55,500 | $129,500 |
| 2021 | $2,049 | $181,667 | $0 | $0 |
| 2020 | $2,011 | $178,333 | $0 | $0 |
| 2019 | $1,976 | $175,000 | $52,500 | $122,500 |
| 2018 | $1,961 | $173,333 | $0 | $0 |
| 2017 | $1,307 | $171,667 | $0 | $0 |
| 2016 | $1,485 | $170,000 | $0 | $0 |
| 2015 | $1,485 | $170,000 | $0 | $0 |
| 2014 | $1,485 | $170,000 | $0 | $0 |
Agents Affiliated with this Home
-

Seller's Agent in 2017
Jason Friedman
Donna Kerr Group
About Westlake Towers
Map
Source: Bright MLS
MLS Number: 1002491287
APN: 10-01732426
- 7420 Westlake Terrace Unit 1312
- 7420 Westlake Terrace Unit 607
- 7420 Westlake Terrace Unit 1004
- 7420 Westlake Terrace Unit 1611
- 7420 Westlake Terrace Unit 610
- 7557 Spring Lake Dr Unit B2
- 7553 Spring Lake Dr Unit 7553-D
- 7501 Democracy Blvd Unit B-339
- 10300 Westlake Dr Unit S205
- 10300 Westlake Dr Unit 210S
- 7420 Lakeview Dr Unit 210W
- 10320 Westlake Dr Unit 301
- 10276 Arizona Cir
- 7401 Westlake Terrace Unit 204
- 7401 Westlake Terrace Unit 1413
- 7401 Westlake Terrace Unit 113
- 7545 Spring Lake Dr Unit 7545-B
- 7505 Democracy Blvd Unit A-417
- 7234 Taveshire Way
- 7201 Thomas Branch Dr
- 7420 Westlake Terrace Unit 205
- 7420 Westlake Terrace Unit 403
- 7420 Westlake Terrace Unit 702
- 7420 Westlake Terrace Unit 1309
- 7420 Westlake Terrace Unit 711
- 7420 Westlake Terrace Unit 807
- 7420 Westlake Terrace Unit 1601
- 7420 Westlake Terrace Unit 1205
- 7420 Westlake Terrace Unit G3
- 7420 Westlake Terrace Unit 201
- 7420 Westlake Terrace Unit 508
- 7420 Westlake Terrace Unit 612
- 7420 Westlake Terrace Unit 1109
- 7420 Westlake Terrace Unit 109
- 7420 Westlake Terrace Unit G4
- 7420 Westlake Terrace Unit 108
- 7420 Westlake Terrace Unit 1107
- 7420 Westlake Terrace Unit 903
- 7420 Westlake Terrace Unit 710
- 7420 Westlake Terrace






