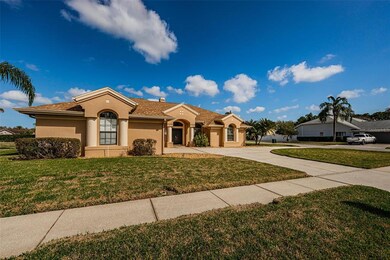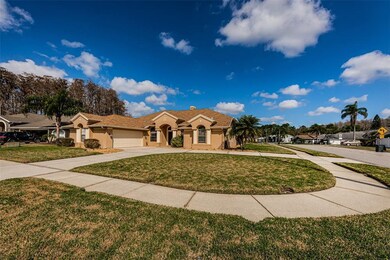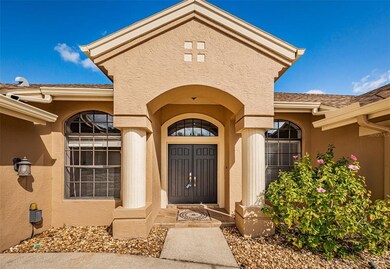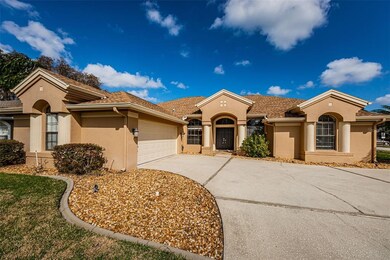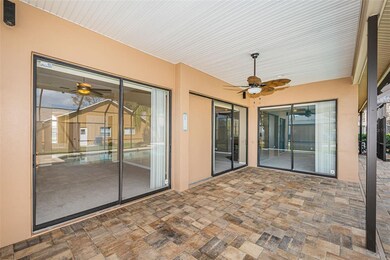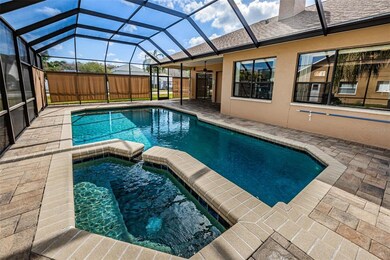
7421 Cheltnam Ct New Port Richey, FL 34655
Highlights
- Screened Pool
- Pond View
- High Ceiling
- James W. Mitchell High School Rated A
- Corner Lot
- Circular Driveway
About This Home
As of March 2022MUST SEE this CORNER LOT on a cul-de-sac with patio oasis! This meticulously maintained, 3 bedroom PLUS den, corner lot home is sure to please! The circular driveway provides easy access to your 2 car garage with brand new, hurricane rated door (2022). Enter into the Foyer and be greeted with views of the pool and double-sided, wood burning fireplace. This home boasts formal dining, formal living, and a spacious family room, ideal for entertaining. The primary suite offers his and hers closets and vanities, large soaker tub with separate walk-in shower. Two access points to the den make it the perfect home office or nursery (one access point via primary bedroom). The third bedroom serves as a second primary suite with ensuite bathroom with access to the pool. Enjoy the outdoors all year, as this home has the ultimate outdoor oasis with a huge salt water pool and covered lanai ideal for Florida summers. The spa provides the perfect place to unwind, destress, or warm up during cooler months. The pavered patio was professionally cleaned and resealed in 2021, pool cage cleaned and re-screened in 2021. Home location is ideal with access to Tampa International Airport AND world-famous Clearwater Beach with in 30 minutes. Nearby golf, restaurants, breweries, parks, and trails!
HVAC new in 2021. New carpet throughout. Salt water equipment for pool on rental from Pool Troopers $69/month.
Last Agent to Sell the Property
RE/MAX ELITE REALTY License #3480730 Listed on: 02/24/2022

Home Details
Home Type
- Single Family
Est. Annual Taxes
- $3,340
Year Built
- Built in 1991
Lot Details
- 0.26 Acre Lot
- South Facing Home
- Corner Lot
- Irrigation
- Property is zoned MPUD
HOA Fees
- $61 Monthly HOA Fees
Parking
- 2 Car Attached Garage
- Circular Driveway
Home Design
- Slab Foundation
- Shingle Roof
- Block Exterior
- Stucco
Interior Spaces
- 2,361 Sq Ft Home
- 1-Story Property
- High Ceiling
- Ceiling Fan
- Sliding Doors
- Pond Views
Kitchen
- Range<<rangeHoodToken>>
- <<microwave>>
- Dishwasher
- Disposal
Flooring
- Carpet
- Tile
Bedrooms and Bathrooms
- 3 Bedrooms
- Walk-In Closet
- 3 Full Bathrooms
Pool
- Screened Pool
- In Ground Pool
- In Ground Spa
- Fence Around Pool
- Outside Bathroom Access
Outdoor Features
- Rain Gutters
Schools
- Trinity Oaks Elementary School
- Seven Springs Middle School
- J.W. Mitchell High School
Utilities
- Central Heating and Cooling System
- Electric Water Heater
- Cable TV Available
Community Details
- $70 Other Monthly Fees
- Leisha Spencer Association
- Wyndtree Ph 2 Rep Subdivision
- Rental Restrictions
Listing and Financial Details
- Homestead Exemption
- Visit Down Payment Resource Website
- Tax Lot 41
- Assessor Parcel Number 16-26-34-001B-00000-0410
Ownership History
Purchase Details
Home Financials for this Owner
Home Financials are based on the most recent Mortgage that was taken out on this home.Purchase Details
Home Financials for this Owner
Home Financials are based on the most recent Mortgage that was taken out on this home.Purchase Details
Home Financials for this Owner
Home Financials are based on the most recent Mortgage that was taken out on this home.Purchase Details
Purchase Details
Purchase Details
Home Financials for this Owner
Home Financials are based on the most recent Mortgage that was taken out on this home.Purchase Details
Home Financials for this Owner
Home Financials are based on the most recent Mortgage that was taken out on this home.Similar Homes in New Port Richey, FL
Home Values in the Area
Average Home Value in this Area
Purchase History
| Date | Type | Sale Price | Title Company |
|---|---|---|---|
| Warranty Deed | $600,000 | Alliance Title Group | |
| Warranty Deed | $329,000 | Bankers Title | |
| Special Warranty Deed | $242,500 | Attorney | |
| Trustee Deed | $230,714 | None Available | |
| Trustee Deed | $8,600 | None Available | |
| Warranty Deed | $365,650 | Nations Title Agency | |
| Warranty Deed | $236,500 | First Title Partners Llc |
Mortgage History
| Date | Status | Loan Amount | Loan Type |
|---|---|---|---|
| Open | $462,000 | New Conventional | |
| Previous Owner | $263,200 | New Conventional | |
| Previous Owner | $175,000 | New Conventional | |
| Previous Owner | $255,955 | Fannie Mae Freddie Mac | |
| Previous Owner | $203,000 | Unknown | |
| Previous Owner | $153,725 | Purchase Money Mortgage |
Property History
| Date | Event | Price | Change | Sq Ft Price |
|---|---|---|---|---|
| 03/25/2022 03/25/22 | Sold | $600,000 | +0.8% | $254 / Sq Ft |
| 02/25/2022 02/25/22 | Pending | -- | -- | -- |
| 02/24/2022 02/24/22 | For Sale | $595,000 | +145.4% | $252 / Sq Ft |
| 06/16/2014 06/16/14 | Off Market | $242,500 | -- | -- |
| 04/19/2013 04/19/13 | Sold | $242,500 | -3.0% | $103 / Sq Ft |
| 03/28/2013 03/28/13 | Pending | -- | -- | -- |
| 02/28/2013 02/28/13 | Price Changed | $249,900 | -7.4% | $106 / Sq Ft |
| 01/25/2013 01/25/13 | For Sale | $269,900 | -- | $114 / Sq Ft |
Tax History Compared to Growth
Tax History
| Year | Tax Paid | Tax Assessment Tax Assessment Total Assessment is a certain percentage of the fair market value that is determined by local assessors to be the total taxable value of land and additions on the property. | Land | Improvement |
|---|---|---|---|---|
| 2024 | $8,375 | $519,940 | -- | -- |
| 2023 | $8,082 | $504,801 | $74,183 | $430,618 |
| 2022 | $3,600 | $255,890 | $0 | $0 |
| 2021 | $3,533 | $248,440 | $56,714 | $191,726 |
| 2020 | $3,481 | $245,010 | $56,616 | $188,394 |
| 2019 | $3,423 | $239,510 | $0 | $0 |
| 2018 | $3,360 | $235,046 | $0 | $0 |
| 2017 | $3,354 | $235,046 | $0 | $0 |
| 2016 | $2,862 | $205,405 | $0 | $0 |
| 2015 | $2,895 | $203,667 | $0 | $0 |
| 2014 | $2,816 | $202,051 | $52,066 | $149,985 |
Agents Affiliated with this Home
-
LAYNE WINKER

Seller's Agent in 2022
LAYNE WINKER
RE/MAX
4 in this area
17 Total Sales
-
Zayna Malasi

Buyer's Agent in 2022
Zayna Malasi
CHARLES RUTENBERG REALTY INC
(727) 248-0091
1 in this area
13 Total Sales
-
Christine Delgado

Seller's Agent in 2013
Christine Delgado
KELLER WILLIAMS TAMPA PROP.
(813) 731-3001
2 in this area
170 Total Sales
-
Phyllis Day

Buyer's Agent in 2013
Phyllis Day
BLAKE REAL ESTATE INC
19 Total Sales
Map
Source: Stellar MLS
MLS Number: U8151399
APN: 34-26-16-001B-00000-0410
- 1046 Middlesex Dr
- 7049 Fallbrook Ct
- 7903 Lake Placid Ln
- 1249 Mazarion Place
- 7246 Gaberia Rd
- 1604 Boswell Ln
- 6830 Collingswood Ct
- 1723 Cortleigh Dr
- 1383 Dartford Dr
- 6938 Coronet Dr
- 6615 Ridge Top Dr
- 2806 Grey Oaks Blvd
- 1213 Halifax Ct
- 1260 Dartford Dr
- 2048 Ground Squirrel Dr
- 2871 Grey Oaks Blvd
- 7230 Hummingbird Ln
- 2867 Grey Oaks Blvd
- 7104 Hummingbird Ln
- 6524 Coronet Dr Unit 3

