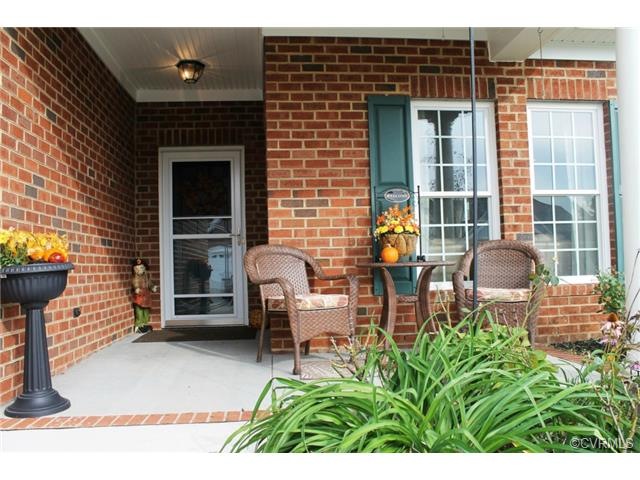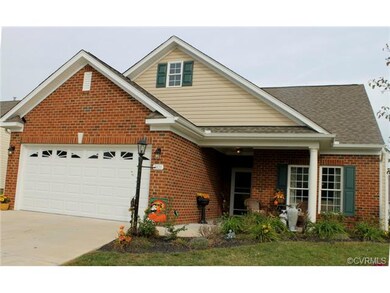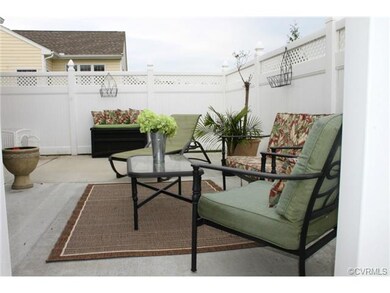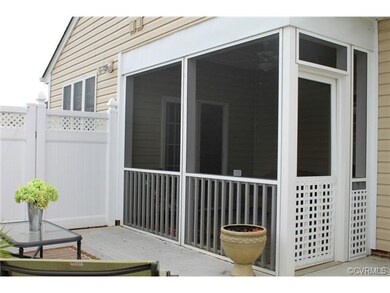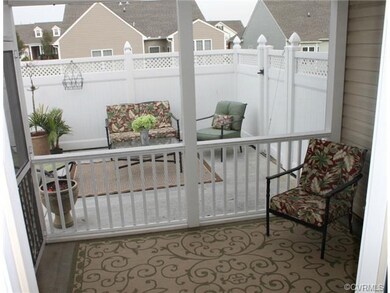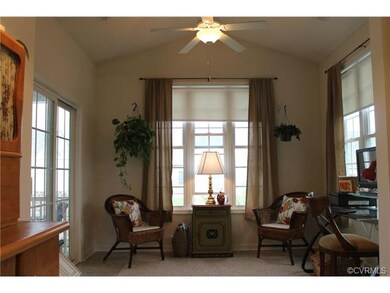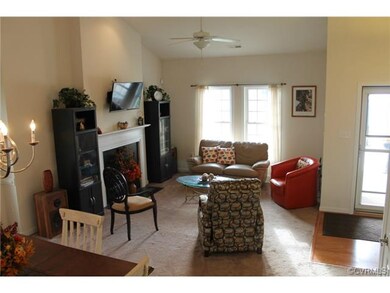
7421 First Landing Ct Henrico, VA 23231
Varina NeighborhoodEstimated Value: $337,000 - $373,000
About This Home
As of September 2015YOU WONT BELIEVE THE EXTRAS IN THIS HOME! BETTER THAN NEW! THIS GEM HAS AN AMAZING FLOW! LARGE OPEN SPACES AT EVERY TURN! VAULTED CEILINGS IN DINING, LIVING & SUNROOM REFLECT THE NATURAL LIGHT & MAKE THIS ONE SCREAM "YOUR HOME"! KITCHEN IS APPOINTED WITH BEAUTIFUL GRANITE COUNTER, WARM CABINETRY, WIDE TOP-MOLDING & A CORNER SINK WITH 2 WINDOWS ON THE WORLD! STEP INTO THE SUNROOM WITH WINDOWS GALORE. THIS CAN BE USED FOR AN OFFICE, SITTING AREA OR WHATEVER MEETS YOUR NEEDS! NOW, STEP TO YOUR OASIS! YOU ARE GONNA LOVE THIS TOP NOTCH SCREEN ROOM & HUGE CONCRETE PATIO MADE FOR PRIVACY AND ENTERTAINMENT! YES, A HIGH-END PRIVACY FENCE ENVELOPES THE AREA. THESE FEATURES ARE PRICELESS! DID I SAY THE MASTER BEDROOM OPENS TO THIS SPACE TOO? THAT'S RIGHT! ROLL OUT OF BED & OPEN THE DOOR! TAKE IN MORNING COFFEE ON YOUR PRIVATE SCREEN PORCH/PATIO. OWNER THOUGHT OF IT ALL! THE MASTER BEDROOM IS FIT FOR A KING! YES, A KING SIZE BED & KING SIZE FURNITURE FIT THIS SPACE WITH ROOM TO MOVE AROUND! HIS/HERS CLOSETS & LG MASTER EN-SUITE COMPLETE WITH OVERSIZED SHOWER, COMFORT HEIGHT, DOUBLE BOWL SINK FINISH IT OUT. DIRECT ENTRY 2-CAR GARAGE HAS LOTS OF BUILT-INS, EXTRA STORAGE IN GARAGE AND MORE! RUN!
Last Agent to Sell the Property
Virginia Capital Realty License #0225194120 Listed on: 11/04/2014

Home Details
Home Type
- Single Family
Year Built
- 2012
Lot Details
- 6,970
Home Design
- Dimensional Roof
- Composition Roof
Interior Spaces
- Property has 1 Level
Flooring
- Wood
- Wall to Wall Carpet
- Vinyl
Bedrooms and Bathrooms
- 2 Bedrooms
- 2 Full Bathrooms
Utilities
- Forced Air Heating and Cooling System
- Heat Pump System
Listing and Financial Details
- Assessor Parcel Number 805-693-4708
Ownership History
Purchase Details
Home Financials for this Owner
Home Financials are based on the most recent Mortgage that was taken out on this home.Purchase Details
Home Financials for this Owner
Home Financials are based on the most recent Mortgage that was taken out on this home.Similar Homes in Henrico, VA
Home Values in the Area
Average Home Value in this Area
Purchase History
| Date | Buyer | Sale Price | Title Company |
|---|---|---|---|
| Belle Stephenne | $224,950 | None Available | |
| Jacobs Barton L | $216,000 | -- |
Mortgage History
| Date | Status | Borrower | Loan Amount |
|---|---|---|---|
| Previous Owner | Jacobs Barton L | $208,440 |
Property History
| Date | Event | Price | Change | Sq Ft Price |
|---|---|---|---|---|
| 09/18/2015 09/18/15 | Sold | $224,950 | 0.0% | $156 / Sq Ft |
| 11/07/2014 11/07/14 | Pending | -- | -- | -- |
| 11/04/2014 11/04/14 | For Sale | $224,950 | +4.1% | $156 / Sq Ft |
| 08/03/2012 08/03/12 | Sold | $216,000 | -21.2% | $154 / Sq Ft |
| 04/30/2012 04/30/12 | Pending | -- | -- | -- |
| 03/03/2012 03/03/12 | For Sale | $274,000 | -- | $196 / Sq Ft |
Tax History Compared to Growth
Tax History
| Year | Tax Paid | Tax Assessment Tax Assessment Total Assessment is a certain percentage of the fair market value that is determined by local assessors to be the total taxable value of land and additions on the property. | Land | Improvement |
|---|---|---|---|---|
| 2025 | -- | $327,500 | $73,000 | $254,500 |
| 2024 | -- | $312,100 | $70,000 | $242,100 |
| 2023 | $2,318 | $312,100 | $70,000 | $242,100 |
| 2022 | $2,318 | $272,700 | $60,000 | $212,700 |
| 2021 | $2,268 | $252,100 | $57,000 | $195,100 |
| 2020 | $2,193 | $252,100 | $57,000 | $195,100 |
| 2019 | $2,178 | $250,300 | $57,000 | $193,300 |
| 2018 | $2,069 | $237,800 | $55,000 | $182,800 |
| 2017 | $2,085 | $239,700 | $55,000 | $184,700 |
| 2016 | $1,869 | $214,800 | $55,000 | $159,800 |
| 2015 | $1,482 | $195,100 | $46,000 | $149,100 |
| 2014 | $1,482 | $170,300 | $46,000 | $124,300 |
Agents Affiliated with this Home
-
Stephanie Williams

Seller's Agent in 2015
Stephanie Williams
Virginia Capital Realty
(804) 387-9690
5 in this area
70 Total Sales
-
Veronica Taylor

Buyer's Agent in 2015
Veronica Taylor
Keller Williams Realty
(804) 651-7257
2 in this area
39 Total Sales
-
Teresa Whitaker
T
Seller's Agent in 2012
Teresa Whitaker
Long & Foster REALTORS
1 in this area
6 Total Sales
-
T
Buyer's Agent in 2012
Toby Myers
Long & Foster
Map
Source: Central Virginia Regional MLS
MLS Number: 1430174
APN: 805-693-4708
- 7505 Indian River Run
- 7509 Indian River Run
- 7500 Indian River Run
- 7523 Indian River Run
- 7501 Settlers Ridge Ct
- 1725 New Settlement Dr
- 1728 New Settlement Dr
- 7700 New Settlement Ct
- 1801 New Settlement Dr
- 7585 Ansley Rd
- 7608 New Settlement Dr
- 1393 Warwick Park Rd
- 1301 Tree Ridge Rd
- 1353 Woodside Mews
- 1716 First Colonial Ct
- 1579 New Market Rd
- 1384 Harmony Ave
- 7071 Winthrop St
- 7067 Winthrop St
- 7033 Winthrop St
- 7421 First Landing Ct
- 7417 First Landing Ct
- 7425 First Landing Ct
- 7413 First Landing Ct
- 7424 Red Hill Club Ct
- 7420 Red Hill Club Ct
- 7428 Red Hill Club Ct
- 7420 First Landing Ct
- 7416 First Landing Ct
- 7416 Red Hill Club Ct
- 7501 First Landing Ct
- 7424 First Landing Ct
- 7412 First Landing Ct
- 7500 Red Hill Club Ct
- 7409 First Landing Ct
- 7412 Red Hill Club Ct
- 7505 First Landing Ct
- 7500 First Landing Ct
- 7504 Red Hill Club Ct
- 7404 First Landing Ct
