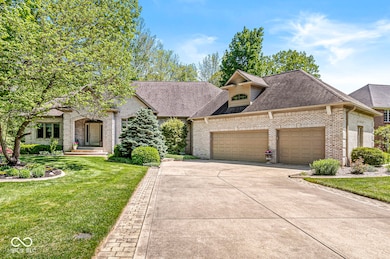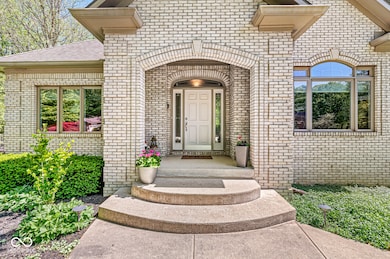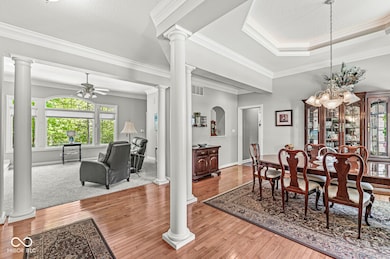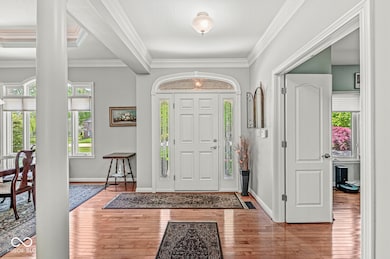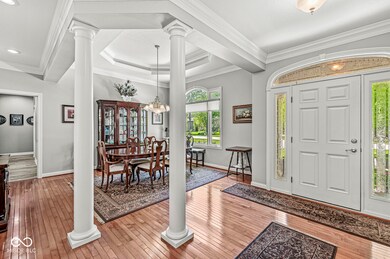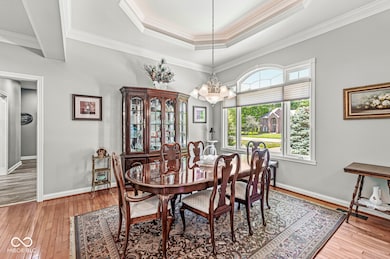
Estimated payment $4,380/month
Highlights
- Updated Kitchen
- 0.6 Acre Lot
- Deck
- Sycamore Elementary School Rated A
- Mature Trees
- Ranch Style House
About This Home
Exquisite custom brick ranch home with finished basement featuring daylight windows nestled on a partially wooded lot. Beautiful open entry with gleaming hardwood cherry floors in dining room, foyer, and office. Formal dining with tray ceilings & lighting. Quiet office featuring built in bookshelves, cabinets, & workspace. Living room has built in bookshelves & gas fireplace. Solid cherry custom cabinets & island in kitchen w/ ample countertop space and large pantry. Waterproof luxury vinyl plank flooring in most rooms throughout home. Nice breakfast/sitting area leading to 3 season sunroom. Large laundry room w/space for additional office. Primary bedroom suite including jacuzzi jet tub & his/her closets. Newly renovated shower. Beautiful family room in basement w/wet bar & eat in area. Two additional bedrooms in the basement. Additional rooms in basement including hobby room, workshop, gym, & storage/utility room. Second stairwell from garage to basement workshop. Amazing outdoor experience with Trex multi-level deck, paver patio, tranquil fountain feature & fully fenced in backyard for the pets. Irrigation system. Come see this well- maintained home today!
Listing Agent
RE/MAX Centerstone Brokerage Email: mpricerealtor@gmail.com License #RB14047065 Listed on: 05/28/2025

Co-Listing Agent
RE/MAX Centerstone Brokerage Email: mpricerealtor@gmail.com License #RB14016338
Home Details
Home Type
- Single Family
Est. Annual Taxes
- $6,690
Year Built
- Built in 2001
Lot Details
- 0.6 Acre Lot
- Mature Trees
HOA Fees
- $28 Monthly HOA Fees
Parking
- 3 Car Attached Garage
- Garage Door Opener
Home Design
- Ranch Style House
- Brick Exterior Construction
- Concrete Perimeter Foundation
Interior Spaces
- Tray Ceiling
- Fireplace With Gas Starter
- Thermal Windows
- Wood Frame Window
- Family Room with Fireplace
- Separate Formal Living Room
- Pull Down Stairs to Attic
Kitchen
- Updated Kitchen
- Breakfast Bar
- Convection Oven
- Electric Oven
- Electric Cooktop
- Range Hood
- Microwave
- Dishwasher
- Kitchen Island
- Disposal
Flooring
- Wood
- Carpet
- Vinyl Plank
- Vinyl
Bedrooms and Bathrooms
- 4 Bedrooms
- Dual Vanity Sinks in Primary Bathroom
Laundry
- Laundry on main level
- Dryer
- Washer
Finished Basement
- 9 Foot Basement Ceiling Height
- Sump Pump with Backup
- Basement Window Egress
- Basement Lookout
Home Security
- Security System Owned
- Fire and Smoke Detector
Outdoor Features
- Deck
- Enclosed Glass Porch
- Outdoor Water Feature
- Outdoor Gas Grill
Schools
- Avon High School
Utilities
- Forced Air Heating System
Community Details
- Association fees include maintenance, walking trails
- Forest Commons Subdivision
Listing and Financial Details
- Legal Lot and Block 98 / 3
- Assessor Parcel Number 320735328003000022
Map
Home Values in the Area
Average Home Value in this Area
Tax History
| Year | Tax Paid | Tax Assessment Tax Assessment Total Assessment is a certain percentage of the fair market value that is determined by local assessors to be the total taxable value of land and additions on the property. | Land | Improvement |
|---|---|---|---|---|
| 2024 | $6,689 | $583,600 | $76,900 | $506,700 |
| 2023 | $5,323 | $467,000 | $69,900 | $397,100 |
| 2022 | $5,326 | $463,100 | $69,200 | $393,900 |
| 2021 | $4,953 | $428,700 | $73,400 | $355,300 |
| 2020 | $4,861 | $416,700 | $73,400 | $343,300 |
| 2019 | $4,652 | $393,200 | $68,800 | $324,400 |
| 2018 | $4,725 | $391,600 | $68,800 | $322,800 |
| 2017 | $4,009 | $400,900 | $70,800 | $330,100 |
| 2016 | $3,941 | $394,100 | $70,800 | $323,300 |
| 2014 | $3,866 | $386,600 | $69,500 | $317,100 |
Property History
| Date | Event | Price | Change | Sq Ft Price |
|---|---|---|---|---|
| 05/28/2025 05/28/25 | For Sale | $715,000 | -- | $140 / Sq Ft |
Similar Homes in Avon, IN
Source: MIBOR Broker Listing Cooperative®
MLS Number: 22038207
APN: 32-07-35-328-003.000-022
- 1589 Belleflower Ct
- 7152 Sandalwood Dr
- 1132 Sheffield Dr
- 0 E County Road 100 N
- 891 N Avon Ave
- 6878 Black Oak Ct E
- 1957 Cherry Tree Rd
- 6887 Oakdale Ln
- 6871 Oakdale Ln
- 769 Raintree Dr
- 6985 E County 100 Rd N
- 7854 E County Road 200 N
- 2091 Banburry Place
- 7939 Sharon Dr
- 7562 Black Walnut Dr
- 6673 Karyn Dr
- 6682 English Dr
- 7714 Black Walnut Dr
- 2219 Stone Manor Ct
- 1566 Dorset Dr

