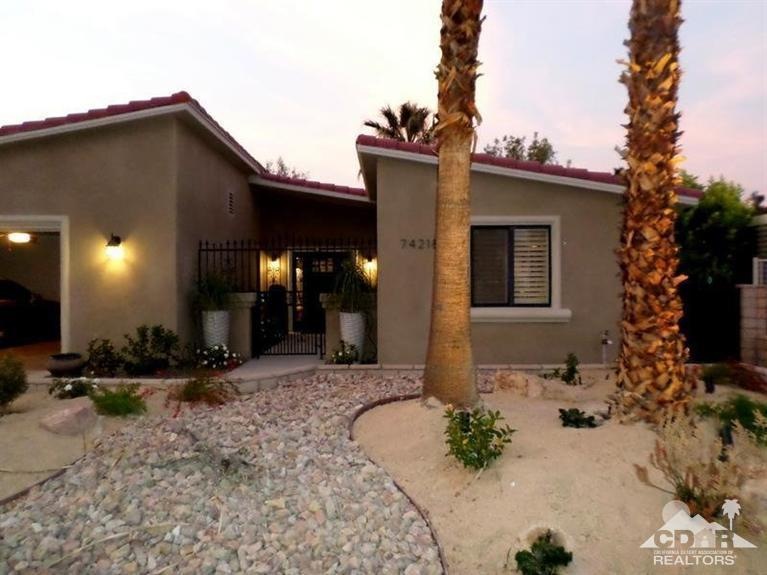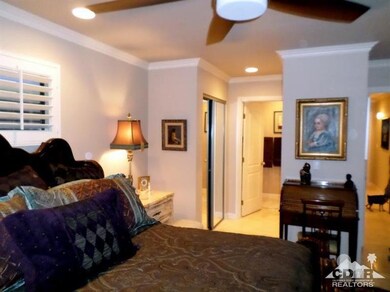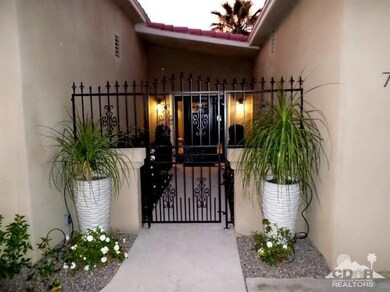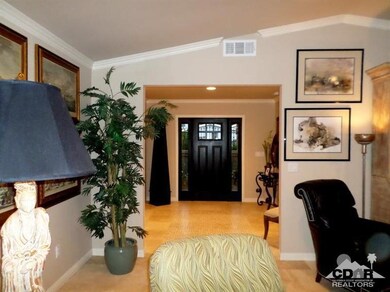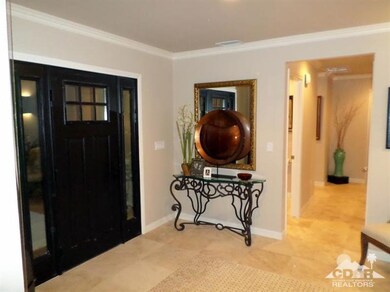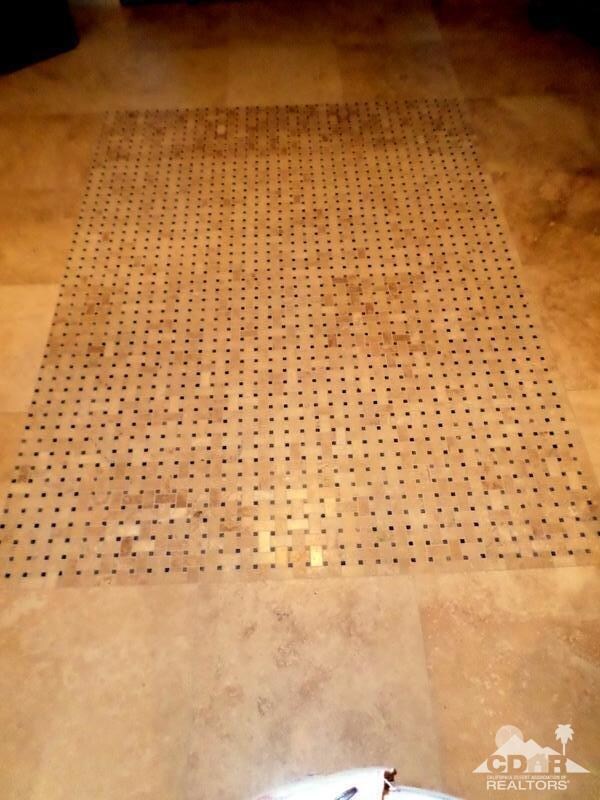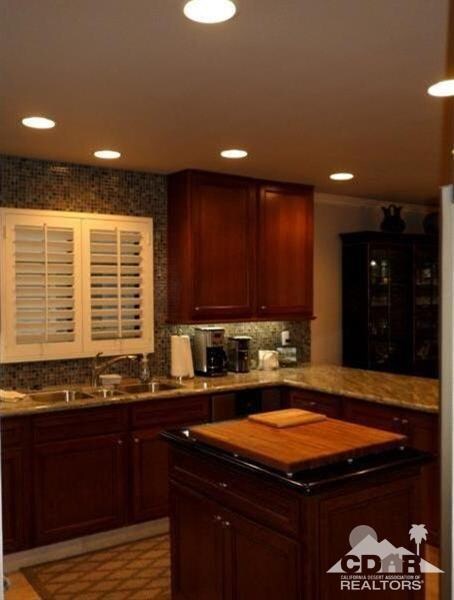
74218 Zircon Cir W Palm Desert, CA 92260
Highlights
- Golf Course Community
- Heated In Ground Pool
- RV Parking in Community
- Fitness Center
- Senior Community
- Two Primary Bedrooms
About This Home
As of December 2014Beautiful desert landscaping and a gated entryway leads to a custom entry door into a formal foyer. Custom travertine floors throughout the home. A vaulted ceiling in the living room enhances the spacious feel of this quality, stick built home. This is not a manufactured home. The living room has a fantastic view of a beautifully landscaped private outdoor area next the golf course and a mountain view beyond. Spacious formal dining area next to living room and kitchen with an open concept floor plan. Custom kitchen cabinets, granite countertops, high end stainless steel appliances, center island, pantry and glass tile backsplash make this kitchen a chef's delight. Guest powder room adjacent to kitchen. Separate laundry room with spacious storage off the main hallway. Dual master suites with full baths and luxury appointments. Third bedroom can also be used for guests or as a home office. Oversized two car garage with direct access. Golf included, pools, 55+ community, very low HOA fees
Last Agent to Sell the Property
Charles Young
HomeSmart License #01957207 Listed on: 10/21/2014
Last Buyer's Agent
Elizabeth Higgins
Tarbell REALTORS
Home Details
Home Type
- Single Family
Est. Annual Taxes
- $4,442
Year Built
- Built in 1985
Lot Details
- 5,663 Sq Ft Lot
- South Facing Home
- Wrought Iron Fence
- Block Wall Fence
- Drip System Landscaping
- Sprinklers on Timer
HOA Fees
- $270 Monthly HOA Fees
Property Views
- Peek-A-Boo
- Mountain
Home Design
- Traditional Architecture
- Slab Foundation
- Tile Roof
- Stucco Exterior
Interior Spaces
- 1,920 Sq Ft Home
- 1-Story Property
- Open Floorplan
- Crown Molding
- Cathedral Ceiling
- Ceiling Fan
- Recessed Lighting
- Shutters
- Sliding Doors
- Formal Entry
- Living Room
- Dining Room
- Den
- Travertine
- Security System Owned
Kitchen
- Updated Kitchen
- Breakfast Bar
- Walk-In Pantry
- Self-Cleaning Oven
- Range Hood
- Recirculated Exhaust Fan
- Microwave
- Water Line To Refrigerator
- Dishwasher
- Kitchen Island
- Granite Countertops
- Disposal
Bedrooms and Bathrooms
- 3 Bedrooms
- Double Master Bedroom
- Linen Closet
- Remodeled Bathroom
- Powder Room
- Low Flow Toliet
- Shower Only in Secondary Bathroom
Laundry
- Laundry Room
- 220 Volts In Laundry
- Gas And Electric Dryer Hookup
Parking
- 2 Car Attached Garage
- Driveway
- Guest Parking
- Golf Cart Parking
Pool
- Heated In Ground Pool
- Heated Spa
- In Ground Spa
- Gunite Spa
- Gunite Pool
- Fence Around Pool
Outdoor Features
- Concrete Porch or Patio
- Built-In Barbecue
Utilities
- Forced Air Heating and Cooling System
- Heating System Uses Natural Gas
- 220 Volts in Kitchen
- Property is located within a water district
- Gas Water Heater
- Cable TV Available
Listing and Financial Details
- Assessor Parcel Number 624050053
Community Details
Overview
- Senior Community
- Association fees include cable TV, clubhouse
- Portola Country Club Subdivision
- On-Site Maintenance
- RV Parking in Community
- Greenbelt
Amenities
- Community Barbecue Grill
- Clubhouse
- Banquet Facilities
- Billiard Room
Recreation
- Golf Course Community
- Tennis Courts
- Fitness Center
- Community Spa
Security
- Resident Manager or Management On Site
- Gated Community
Ownership History
Purchase Details
Purchase Details
Home Financials for this Owner
Home Financials are based on the most recent Mortgage that was taken out on this home.Purchase Details
Purchase Details
Home Financials for this Owner
Home Financials are based on the most recent Mortgage that was taken out on this home.Purchase Details
Home Financials for this Owner
Home Financials are based on the most recent Mortgage that was taken out on this home.Purchase Details
Purchase Details
Purchase Details
Home Financials for this Owner
Home Financials are based on the most recent Mortgage that was taken out on this home.Purchase Details
Similar Homes in Palm Desert, CA
Home Values in the Area
Average Home Value in this Area
Purchase History
| Date | Type | Sale Price | Title Company |
|---|---|---|---|
| Grant Deed | -- | None Available | |
| Grant Deed | $282,000 | Lawyers Title Company | |
| Interfamily Deed Transfer | -- | None Available | |
| Interfamily Deed Transfer | -- | None Available | |
| Grant Deed | $166,500 | Lawyers Title Company | |
| Deed In Lieu Of Foreclosure | $227,502 | Accommodation | |
| Interfamily Deed Transfer | -- | None Available | |
| Grant Deed | $240,000 | None Available | |
| Interfamily Deed Transfer | -- | -- |
Mortgage History
| Date | Status | Loan Amount | Loan Type |
|---|---|---|---|
| Previous Owner | $182,000 | New Conventional | |
| Previous Owner | $145,000 | New Conventional | |
| Previous Owner | $228,000 | Purchase Money Mortgage |
Property History
| Date | Event | Price | Change | Sq Ft Price |
|---|---|---|---|---|
| 12/30/2014 12/30/14 | Sold | $282,000 | -2.6% | $147 / Sq Ft |
| 12/28/2014 12/28/14 | Pending | -- | -- | -- |
| 10/21/2014 10/21/14 | For Sale | $289,500 | +73.9% | $151 / Sq Ft |
| 09/25/2013 09/25/13 | Sold | $166,500 | +1.0% | $87 / Sq Ft |
| 08/19/2013 08/19/13 | Pending | -- | -- | -- |
| 08/07/2013 08/07/13 | Price Changed | $164,800 | -3.0% | $86 / Sq Ft |
| 07/17/2013 07/17/13 | For Sale | $169,900 | -- | $88 / Sq Ft |
Tax History Compared to Growth
Tax History
| Year | Tax Paid | Tax Assessment Tax Assessment Total Assessment is a certain percentage of the fair market value that is determined by local assessors to be the total taxable value of land and additions on the property. | Land | Improvement |
|---|---|---|---|---|
| 2025 | $4,442 | $591,296 | $86,526 | $504,770 |
| 2023 | $4,442 | $325,753 | $83,167 | $242,586 |
| 2022 | $4,228 | $319,367 | $81,537 | $237,830 |
| 2021 | $4,128 | $313,106 | $79,939 | $233,167 |
| 2020 | $4,055 | $309,897 | $79,120 | $230,777 |
| 2019 | $3,981 | $303,821 | $77,569 | $226,252 |
| 2018 | $3,909 | $297,865 | $76,050 | $221,815 |
| 2017 | $3,849 | $292,025 | $74,559 | $217,466 |
| 2016 | $3,827 | $286,300 | $73,098 | $213,202 |
| 2015 | $3,839 | $282,000 | $72,000 | $210,000 |
| 2014 | $2,750 | $193,000 | $44,000 | $149,000 |
Agents Affiliated with this Home
-
C
Seller's Agent in 2014
Charles Young
HomeSmart
-
E
Buyer's Agent in 2014
Elizabeth Higgins
Tarbell REALTORS
-

Seller's Agent in 2013
Jason Thorman
eXp Realty of California Inc
(714) 931-0724
155 Total Sales
Map
Source: California Desert Association of REALTORS®
MLS Number: 214085001
APN: 624-050-053
- 74276 Zircon Cir E
- 74240 Angels Camp Rd
- 42235 Bodie Rd
- 42090 Diadomite Way
- 42298 Bodie Rd
- 73966 Zircon Cir W
- 74084 Mercury Cir W
- 41728 Via Treviso
- 42580 Sutters Mill Rd
- 42543 Granite Place
- 13 Camino Arroyo S
- 42627 Granite Place
- 74596 Azurite Cir E
- 74048 Via Vittorio
- 32 Presidio Place
- 74647 Azurite Cir E
- 74628 Azurite Cir E
- 49 Camisa Ln
- 99 Camino Arroyo Place
- 74671 Azurite Cir E Unit E
