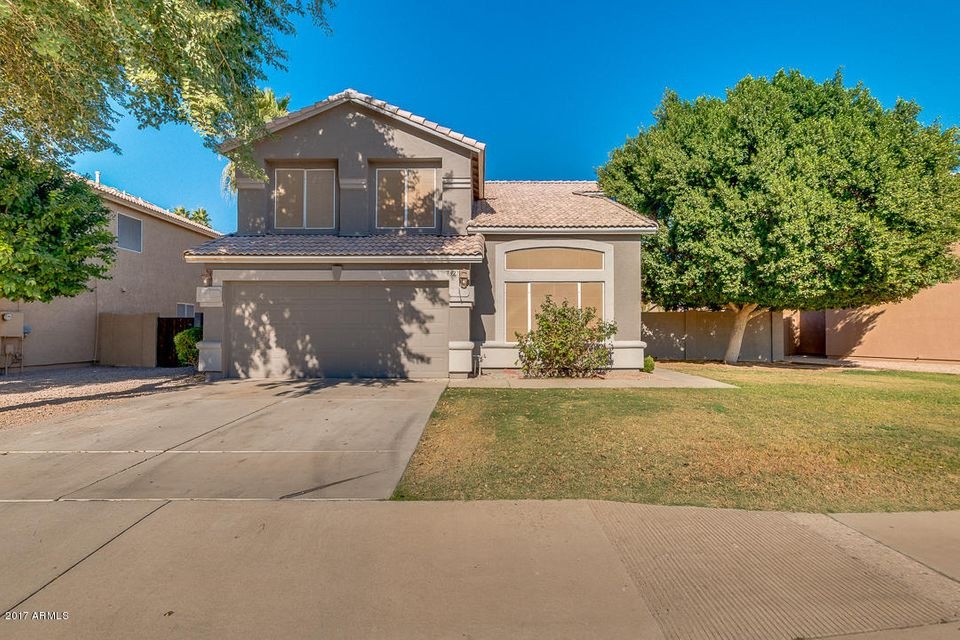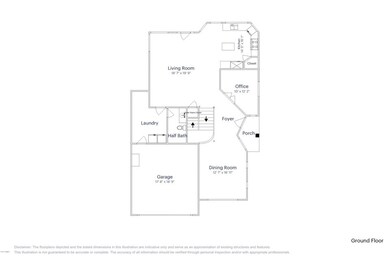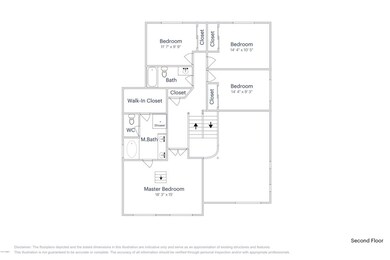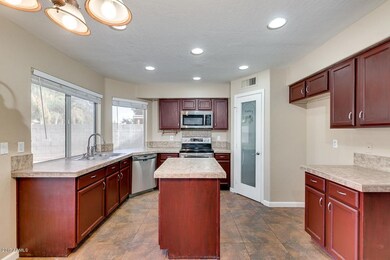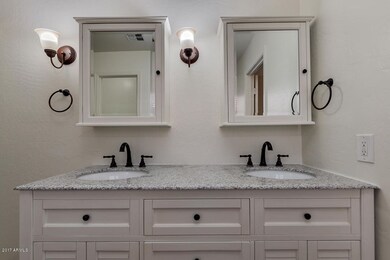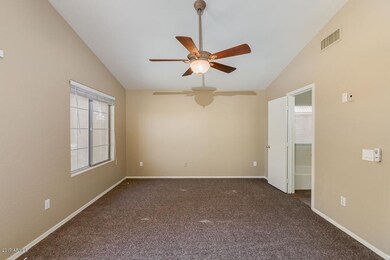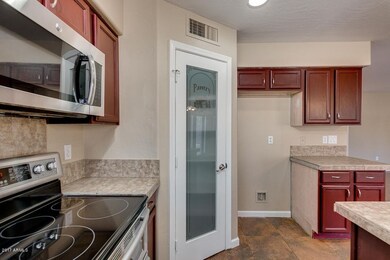
7422 E Navarro Ave Unit 4 Mesa, AZ 85209
Superstition Springs NeighborhoodHighlights
- Private Pool
- Vaulted Ceiling
- Dual Vanity Sinks in Primary Bathroom
- Superstition Springs Elementary School Rated A
- 2 Car Direct Access Garage
- Patio
About This Home
As of January 2018Enter this two-story Mesa home to find high ceilings and tile floors extending back from the front living room. Pass an office area with French doors on your way to the combo family room and dining area beyond. The sun-filled kitchen features stainless steel appliances, cherry-colored cabins, pantry and central island. The Master suite includes a dual sink plus separate shower and tub in the Master bath, with vaulted ceilings in the Master bedroom. Gorgeous pool with extended patio space ready for deck chairs. Close to golfing, Home received a fresh coat of interior paint and new water heater in November 2017. CVS and Monterey Park. Home comes with a 30-day satisfaction guarantee and one-year premium warranty. Terms and conditions apply.
Last Agent to Sell the Property
Jacqueline Moore
Opendoor Brokerage, LLC License #SA662341000 Listed on: 12/11/2017
Last Buyer's Agent
Heather Dziedzic
Portrait Real Estate License #BR568811000
Home Details
Home Type
- Single Family
Est. Annual Taxes
- $1,549
Year Built
- Built in 1996
Lot Details
- 6,717 Sq Ft Lot
- Desert faces the back of the property
- Block Wall Fence
- Grass Covered Lot
HOA Fees
- $35 Monthly HOA Fees
Parking
- 2 Car Direct Access Garage
- Garage Door Opener
Home Design
- Wood Frame Construction
- Tile Roof
Interior Spaces
- 2,259 Sq Ft Home
- 2-Story Property
- Vaulted Ceiling
- Ceiling Fan
- Security System Owned
Kitchen
- Built-In Microwave
- Kitchen Island
Flooring
- Carpet
- Tile
Bedrooms and Bathrooms
- 4 Bedrooms
- Primary Bathroom is a Full Bathroom
- 3 Bathrooms
- Dual Vanity Sinks in Primary Bathroom
- Bathtub With Separate Shower Stall
Outdoor Features
- Private Pool
- Patio
Schools
- Highland Jr High Middle School
- Desert Ridge High School
Utilities
- Refrigerated Cooling System
- Heating System Uses Natural Gas
Listing and Financial Details
- Tax Lot 66
- Assessor Parcel Number 309-09-066
Community Details
Overview
- Association fees include ground maintenance
- Superstition Springs Association, Phone Number (480) 850-1123
- Built by TREND HOMES
- Superstition Springs Village Unit Four Subdivision
Recreation
- Community Playground
Ownership History
Purchase Details
Home Financials for this Owner
Home Financials are based on the most recent Mortgage that was taken out on this home.Purchase Details
Purchase Details
Home Financials for this Owner
Home Financials are based on the most recent Mortgage that was taken out on this home.Purchase Details
Purchase Details
Home Financials for this Owner
Home Financials are based on the most recent Mortgage that was taken out on this home.Similar Homes in Mesa, AZ
Home Values in the Area
Average Home Value in this Area
Purchase History
| Date | Type | Sale Price | Title Company |
|---|---|---|---|
| Warranty Deed | $285,000 | Opendoor West Llc | |
| Warranty Deed | $283,400 | None Available | |
| Warranty Deed | $170,000 | Title Partners For Alliance | |
| Interfamily Deed Transfer | -- | Title Partners For Alliance | |
| Special Warranty Deed | -- | Title Partners For Alliance | |
| Trustee Deed | $17,200 | -- | |
| Joint Tenancy Deed | $127,543 | Chicago Title Insurance Co |
Mortgage History
| Date | Status | Loan Amount | Loan Type |
|---|---|---|---|
| Previous Owner | $197,500 | New Conventional | |
| Previous Owner | $229,000 | Fannie Mae Freddie Mac | |
| Previous Owner | $22,188 | Stand Alone Second | |
| Previous Owner | $136,000 | Purchase Money Mortgage | |
| Previous Owner | $121,150 | New Conventional | |
| Closed | $34,000 | No Value Available |
Property History
| Date | Event | Price | Change | Sq Ft Price |
|---|---|---|---|---|
| 04/01/2020 04/01/20 | Rented | $1,995 | 0.0% | -- |
| 03/09/2020 03/09/20 | Off Market | $1,995 | -- | -- |
| 03/06/2020 03/06/20 | For Rent | $1,995 | +14.0% | -- |
| 04/03/2018 04/03/18 | Rented | $1,750 | 0.0% | -- |
| 04/03/2018 04/03/18 | Under Contract | -- | -- | -- |
| 03/02/2018 03/02/18 | Off Market | $1,750 | -- | -- |
| 02/14/2018 02/14/18 | Price Changed | $1,750 | -5.4% | $1 / Sq Ft |
| 01/31/2018 01/31/18 | For Rent | $1,850 | 0.0% | -- |
| 01/29/2018 01/29/18 | Sold | $285,000 | -4.0% | $126 / Sq Ft |
| 01/27/2018 01/27/18 | Price Changed | $297,000 | 0.0% | $131 / Sq Ft |
| 01/25/2018 01/25/18 | For Sale | $297,000 | 0.0% | $131 / Sq Ft |
| 01/25/2018 01/25/18 | Price Changed | $297,000 | 0.0% | $131 / Sq Ft |
| 01/13/2018 01/13/18 | Price Changed | $297,000 | 0.0% | $131 / Sq Ft |
| 12/18/2017 12/18/17 | Pending | -- | -- | -- |
| 12/14/2017 12/14/17 | Pending | -- | -- | -- |
| 12/11/2017 12/11/17 | For Sale | $297,000 | -- | $131 / Sq Ft |
Tax History Compared to Growth
Tax History
| Year | Tax Paid | Tax Assessment Tax Assessment Total Assessment is a certain percentage of the fair market value that is determined by local assessors to be the total taxable value of land and additions on the property. | Land | Improvement |
|---|---|---|---|---|
| 2025 | $1,975 | $24,289 | -- | -- |
| 2024 | $2,110 | $23,132 | -- | -- |
| 2023 | $2,110 | $37,660 | $7,530 | $30,130 |
| 2022 | $2,062 | $29,450 | $5,890 | $23,560 |
| 2021 | $2,178 | $27,750 | $5,550 | $22,200 |
| 2020 | $2,142 | $25,750 | $5,150 | $20,600 |
| 2019 | $2,004 | $23,630 | $4,720 | $18,910 |
| 2018 | $1,920 | $22,260 | $4,450 | $17,810 |
| 2017 | $1,549 | $21,020 | $4,200 | $16,820 |
| 2016 | $1,606 | $20,420 | $4,080 | $16,340 |
| 2015 | $1,473 | $19,570 | $3,910 | $15,660 |
Agents Affiliated with this Home
-
Richard Shoap

Seller's Agent in 2020
Richard Shoap
Mark Brower Properties, LLC
(480) 336-2556
-
J
Seller's Agent in 2018
Jacqueline Moore
Opendoor Brokerage, LLC
-
H
Buyer's Agent in 2018
Heather Dziedzic
Portrait Real Estate
Map
Source: Arizona Regional Multiple Listing Service (ARMLS)
MLS Number: 5697441
APN: 309-09-066
- 7455 E Nido Ave
- 2560 S Rowen
- 7346 E Naranja Ave Unit 6
- 7428 E Osage Ave
- 7440 E Osage Ave
- 7211 E Monte Ave
- 2529 S Ananea
- 7314 E Madero Ave
- 7454 E Plata Ave
- 7530 E Plata Ave
- 7229 E Plata Ave
- 7407 E Portobello Ave
- 7755 E Laguna Azul Ave Unit 184
- 7624 E Plata Ave
- 7228 E Portobello Ave
- 7029 E Monte Cir Unit 7
- 8315 Peterson Ave
- 8331 Peterson Ave
- 8323 E Peterson Ave
- 6956 E Milagro Ave
