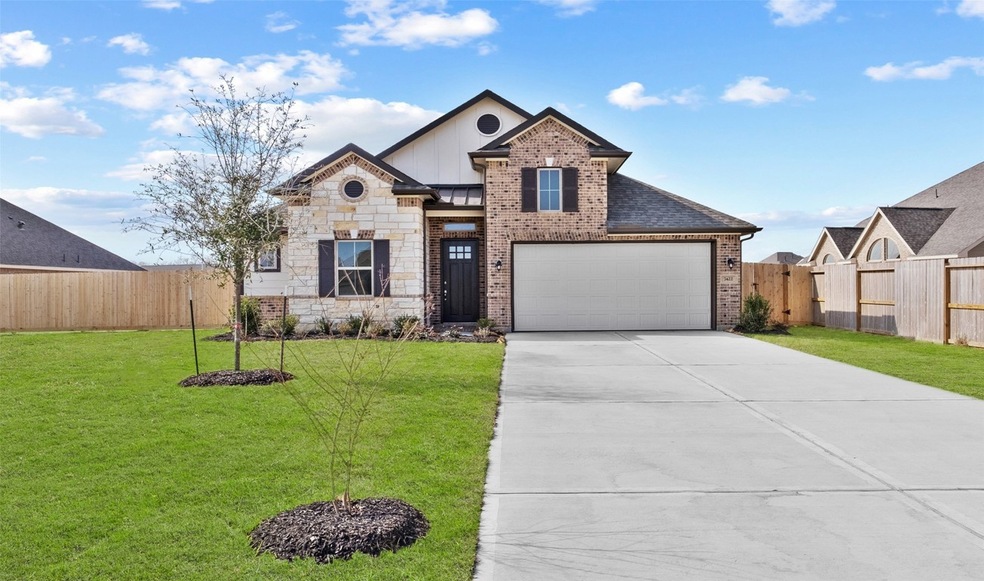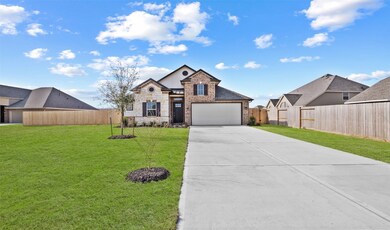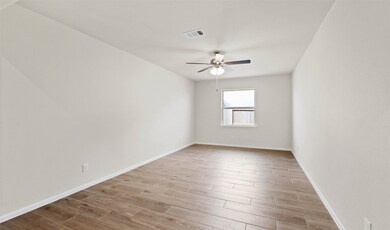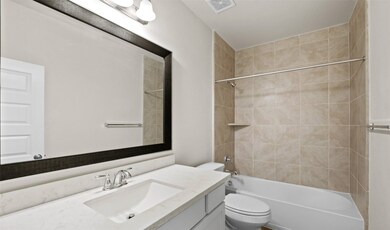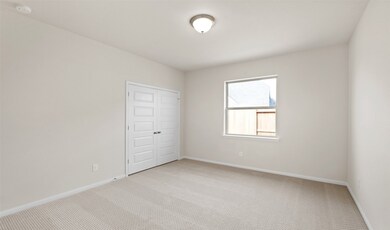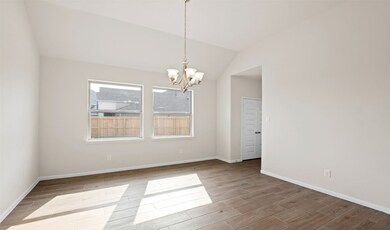
7422 Hillside Ave Mont Belvieu, TX 77523
Highlights
- New Construction
- Home Energy Rating Service (HERS) Rated Property
- Traditional Architecture
- Barbers Hill El South Rated A
- Deck
- High Ceiling
About This Home
As of March 2023Ready to move-in! Welcome home to South Lake Estate. The one-story Willard II brick home with stone accents features 4 bedrooms, 3 baths and 2 car attached garage on an oversized cul-de-sac lot. Cozy activity room off hall 2. Box mantel fireplace with crown and tile surrounds in great room. Elegant dining room with easy access to kitchen. Beautiful maple cabinets, quartz countertops and farmhouse sink in kitchen. The owner's luxury bath has a huge walk-in closet, linen closet, double sinks, separate tub and shower. Grill outside or relax under the covered patio. Students are zoned to Barbers Hill ISD. South Lake Estate is located within close proximity to Eagle Pointe Golf Course and Mont Belvieu City Park. South Lake Estate is offered by K. Hovnanian of Houston II, L.L.C.
Home Details
Home Type
- Single Family
Est. Annual Taxes
- $84
Year Built
- Built in 2022 | New Construction
Lot Details
- Cul-De-Sac
- East Facing Home
- Back Yard Fenced
HOA Fees
- $38 Monthly HOA Fees
Parking
- 2 Car Attached Garage
Home Design
- Traditional Architecture
- Brick Exterior Construction
- Slab Foundation
- Composition Roof
- Cement Siding
- Stone Siding
- Radiant Barrier
Interior Spaces
- 2,564 Sq Ft Home
- 1-Story Property
- High Ceiling
- Ceiling Fan
- Gas Log Fireplace
- Family Room Off Kitchen
- Breakfast Room
- Dining Room
- Game Room
- Utility Room
- Washer and Gas Dryer Hookup
Kitchen
- Electric Oven
- Gas Range
- <<microwave>>
- Dishwasher
- Quartz Countertops
- Disposal
Flooring
- Carpet
- Tile
Bedrooms and Bathrooms
- 4 Bedrooms
- 3 Full Bathrooms
- Double Vanity
- Soaking Tub
- <<tubWithShowerToken>>
- Separate Shower
Home Security
- Prewired Security
- Fire and Smoke Detector
Eco-Friendly Details
- Home Energy Rating Service (HERS) Rated Property
- Energy-Efficient Windows with Low Emissivity
- Energy-Efficient HVAC
- Energy-Efficient Insulation
- Energy-Efficient Thermostat
Outdoor Features
- Deck
- Covered patio or porch
Schools
- Barbers Hill North Elementary School
- Barbers Hill North Middle School
- Barbers Hill High School
Utilities
- Central Heating and Cooling System
- Heating System Uses Gas
- Programmable Thermostat
- Tankless Water Heater
Community Details
- South Lake Estates HOA, Phone Number (832) 864-1200
- Built by K. Hovnanian Homes
- South Lake Estate Subdivision
Ownership History
Purchase Details
Home Financials for this Owner
Home Financials are based on the most recent Mortgage that was taken out on this home.Similar Homes in the area
Home Values in the Area
Average Home Value in this Area
Purchase History
| Date | Type | Sale Price | Title Company |
|---|---|---|---|
| Deed | -- | Alamo Title Company |
Mortgage History
| Date | Status | Loan Amount | Loan Type |
|---|---|---|---|
| Open | $322,400 | New Conventional |
Property History
| Date | Event | Price | Change | Sq Ft Price |
|---|---|---|---|---|
| 07/11/2025 07/11/25 | For Sale | $465,000 | +9.4% | $172 / Sq Ft |
| 03/30/2023 03/30/23 | Sold | -- | -- | -- |
| 01/30/2023 01/30/23 | Price Changed | $424,904 | -5.6% | $166 / Sq Ft |
| 01/18/2023 01/18/23 | Price Changed | $449,904 | +3.4% | $175 / Sq Ft |
| 12/20/2022 12/20/22 | Price Changed | $434,904 | -2.2% | $170 / Sq Ft |
| 12/08/2022 12/08/22 | Price Changed | $444,904 | -2.2% | $174 / Sq Ft |
| 11/15/2022 11/15/22 | Price Changed | $454,904 | +1.1% | $177 / Sq Ft |
| 11/03/2022 11/03/22 | Price Changed | $449,972 | +4.7% | $175 / Sq Ft |
| 10/28/2022 10/28/22 | Price Changed | $429,972 | -2.3% | $168 / Sq Ft |
| 10/12/2022 10/12/22 | Price Changed | $439,972 | -3.3% | $172 / Sq Ft |
| 10/05/2022 10/05/22 | Price Changed | $454,972 | -3.2% | $177 / Sq Ft |
| 10/05/2022 10/05/22 | For Sale | $469,972 | -- | $183 / Sq Ft |
Tax History Compared to Growth
Tax History
| Year | Tax Paid | Tax Assessment Tax Assessment Total Assessment is a certain percentage of the fair market value that is determined by local assessors to be the total taxable value of land and additions on the property. | Land | Improvement |
|---|---|---|---|---|
| 2024 | $84 | $420,770 | $96,950 | $323,820 |
| 2023 | $8,326 | $415,600 | $96,950 | $318,650 |
| 2022 | $2,036 | $96,950 | $96,950 | $0 |
Agents Affiliated with this Home
-
Kelles Kennedy

Seller's Agent in 2025
Kelles Kennedy
Coldwell Banker Realty - Baytown
(281) 414-9763
9 in this area
56 Total Sales
-
Teri Walter

Seller's Agent in 2023
Teri Walter
K. Hovnanian Homes
(713) 529-2020
434 in this area
3,404 Total Sales
Map
Source: Houston Association of REALTORS®
MLS Number: 53319126
APN: 51705-00242-00100-002700
- 14907 Icet Creek Ave
- 7606 Keechi Place
- 14818 Augusta Ave
- 7111 Hillside Ave
- 7614 Oso Ln
- 14910 Lake Shore Ave
- 14923 Old Irish Farm Rd
- 14707 Medford Way
- 15318 Spring Lake Ave
- Off of Fm 1409
- 15311 Icet Creek Ave
- 15314 Icet Creek Ave
- 12043 E Lake Dr
- 12039 E Lake Dr
- 12107 E Lake Dr
- 7228 N Fm 565 Rd
- 15006 Sparks Ct
- 15306 Harlin
- 14022 Martinique Ln
- 14006 Tobago Ct
