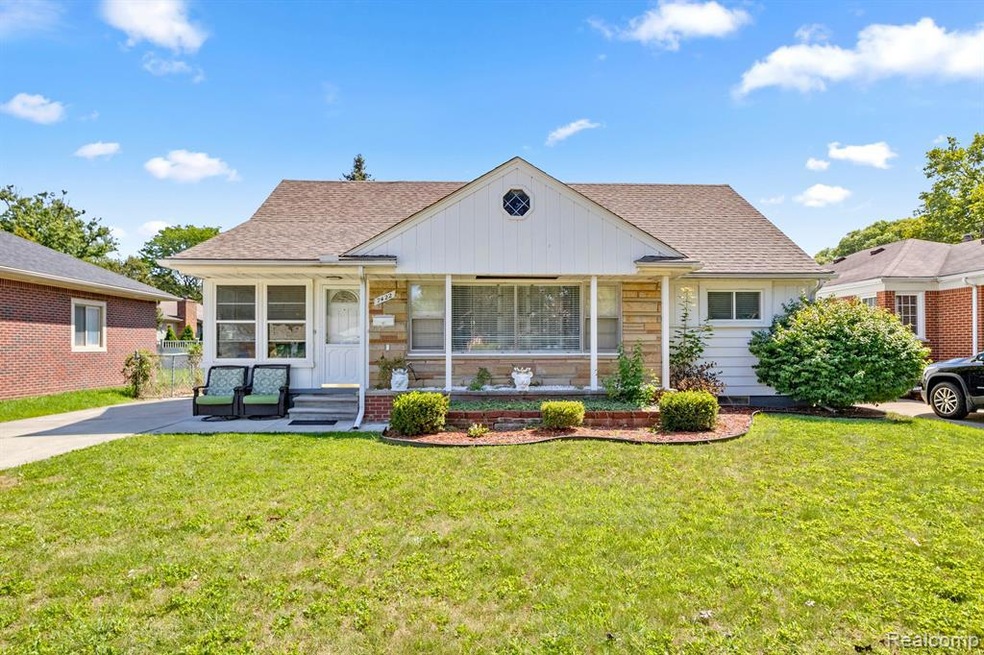
$259,800
- 3 Beds
- 2 Baths
- 1,100 Sq Ft
- 7402 Colonial St
- Dearborn Heights, MI
This beautifully maintained brick ranch is located in the highly regarded Crestwood School District. The home offers 3 spacious bedrooms, with a fourth in the professionally finished basement. Notable features include updated ceramic-tiled bathrooms, a kitchen with a charming garden window, and a basement complete with recessed lighting, Berber carpet, and glass block windows. Recent updates
Ali Beydoun Got Key'D Realty
