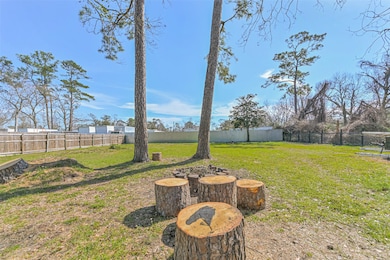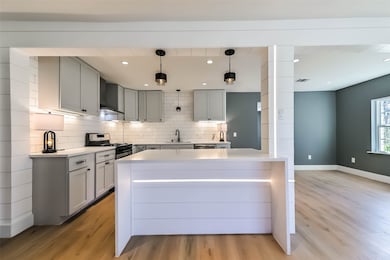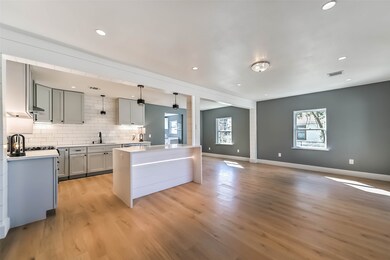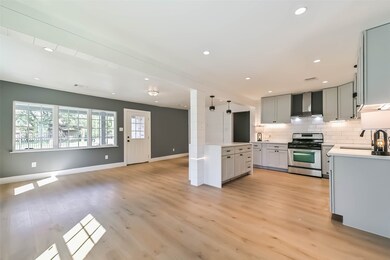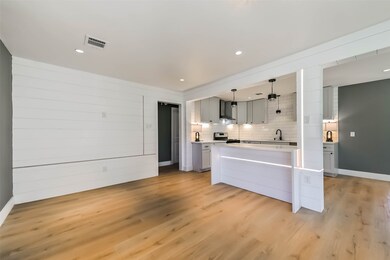
7422 Orville St Houston, TX 77028
Trinity-Houston Gardens NeighborhoodHighlights
- 0.51 Acre Lot
- Traditional Architecture
- Quartz Countertops
- Adjacent to Greenbelt
- Wood Flooring
- Breakfast Room
About This Home
As of April 20257422 Orville Street offers the best of both worlds—peaceful country living with easy city access. This beautifully updated home sits on a rare ½-acre gated lot, providing space and privacy with no HOA restrictions. Inside, the open-concept layout is completely move-in ready, featuring a stunning kitchen and bathrooms, all new appliances, and modern finishes throughout. The primary suite is a true retreat, boasting dual vanities, a luxury soaking tub, and a separate shower. With no carpet, all-new flooring, new HVAC, flex pipe plumbing, and energy-efficient windows, this home is built for comfort and longevity. The large laundry room with extra storage adds convenience, while the covered parking and new fencing enhance security. Enjoy the quiet surroundings while being just minutes from 59 and 610, Mi Tienda, Triple J’s BBQ, and more. Don't miss this rare opportunity for space, privacy, and modern living in an unbeatable location!
Last Agent to Sell the Property
Compass RE Texas, LLC - Katy License #0735379 Listed on: 02/28/2025

Home Details
Home Type
- Single Family
Est. Annual Taxes
- $2,205
Year Built
- Built in 1935
Lot Details
- 0.51 Acre Lot
- Adjacent to Greenbelt
- Cleared Lot
- Back Yard Fenced and Side Yard
Parking
- 2 Detached Carport Spaces
Home Design
- Traditional Architecture
- Brick Exterior Construction
- Pillar, Post or Pier Foundation
- Composition Roof
Interior Spaces
- 1,485 Sq Ft Home
- 1-Story Property
- Family Room Off Kitchen
- Living Room
- Breakfast Room
- Combination Kitchen and Dining Room
- Washer and Electric Dryer Hookup
Kitchen
- Breakfast Bar
- Electric Oven
- Gas Cooktop
- Free-Standing Range
- Dishwasher
- Quartz Countertops
- Disposal
Flooring
- Wood
- Vinyl Plank
- Vinyl
Bedrooms and Bathrooms
- 4 Bedrooms
- 2 Full Bathrooms
- Double Vanity
- Separate Shower
Schools
- Mcgowen Elementary School
- Key Middle School
- Kashmere High School
Utilities
- Central Heating and Cooling System
- Heating System Uses Gas
Community Details
- Rosedale Gardens Sec 02 Subdivision
Ownership History
Purchase Details
Home Financials for this Owner
Home Financials are based on the most recent Mortgage that was taken out on this home.Purchase Details
Home Financials for this Owner
Home Financials are based on the most recent Mortgage that was taken out on this home.Purchase Details
Similar Homes in Houston, TX
Home Values in the Area
Average Home Value in this Area
Purchase History
| Date | Type | Sale Price | Title Company |
|---|---|---|---|
| Deed | -- | None Listed On Document | |
| Warranty Deed | -- | Metropolitan Escrow & Title | |
| Quit Claim Deed | -- | None Listed On Document |
Mortgage History
| Date | Status | Loan Amount | Loan Type |
|---|---|---|---|
| Open | $11,193 | No Value Available | |
| Open | $279,837 | New Conventional |
Property History
| Date | Event | Price | Change | Sq Ft Price |
|---|---|---|---|---|
| 04/08/2025 04/08/25 | Sold | -- | -- | -- |
| 03/05/2025 03/05/25 | Pending | -- | -- | -- |
| 02/28/2025 02/28/25 | Price Changed | $325,000 | +8.3% | $219 / Sq Ft |
| 02/28/2025 02/28/25 | For Sale | $300,000 | +200.3% | $202 / Sq Ft |
| 10/16/2024 10/16/24 | Sold | -- | -- | -- |
| 10/08/2024 10/08/24 | Pending | -- | -- | -- |
| 10/01/2024 10/01/24 | For Sale | $99,900 | -- | $74 / Sq Ft |
Tax History Compared to Growth
Tax History
| Year | Tax Paid | Tax Assessment Tax Assessment Total Assessment is a certain percentage of the fair market value that is determined by local assessors to be the total taxable value of land and additions on the property. | Land | Improvement |
|---|---|---|---|---|
| 2024 | $1,849 | $119,015 | $64,100 | $54,915 |
| 2023 | $1,849 | $99,500 | $64,100 | $35,400 |
| 2022 | $2,191 | $99,500 | $64,100 | $35,400 |
| 2021 | $2,235 | $95,915 | $40,063 | $55,852 |
| 2020 | $2,150 | $95,915 | $40,063 | $55,852 |
| 2019 | $2,043 | $80,718 | $28,044 | $52,674 |
| 2018 | $1,891 | $84,218 | $28,044 | $56,174 |
| 2017 | $2,130 | $84,218 | $28,044 | $56,174 |
| 2016 | $2,130 | $84,218 | $28,044 | $56,174 |
| 2015 | -- | $84,218 | $28,044 | $56,174 |
| 2014 | -- | $90,884 | $28,044 | $62,840 |
Agents Affiliated with this Home
-
Aaron Bonvillion

Seller's Agent in 2025
Aaron Bonvillion
Compass RE Texas, LLC - Katy
(409) 781-5261
3 in this area
423 Total Sales
-
Claudia Johnson

Buyer's Agent in 2025
Claudia Johnson
Nextgen Real Estate Properties
(713) 714-6454
1 in this area
66 Total Sales
-
Jamie Lynn Grotte

Seller's Agent in 2024
Jamie Lynn Grotte
Regional Properties
(281) 942-8235
1 in this area
26 Total Sales
-
Lance Loken
L
Buyer's Agent in 2024
Lance Loken
Keller Williams Platinum
(713) 589-5035
3 in this area
6,136 Total Sales
Map
Source: Houston Association of REALTORS®
MLS Number: 27113113
APN: 0670940010019
- 7327 Ley Rd
- 7309 Orville St
- 7506 W Knoll St
- 6902 Carothers St
- 7539 Carothers St
- 7307 W Knoll St
- 7605 Delavan Dr
- 7617 Delavan Dr
- 7218 W Knoll St
- 7622 Delavan Dr
- 7502 Bywood St
- 7526 Bywood St
- 7534 Bywood St
- 7538 Bywood St
- 7407 Banyan St
- 7439 Touchstone St
- 8100 Homestead Rd
- 7139 Bywood St
- 7101 Weyburn St Unit C
- 7450 Springdale St

