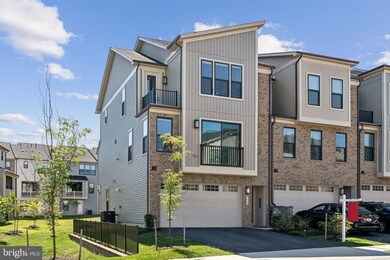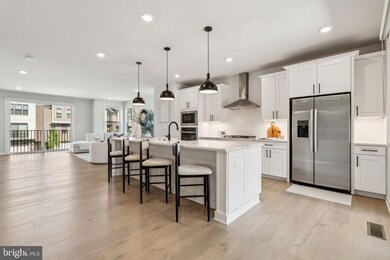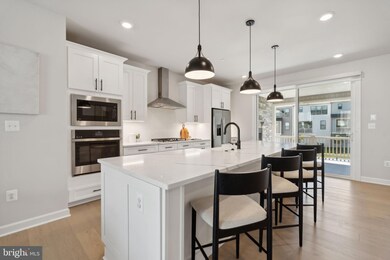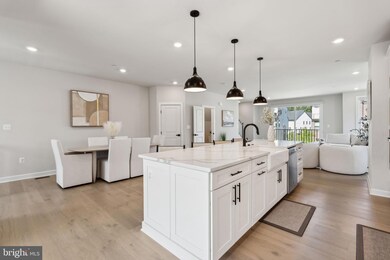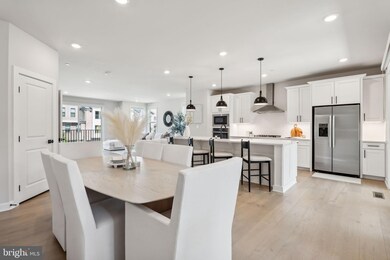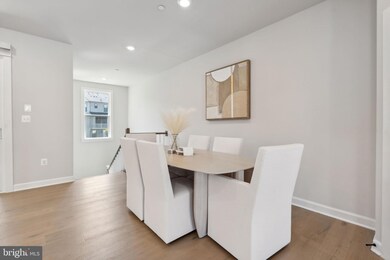
7422 Plainview Terrace Columbia, MD 21044
River Hill NeighborhoodHighlights
- Contemporary Architecture
- Wood Flooring
- 2 Car Direct Access Garage
- Clarksville Middle School Rated A
- Multiple Balconies
- Patio
About This Home
As of October 2024Indulge in modern luxury with this exquisite, newly constructed 4 bedroom, 5 bathroom townhouse located in the Cedar Creek community. This home epitomizes refined living, adorned with premium upgrades throughout. Upon entry, a grand foyer introduces an elegantly designed arrival center featuring built-in seating, ideal for organizing outerwear with style. A conveniently situated bedroom and bathroom offer guests comfort and privacy, complete with direct access to the outdoor patio. The main level presents a gourmet kitchen, outfitted with state-of-the-art appliances, luxurious countertops, custom cabinetry, and a generous island perfect for entertaining. The formal dining area and expansive great room transition seamlessly, creating an ideal setting for sophisticated dinner parties and celebratory gatherings. Rich hardwood flooring spans the main living areas, infusing the space with warmth and elegance. A highlight of this home is the extended lanai, featuring its own gas fireplace and offering views of the landscaped backyard. This space is perfect for year-round outdoor entertaining and serene relaxation. In the upper level, you will find 3 generously proportioned bedrooms and 2 full bathrooms, each designed for maximum comfort. The primary suite serves as a private oasis, complete with an ensuite bathroom and spacious walk-in closets. An additional bedroom provides access to a private balcony, offering a tranquil outdoor retreat. The second-floor laundry room enhances everyday convenience. Completing this exceptional property is a finished two-car garage and a beautifully landscaped front yard, contributing to the home's impeccable curb appeal. The community offers a wealth of amenities, including jogging and biking paths, playgrounds, and meticulously maintained common areas. Discover the pinnacle of modern living in this distinguished residence, where every detail has been thoughtfully curated to provide an extraordinary living experience.
Last Agent to Sell the Property
EXP Realty, LLC License #0225256206 Listed on: 08/29/2024

Townhouse Details
Home Type
- Townhome
Est. Annual Taxes
- $10,124
Year Built
- Built in 2022
Lot Details
- 2,708 Sq Ft Lot
- Property is in excellent condition
HOA Fees
- $95 Monthly HOA Fees
Parking
- 2 Car Direct Access Garage
- Parking Storage or Cabinetry
- Front Facing Garage
- Garage Door Opener
Home Design
- Contemporary Architecture
- Brick Exterior Construction
- Slab Foundation
- Shake Siding
Interior Spaces
- 2,766 Sq Ft Home
- Property has 3 Levels
- Gas Fireplace
- Entrance Foyer
- Living Room
- Dining Room
Flooring
- Wood
- Carpet
Bedrooms and Bathrooms
- En-Suite Primary Bedroom
Laundry
- Laundry Room
- Laundry on upper level
Outdoor Features
- Multiple Balconies
- Patio
Schools
- Swansfield Elementary School
- Clarksville Middle School
- River Hill High School
Utilities
- Central Air
- Back Up Gas Heat Pump System
- Natural Gas Water Heater
Community Details
- $285 Capital Contribution Fee
- Cedar Creek HOA
- Cedar Creek Subdivision
- Property Manager
Listing and Financial Details
- Tax Lot 89
- Assessor Parcel Number 1405602243
Similar Homes in the area
Home Values in the Area
Average Home Value in this Area
Property History
| Date | Event | Price | Change | Sq Ft Price |
|---|---|---|---|---|
| 10/04/2024 10/04/24 | Sold | $830,000 | +0.2% | $300 / Sq Ft |
| 09/07/2024 09/07/24 | Pending | -- | -- | -- |
| 09/06/2024 09/06/24 | Price Changed | $828,000 | -2.6% | $299 / Sq Ft |
| 08/29/2024 08/29/24 | For Sale | $850,000 | -- | $307 / Sq Ft |
Tax History Compared to Growth
Agents Affiliated with this Home
-
Michele Cook

Seller's Agent in 2024
Michele Cook
EXP Realty, LLC
(240) 899-0480
1 in this area
33 Total Sales
-
Hailey Shin

Buyer's Agent in 2024
Hailey Shin
Realty 1 Maryland, LLC
(410) 961-1494
1 in this area
12 Total Sales
Map
Source: Bright MLS
MLS Number: MDHW2043416
- 7429 Plainview Terrace
- 7410 Plainview Terrace
- 7679 Cross Creek Dr
- 7973 Lawndale Cir
- 7960 Lawndale Cir
- 6413 Fairest Dream Ln
- 6425 Sundown Trail
- 7098 Garden Walk
- 7104 Waking Dreams Knoll
- 6691 Cedar Ln
- 11768 Bright Passage
- 11701 Morningmist Ln
- 0 Pindell School Rd Unit MDHW2052278
- 11630 Sun Circle Way
- 6962 Pindell School Rd
- 11904 New Country Ln
- 6803 Green Mill Way
- 6263 Trotter Rd
- Bennington Plan at Trotter's Retreat 55+
- Davenport Plan at Trotter's Retreat 55+

